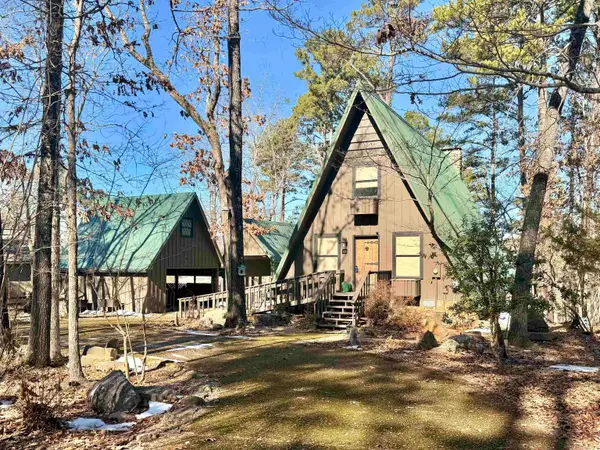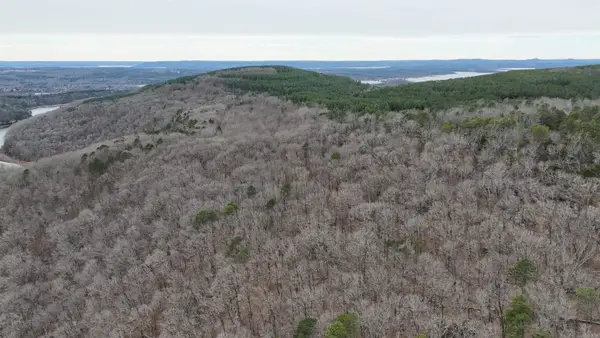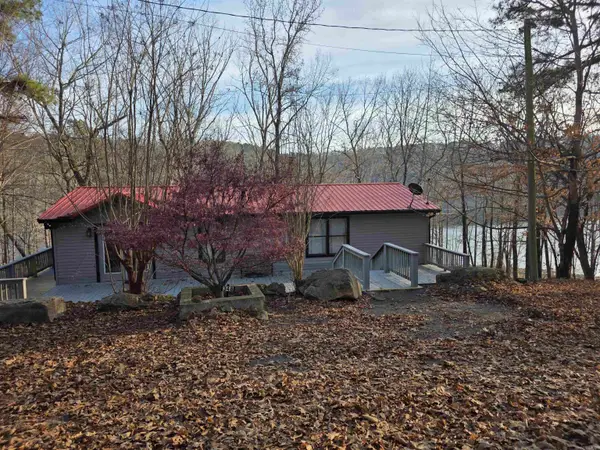515 Davidson Circle, Edgemont, AR 72044
Local realty services provided by:ERA TEAM Real Estate
515 Davidson Circle,Edgemont, AR 72044
$399,900
- 4 Beds
- 3 Baths
- 2,790 sq. ft.
- Single family
- Active
Listed by: nikki turney
Office: mckenzie realty group
MLS#:25041025
Source:AR_CARMLS
Price summary
- Price:$399,900
- Price per sq. ft.:$143.33
- Monthly HOA dues:$8.33
About this home
Sit back and enjoy lake views from the front porch of this stunning 4 bedroom, 3 full bath home located in an established neighborhood with its own private community airstrip! The gourmet kitchen features a FiveStar gas/electric freestanding commercial range and custom cabinetry with granite countertops. Bamboo flooring, exquisite crown molding and beautiful built-ins run throughout this home. Upstairs offers plenty of space for multiple beds, hidden storage behind every door, and a treetop deck with gorgeous views. The heated and cooled garage provides room for lake toys and gathering with friends. The backyard retreat contains an outdoor kitchen with multiple sitting areas on a covered deck so you can enjoy family time in your peaceful backyard. Neighborhood amenities include a private boat launch for easy access. View this custom home today before it is gone!
Contact an agent
Home facts
- Year built:1998
- Listing ID #:25041025
- Added:124 day(s) ago
- Updated:February 14, 2026 at 03:22 PM
Rooms and interior
- Bedrooms:4
- Total bathrooms:3
- Full bathrooms:3
- Living area:2,790 sq. ft.
Heating and cooling
- Cooling:Central Cool-Electric
- Heating:Central Heat-Gas
Structure and exterior
- Roof:Architectural Shingle
- Year built:1998
- Building area:2,790 sq. ft.
- Lot area:0.92 Acres
Utilities
- Water:Water-Public
- Sewer:Septic
Finances and disclosures
- Price:$399,900
- Price per sq. ft.:$143.33
- Tax amount:$2,656
New listings near 515 Davidson Circle
- New
 $235,000Active3 beds 1 baths1,349 sq. ft.
$235,000Active3 beds 1 baths1,349 sq. ft.190 Hill Creek Road, Edgemont, AR 72044
MLS# 26004540Listed by: MICHELE PHILLIPS & CO. REALTORS SEARCY BRANCH - New
 $135,000Active0.57 Acres
$135,000Active0.57 AcresLot 51 Valhalla Drive, Edgemont, AR 72044
MLS# 26004373Listed by: CBRPM CONWAY  $479,000Active2 beds 2 baths1,827 sq. ft.
$479,000Active2 beds 2 baths1,827 sq. ft.450 Davidson Circle, Edgemont, AR 72044
MLS# 26003706Listed by: DONHAM REALTY $471,500Active115 Acres
$471,500Active115 AcresAddress Withheld By Seller, Edgemont, AR 72044
MLS# 26003311Listed by: MIDWEST LAND GROUP, LLC $80,000Active0.75 Acres
$80,000Active0.75 AcresAddress Withheld By Seller, Edgemont, AR 72044
MLS# 26003153Listed by: THE REAL ESTATE CENTER LLC $399,900Active3 beds 2 baths1,830 sq. ft.
$399,900Active3 beds 2 baths1,830 sq. ft.100 Traway Lane, Edgemont, AR 72044
MLS# 26002734Listed by: LANDRY GREERS FERRY LAKE REALTY $495,000Active4 beds 3 baths1,678 sq. ft.
$495,000Active4 beds 3 baths1,678 sq. ft.Address Withheld By Seller, Edgemont, AR 72044
MLS# 26002663Listed by: CRYE*LEIKE BROCK REAL ESTATE $85,000Active3.63 Acres
$85,000Active3.63 AcresLot 33, 34 & 35 Watersedge Drive, Edgemont, AR 72044
MLS# 26002183Listed by: THE REAL ESTATE CENTER LLC $639,900Active4 beds 3 baths2,496 sq. ft.
$639,900Active4 beds 3 baths2,496 sq. ft.348 Weldon Road, Edgemont, AR 72044
MLS# 26001055Listed by: THE REAL ESTATE CENTER LLC $95,000Active1.4 Acres
$95,000Active1.4 Acres301 Watersedge Drive, Edgemont, AR 72044
MLS# 25050083Listed by: DONHAM REALTY

