120 Meadow Hills Dr, El Dorado, AR 71730
Local realty services provided by:ERA Doty Real Estate
120 Meadow Hills Dr,El Dorado, AR 71730
$675,000
- 5 Beds
- 5 Baths
- 3,967 sq. ft.
- Single family
- Active
Listed by: cynthia meadows
Office: southern realty group
MLS#:25013020
Source:AR_CARMLS
Price summary
- Price:$675,000
- Price per sq. ft.:$170.15
About this home
Located in the highly desirable Meadow Hills Subdivision, 120 Meadow Hills offers a rare combination of space, thoughtful amenities, and upscale living that’s hard to match. This impressive 5-bedroom, 4.5-bathroom home is perfectly positioned on 3.75 beautifully maintained acres, offering room to roam with privacy and functionality in mind. The open concept kitchen, living, and dining area is the heart of the home…designed for everyday comfort and effortless entertaining. The kitchen features stunning quartz countertops, and eat-in kitchen bar, modern appliances, and generous cabinet space, all seamlessly connected to the spacious living and dining areas. Step outside and you’ll see where this home truly shines. The backyard is built for entertaining with an outdoor grilling area, sun shades for added cover, and a dedicated pet washing station—perfect for both two- and four-legged guests. For those with an adventurous spirit, the 30x30 RV-height storage is ideal for a camper, boat, or both. There’s also a custom chicken coop for fresh eggs and a touch of country charm, plus a heated garage with a shop area ready for projects, hobbies, or extra storage.
Contact an agent
Home facts
- Year built:2009
- Listing ID #:25013020
- Added:273 day(s) ago
- Updated:January 02, 2026 at 03:39 PM
Rooms and interior
- Bedrooms:5
- Total bathrooms:5
- Full bathrooms:4
- Half bathrooms:1
- Living area:3,967 sq. ft.
Heating and cooling
- Cooling:Central Cool-Electric
- Heating:Central Heat-Electric
Structure and exterior
- Roof:Architectural Shingle
- Year built:2009
- Building area:3,967 sq. ft.
- Lot area:3.75 Acres
Utilities
- Water:Water Heater-Electric, Water-Public
- Sewer:Sewer-Public
Finances and disclosures
- Price:$675,000
- Price per sq. ft.:$170.15
- Tax amount:$2,588 (2024)
New listings near 120 Meadow Hills Dr
- New
 $225,000Active3 beds 2 baths1,847 sq. ft.
$225,000Active3 beds 2 baths1,847 sq. ft.412 Mockingbird Lane, El Dorado, AR 71730
MLS# 25050106Listed by: JAN'S REALTY - New
 $550,000Active4 beds 4 baths3,679 sq. ft.
$550,000Active4 beds 4 baths3,679 sq. ft.2315 W Oak St, El Dorado, AR 71730
MLS# 25050099Listed by: JAN'S REALTY 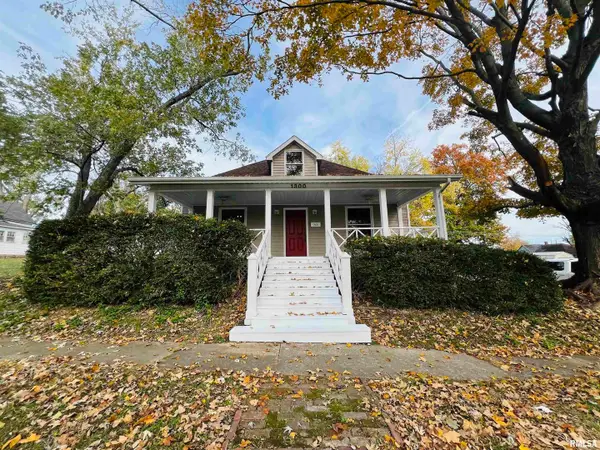 $87,500Active1 beds 1 baths1,216 sq. ft.
$87,500Active1 beds 1 baths1,216 sq. ft.1300 Lincoln Street, Eldorado, IL 62930
MLS# EB460396Listed by: ALL IN ONE REAL ESTATE CO- New
 $50,000Active0.53 Acres
$50,000Active0.53 AcresW. Oak & West Elm, El Dorado, AR 71730
MLS# 25049712Listed by: CENTURY 21 UNITED - New
 $155,000Active6 beds 2 baths2,377 sq. ft.
$155,000Active6 beds 2 baths2,377 sq. ft.1113 Moore, El Dorado, AR 71730
MLS# 25049697Listed by: CENTURY 21 UNITED - New
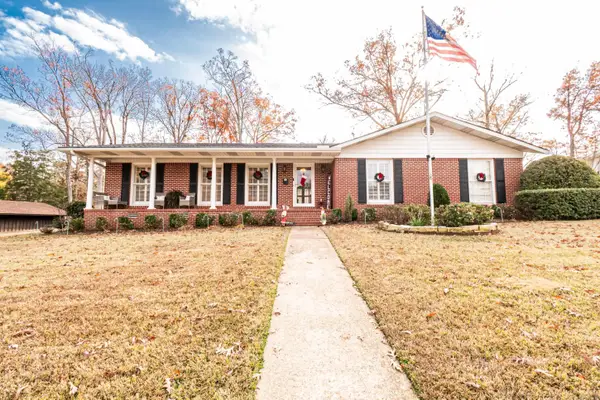 $275,000Active3 beds 3 baths2,132 sq. ft.
$275,000Active3 beds 3 baths2,132 sq. ft.1909 W Oak St, El Dorado, AR 71730
MLS# 25049663Listed by: JAN'S REALTY 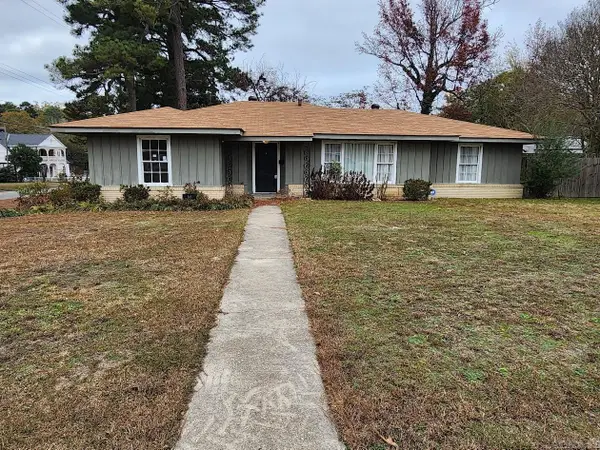 $195,000Active3 beds 2 baths1,864 sq. ft.
$195,000Active3 beds 2 baths1,864 sq. ft.510 E 6th Street, El Dorado, AR 71730
MLS# 25049440Listed by: CENTURY 21 UNITED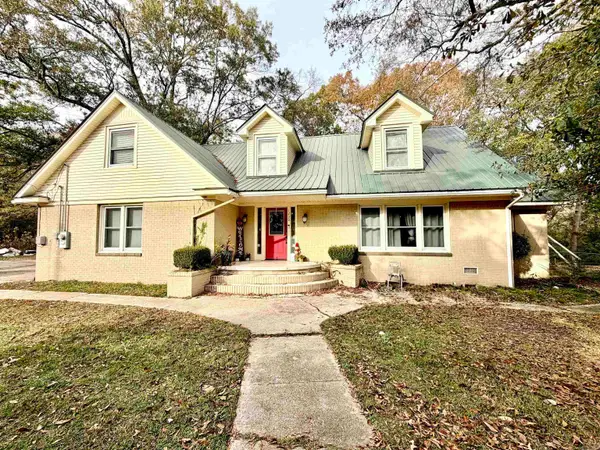 $229,900Active3 beds 2 baths2,733 sq. ft.
$229,900Active3 beds 2 baths2,733 sq. ft.1230 Mount Holly Rd, El Dorado, AR 71730
MLS# 25049338Listed by: JAN'S REALTY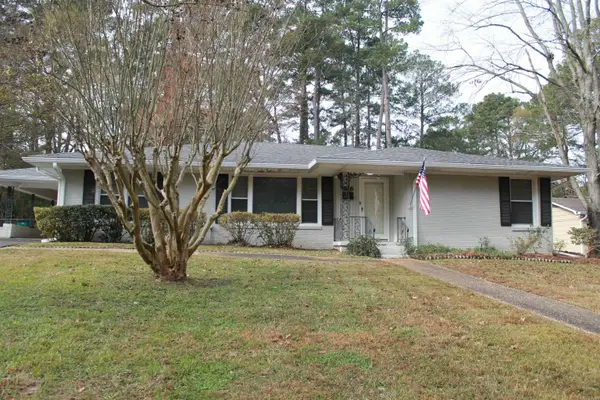 $219,000Active3 beds 2 baths2,474 sq. ft.
$219,000Active3 beds 2 baths2,474 sq. ft.1616 Park Lane, El Dorado, AR 71730
MLS# 25049323Listed by: CENTURY 21 UNITED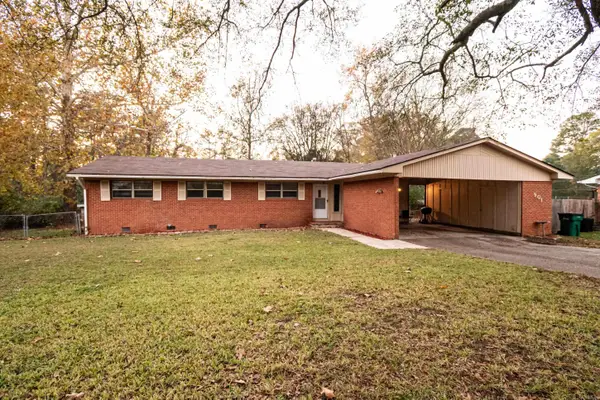 $180,000Active3 beds 2 baths1,450 sq. ft.
$180,000Active3 beds 2 baths1,450 sq. ft.901 Crestwood Drive, El Dorado, AR 71730
MLS# 25049188Listed by: EMPACT REALTY GROUP
