2109 Rosewood Dr, El Dorado, AR 71730
Local realty services provided by:ERA TEAM Real Estate
2109 Rosewood Dr,El Dorado, AR 71730
$340,000
- 4 Beds
- 3 Baths
- 2,477 sq. ft.
- Single family
- Active
Listed by: netasha williamson
Office: jan's realty
MLS#:25041100
Source:AR_CARMLS
Price summary
- Price:$340,000
- Price per sq. ft.:$137.26
About this home
Welcome to 2109 Rosewood, a beautifully updated 4-bedroom, 3-bath home located in the highly sought-after West Side of town. This home combines modern upgrades with timeless charm, offering the perfect blend of comfort, convenience, and style. Step inside to find a spacious and inviting floor plan featuring granite countertops, stainless steel appliances, and a bright, open kitchen that’s ideal for entertaining. The freshly installed new carpet upstairs adds warmth and comfort throughout the upper level, while the neutral palette makes this home move-in ready. Outside, you’ll love the fenced-in backyard oasis—complete with a sparkling pool and new pool liner (2024)—perfect for relaxing or hosting summer gatherings. The new roof (Summer 2025) and new garbage disposal offer added peace of mind for years to come. This home truly has it all—modern updates, a prime location, and space to make lasting memories. Highlights: *4 Bedrooms, 3 Bathrooms *Updated Kitchen with Granite Countertops & Stainless Steel Appliances *Fenced Backyard with Pool (New Liner 2024) *New Carpet Upstairs *New Roof (Summer 2025) *New Garbage Disposal
Contact an agent
Home facts
- Year built:1976
- Listing ID #:25041100
- Added:65 day(s) ago
- Updated:December 17, 2025 at 06:56 PM
Rooms and interior
- Bedrooms:4
- Total bathrooms:3
- Full bathrooms:3
- Living area:2,477 sq. ft.
Heating and cooling
- Cooling:Central Cool-Electric
- Heating:Central Heat-Gas
Structure and exterior
- Roof:Architectural Shingle
- Year built:1976
- Building area:2,477 sq. ft.
- Lot area:0.29 Acres
Utilities
- Sewer:Sewer-Public
Finances and disclosures
- Price:$340,000
- Price per sq. ft.:$137.26
- Tax amount:$1,992 (2024)
New listings near 2109 Rosewood Dr
- New
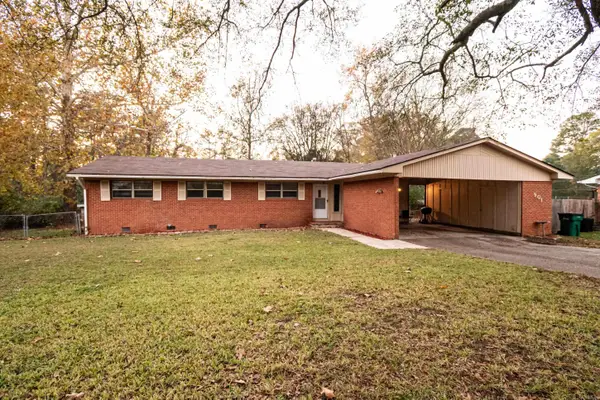 $180,000Active3 beds 2 baths1,450 sq. ft.
$180,000Active3 beds 2 baths1,450 sq. ft.901 Crestwood Drive, El Dorado, AR 71730
MLS# 25049188Listed by: EMPACT REALTY GROUP - New
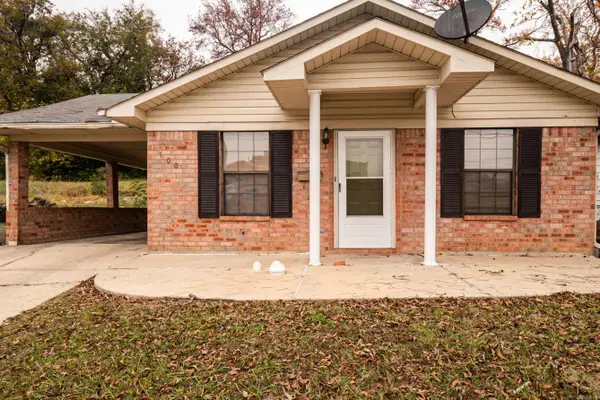 $110,000Active2 beds 2 baths975 sq. ft.
$110,000Active2 beds 2 baths975 sq. ft.700 W 5th Street, El Dorado, AR 71730
MLS# 25049027Listed by: EMPACT REALTY GROUP - New
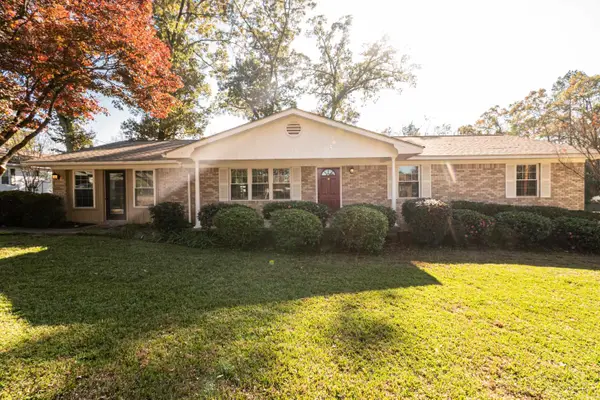 $240,000Active4 beds 2 baths1,980 sq. ft.
$240,000Active4 beds 2 baths1,980 sq. ft.159 Pine Crest Rd, El Dorado, AR 71730
MLS# 25048342Listed by: JAN'S REALTY - New
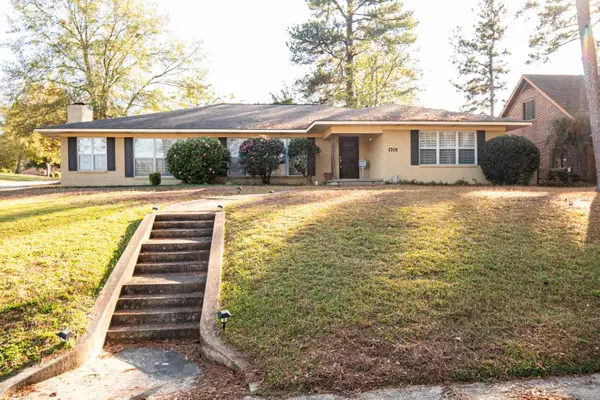 $325,000Active3 beds 2 baths2,851 sq. ft.
$325,000Active3 beds 2 baths2,851 sq. ft.1701 W Cedar St, El Dorado, AR 71730
MLS# 25048343Listed by: JAN'S REALTY - New
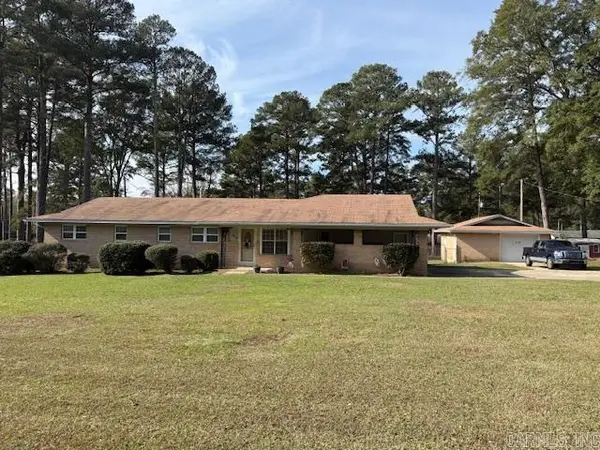 $189,900Active3 beds 2 baths1,504 sq. ft.
$189,900Active3 beds 2 baths1,504 sq. ft.618 Garland, El Dorado, AR 71730
MLS# 25048201Listed by: CENTURY 21 UNITED 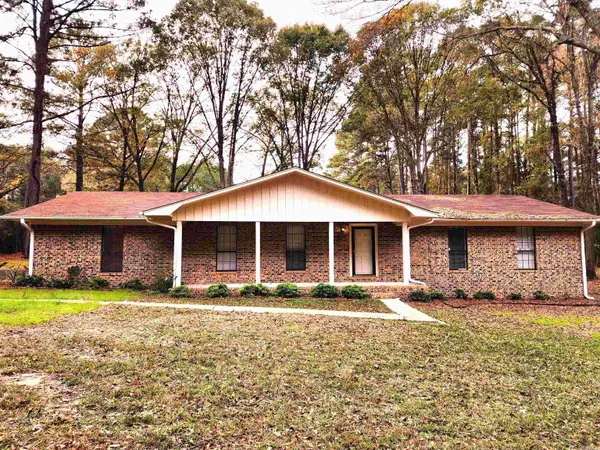 $239,000Active3 beds 2 baths1,868 sq. ft.
$239,000Active3 beds 2 baths1,868 sq. ft.126 Michael Lane, El Dorado, AR 71730
MLS# 25048036Listed by: CENTURY 21 UNITED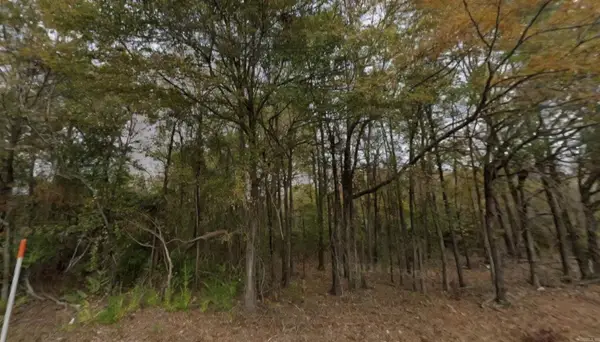 $9,500Active0.21 Acres
$9,500Active0.21 AcresLot 1-2 Southfield Road, El Dorado, AR 71730
MLS# 25047883Listed by: RE/MAX REAL ESTATE RESULTS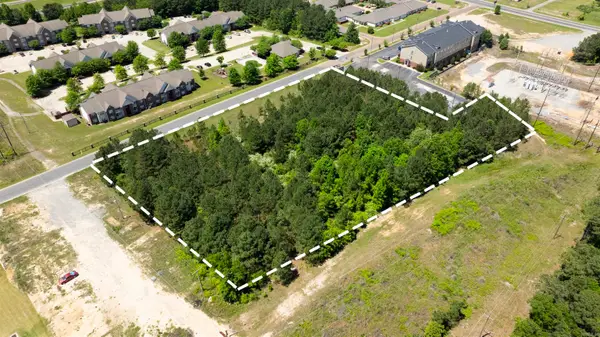 $325,000Active3.95 Acres
$325,000Active3.95 AcresBeverly Dr., El Dorado, AR 71730
MLS# 25047776Listed by: SOUTHERN REALTY GROUP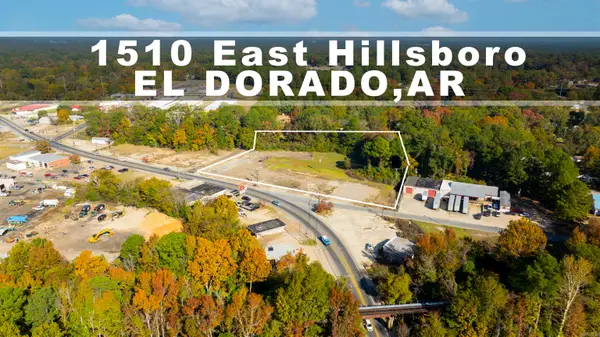 $295,000Active3.02 Acres
$295,000Active3.02 Acres1510 E Hillsboro St, El Dorado, AR 71730
MLS# 25047714Listed by: SOUTHERN REALTY GROUP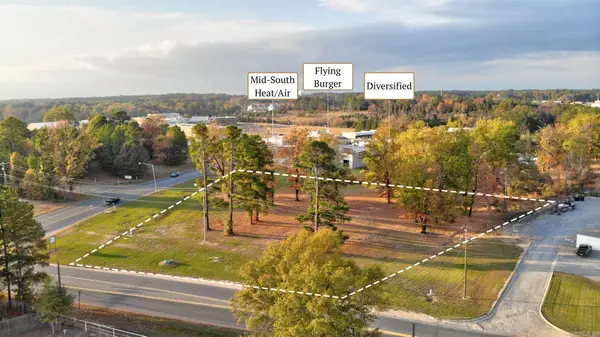 $350,000Active1.98 Acres
$350,000Active1.98 Acres1.98 Acres On Timberlane & Haynesville Hwy, El Dorado, AR 71730
MLS# 25047570Listed by: JAN'S REALTY
