226 Cedar Hill Drive, El Dorado, AR 71730
Local realty services provided by:ERA Doty Real Estate
226 Cedar Hill Drive,El Dorado, AR 71730
$598,500
- 4 Beds
- 3 Baths
- 3,210 sq. ft.
- Single family
- Active
Listed by: cynthia meadows
Office: southern realty group
MLS#:25039016
Source:AR_CARMLS
Price summary
- Price:$598,500
- Price per sq. ft.:$186.45
About this home
Located in the highly desirable Timber Hills Subdivision on El Dorado’s west side, this custom-built 4-bedroom, 3-bath home is the perfect blend of upscale design and everyday functionality. The 4th bedroom is currently arranged as a home gym but could easily serve as a private office, studio, or hobby space. Inside, hardwood floors flow throughout an open layout, with a designer kitchen anchored by a custom-built island. Sunlight fills the living areas, highlighting the home’s warm and inviting atmosphere. The exterior features thoughtful additions designed for both convenience and enjoyment: *Expansive back porch with natural gas access for effortless outdoor entertaining *Fully fenced backyard pre-wired for a pool—ready for your future oasis *Full home security system *Sprinkler system to maintain the landscaped grounds *Shop with ½ bath, ideal for projects, hobbies, or additional storage Sitting in a quiet neighborhood surrounded by mature trees, the property offers a private setting while still being just minutes from downtown El Dorado, shopping, dining, and schools. Call to schedule a private tour today!!
Contact an agent
Home facts
- Year built:2014
- Listing ID #:25039016
- Added:94 day(s) ago
- Updated:January 02, 2026 at 03:39 PM
Rooms and interior
- Bedrooms:4
- Total bathrooms:3
- Full bathrooms:3
- Living area:3,210 sq. ft.
Heating and cooling
- Cooling:Central Cool-Electric
- Heating:Central Heat-Gas, Heat Pump
Structure and exterior
- Roof:Architectural Shingle
- Year built:2014
- Building area:3,210 sq. ft.
- Lot area:0.6 Acres
Utilities
- Water:Water-Public
- Sewer:Sewer-Public
Finances and disclosures
- Price:$598,500
- Price per sq. ft.:$186.45
- Tax amount:$4,430
New listings near 226 Cedar Hill Drive
- New
 $225,000Active3 beds 2 baths1,847 sq. ft.
$225,000Active3 beds 2 baths1,847 sq. ft.412 Mockingbird Lane, El Dorado, AR 71730
MLS# 25050106Listed by: JAN'S REALTY - New
 $550,000Active4 beds 4 baths3,679 sq. ft.
$550,000Active4 beds 4 baths3,679 sq. ft.2315 W Oak St, El Dorado, AR 71730
MLS# 25050099Listed by: JAN'S REALTY 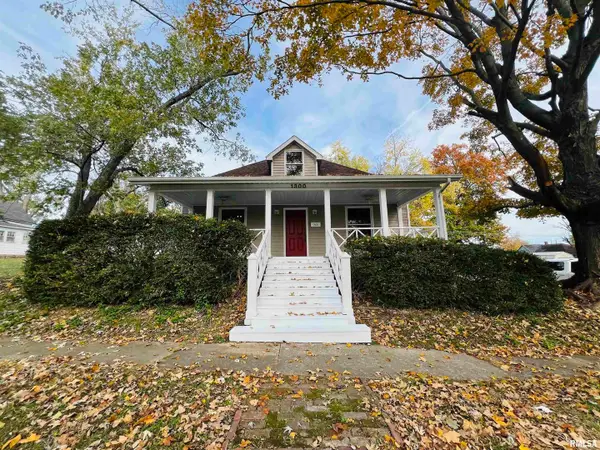 $87,500Active1 beds 1 baths1,216 sq. ft.
$87,500Active1 beds 1 baths1,216 sq. ft.1300 Lincoln Street, Eldorado, IL 62930
MLS# EB460396Listed by: ALL IN ONE REAL ESTATE CO- New
 $50,000Active0.53 Acres
$50,000Active0.53 AcresW. Oak & West Elm, El Dorado, AR 71730
MLS# 25049712Listed by: CENTURY 21 UNITED - New
 $155,000Active6 beds 2 baths2,377 sq. ft.
$155,000Active6 beds 2 baths2,377 sq. ft.1113 Moore, El Dorado, AR 71730
MLS# 25049697Listed by: CENTURY 21 UNITED - New
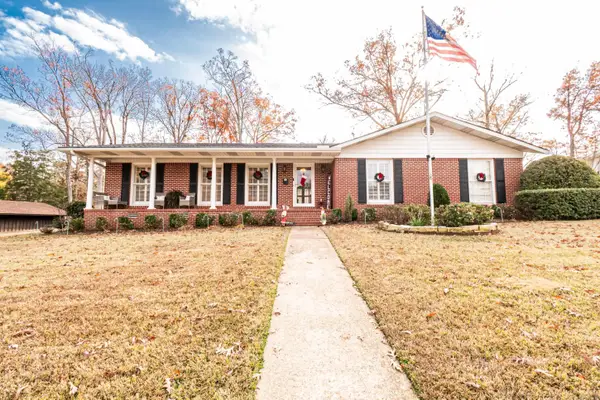 $275,000Active3 beds 3 baths2,132 sq. ft.
$275,000Active3 beds 3 baths2,132 sq. ft.1909 W Oak St, El Dorado, AR 71730
MLS# 25049663Listed by: JAN'S REALTY 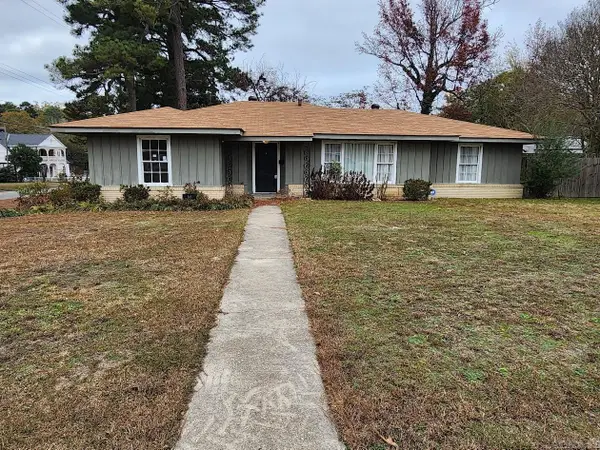 $195,000Active3 beds 2 baths1,864 sq. ft.
$195,000Active3 beds 2 baths1,864 sq. ft.510 E 6th Street, El Dorado, AR 71730
MLS# 25049440Listed by: CENTURY 21 UNITED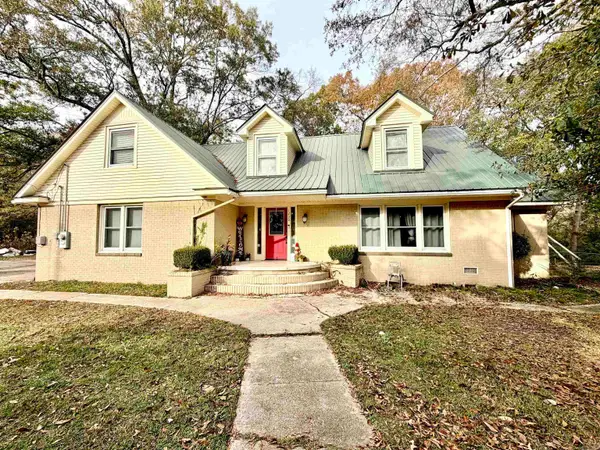 $229,900Active3 beds 2 baths2,733 sq. ft.
$229,900Active3 beds 2 baths2,733 sq. ft.1230 Mount Holly Rd, El Dorado, AR 71730
MLS# 25049338Listed by: JAN'S REALTY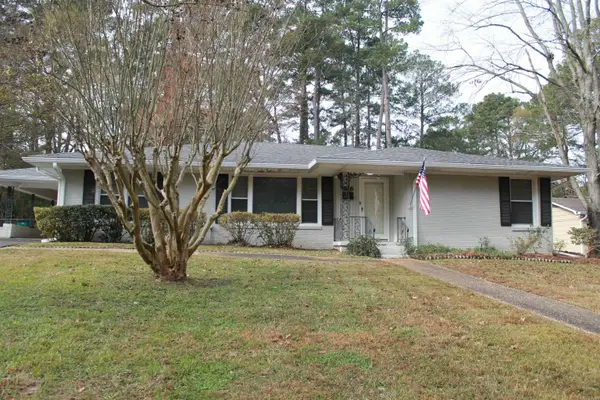 $219,000Active3 beds 2 baths2,474 sq. ft.
$219,000Active3 beds 2 baths2,474 sq. ft.1616 Park Lane, El Dorado, AR 71730
MLS# 25049323Listed by: CENTURY 21 UNITED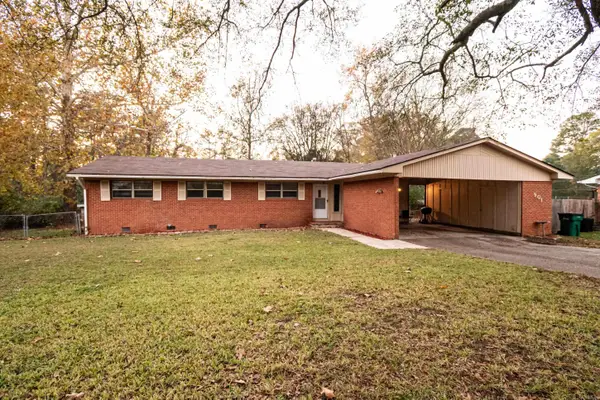 $180,000Active3 beds 2 baths1,450 sq. ft.
$180,000Active3 beds 2 baths1,450 sq. ft.901 Crestwood Drive, El Dorado, AR 71730
MLS# 25049188Listed by: EMPACT REALTY GROUP
