544 N Tate Rd, El Dorado, AR 71730
Local realty services provided by:ERA TEAM Real Estate
544 N Tate Rd,El Dorado, AR 71730
$449,500
- 4 Beds
- 3 Baths
- 4,980 sq. ft.
- Single family
- Active
Listed by: netasha williamson
Office: jan's realty
MLS#:25021989
Source:AR_CARMLS
Price summary
- Price:$449,500
- Price per sq. ft.:$90.26
About this home
This stunning 4-bedroom, 3-bath home offers nearly 5,000 square feet of thoughtfully designed living space, nestled on 2 beautiful acres. From the moment you walk in, you’ll fall in love with the heart of this home—an incredible open-concept kitchen, living, and dining area that’s perfect for both everyday living and entertaining. The chef’s dream kitchen is fully equipped with gorgeous granite countertops, a gas range, pot filler, double ovens, two pantries, two sinks, two dishwashers, and even instant hot water at the sink. You’ll find no shortage of storage or style here! This home also features a cozy sunroom, a spacious game room, and a dedicated office space—ideal for today’s flexible lifestyle. Outside, enjoy the peaceful setting and extra space with a storage building and room to roam. This one has it all—space, functionality, and luxury touches. A true must-see!
Contact an agent
Home facts
- Year built:1976
- Listing ID #:25021989
- Added:163 day(s) ago
- Updated:November 15, 2025 at 04:58 PM
Rooms and interior
- Bedrooms:4
- Total bathrooms:3
- Full bathrooms:3
- Living area:4,980 sq. ft.
Heating and cooling
- Cooling:Central Cool-Gas
- Heating:Central Heat-Gas
Structure and exterior
- Roof:Architectural Shingle
- Year built:1976
- Building area:4,980 sq. ft.
- Lot area:2 Acres
Schools
- High school:SMACKOVER
- Middle school:SMACKOVER
- Elementary school:SMACKOVER
Utilities
- Sewer:Sewer-Public
Finances and disclosures
- Price:$449,500
- Price per sq. ft.:$90.26
- Tax amount:$2,034 (2024)
New listings near 544 N Tate Rd
- New
 $144,500Active3 beds 2 baths1,548 sq. ft.
$144,500Active3 beds 2 baths1,548 sq. ft.601 S Parkway, El Dorado, AR 71730
MLS# 25045602Listed by: CENTURY 21 UNITED - New
 $155,000Active3 beds 2 baths2,251 sq. ft.
$155,000Active3 beds 2 baths2,251 sq. ft.Address Withheld By Seller, El Dorado, AR 71730
MLS# 25045541Listed by: CENTURY 21 UNITED - New
 $104,900Active3 beds 2 baths1,400 sq. ft.
$104,900Active3 beds 2 baths1,400 sq. ft.510 Dixie Drive, El Dorado, AR 71730
MLS# 25045494Listed by: JAN'S REALTY - New
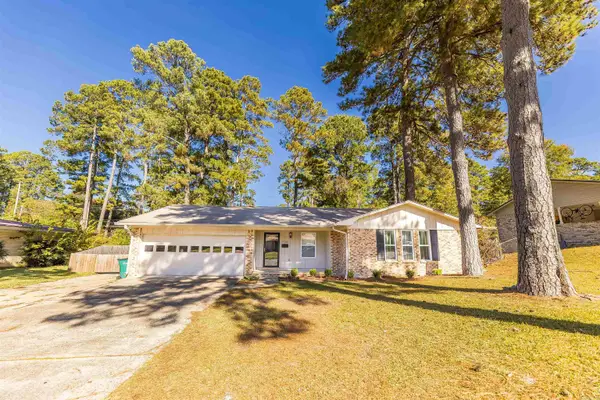 $232,000Active3 beds 2 baths1,535 sq. ft.
$232,000Active3 beds 2 baths1,535 sq. ft.926 Brookwood Dr, El Dorado, AR 71730
MLS# 25045435Listed by: SOUTHERN REALTY GROUP - New
 $276,500Active4 beds 2 baths2,064 sq. ft.
$276,500Active4 beds 2 baths2,064 sq. ft.2207 W Main St, El Dorado, AR 71730
MLS# 25045389Listed by: SOUTHERN REALTY GROUP - New
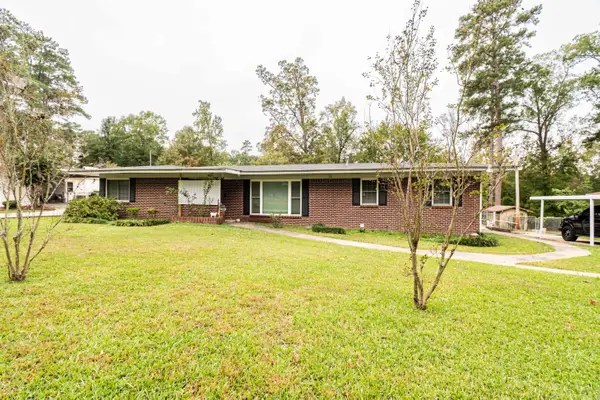 $249,900Active3 beds 2 baths2,543 sq. ft.
$249,900Active3 beds 2 baths2,543 sq. ft.2410 Gale Pl, El Dorado, AR 71730
MLS# 25045084Listed by: KO REALTY GROUP - New
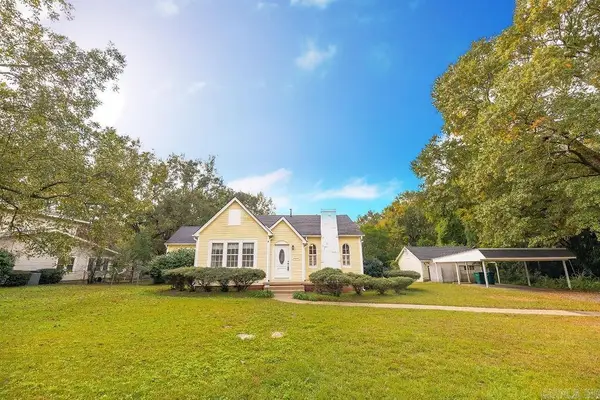 $160,000Active2 beds 2 baths1,962 sq. ft.
$160,000Active2 beds 2 baths1,962 sq. ft.2105 E Main St, El Dorado, AR 71730
MLS# 25045052Listed by: SOUTHERN REALTY GROUP - New
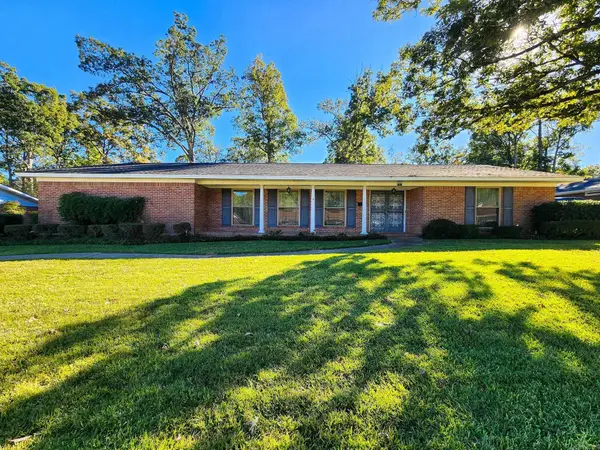 $289,000Active3 beds 3 baths2,462 sq. ft.
$289,000Active3 beds 3 baths2,462 sq. ft.1913 W Oak Street, El Dorado, AR 71730
MLS# 25044697Listed by: CENTURY 21 UNITED - New
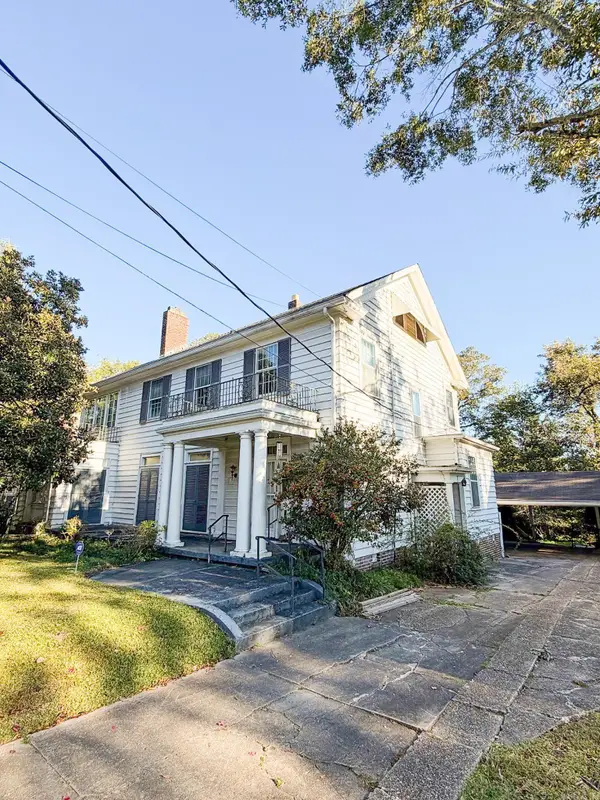 $209,000Active5 beds 4 baths3,446 sq. ft.
$209,000Active5 beds 4 baths3,446 sq. ft.603 Champagnolle Rd, El Dorado, AR 71730
MLS# 25044668Listed by: SOUTHERN REALTY GROUP - New
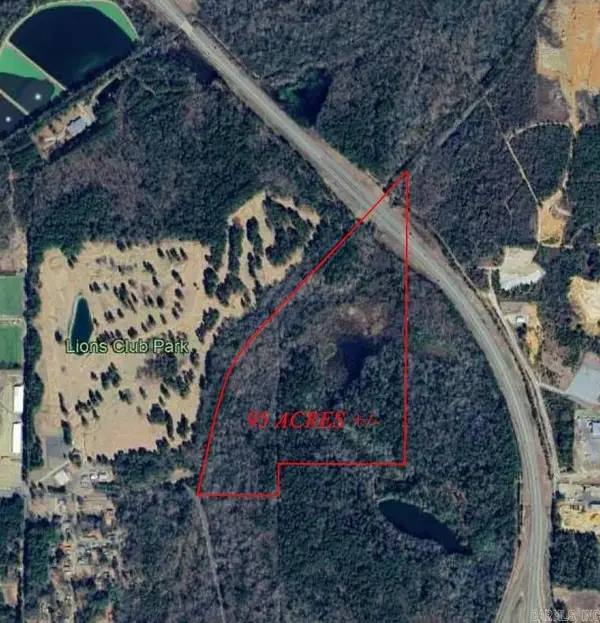 $275,000Active95 Acres
$275,000Active95 Acres95 Acres Off 19th & 167n, El Dorado, AR 71730
MLS# 25044469Listed by: JAN'S REALTY
