1801 W 64 Highway, El Paso, AR 72045
Local realty services provided by:ERA Doty Real Estate
1801 W 64 Highway,El Paso, AR 72045
$1,985,000
- 3 Beds
- 4 Baths
- 3,593 sq. ft.
- Single family
- Active
Listed by: thad morrison
Office: thomas blackmon realty
MLS#:25037521
Source:AR_CARMLS
Price summary
- Price:$1,985,000
- Price per sq. ft.:$552.46
About this home
Welcome to 1801 Hwy 64 West, where luxury country living meets world-class equestrian facilities. This extraordinary 51.23± acre property in El Paso, Arkansas is purpose-built for serious horse enthusiasts, trainers, and breeders—offering everything you need to live, work, and ride in style. This facility is ideal for year-round training, riding, breeding, practicing, and hosting clinics. Indoor Arena: 80’x156’ Riding size Rockin J stalls with sliding doors, swing out feeders, stable grid over pea gravel, and fly spray system Climate-controlled observation lounge with kitchen, bar, full bath Large wash bay Stall Barn: 85’x48’ with concrete floor Rockin J stalls with stable grid on pea gravel, sliding doors, and swing out feeders Outside Highlights: Five turnouts with loafing sheds Expansive Pastures: Lush, fenced acreage ideal for grazing, training, and turnout – fenced and cross fenced Main Residence Highlights: Gourmet kitchen with Viking appliances Expansive porches front and back Outdoor kitchen overlooking a sparkling saltwater pool Detached guest room with full bath Gated entrance Second Home Features: 1,700 sq ft of open-concept living Ideal for guests or caretakers
Contact an agent
Home facts
- Year built:2007
- Listing ID #:25037521
- Added:149 day(s) ago
- Updated:February 14, 2026 at 03:22 PM
Rooms and interior
- Bedrooms:3
- Total bathrooms:4
- Full bathrooms:2
- Half bathrooms:2
- Living area:3,593 sq. ft.
Heating and cooling
- Cooling:Central Cool-Electric
- Heating:Central Heat-Propane
Structure and exterior
- Roof:Architectural Shingle
- Year built:2007
- Building area:3,593 sq. ft.
- Lot area:51.23 Acres
Utilities
- Water:Water Heater-Gas, Water-Public
- Sewer:Septic
Finances and disclosures
- Price:$1,985,000
- Price per sq. ft.:$552.46
- Tax amount:$6,801
New listings near 1801 W 64 Highway
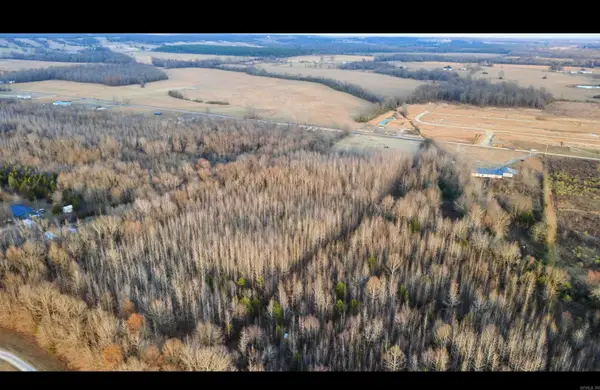 $99,900Active10 Acres
$99,900Active10 Acres272 Bill Hill Road, El Paso, AR 72045
MLS# 26002326Listed by: RACKLEY REALTY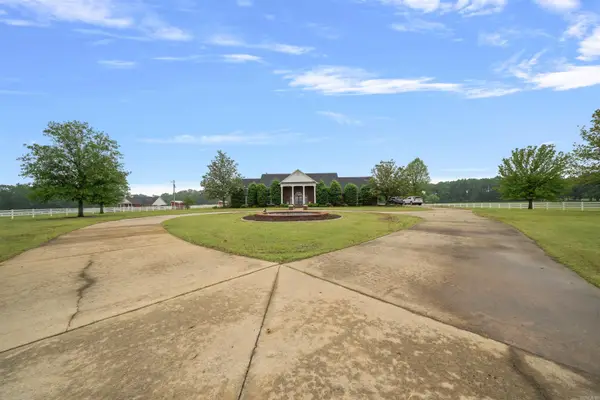 $650,000Active3 beds 3 baths3,759 sq. ft.
$650,000Active3 beds 3 baths3,759 sq. ft.1795 W Hwy 64, El Paso, AR 72045
MLS# 26001830Listed by: PLANTATION REALTY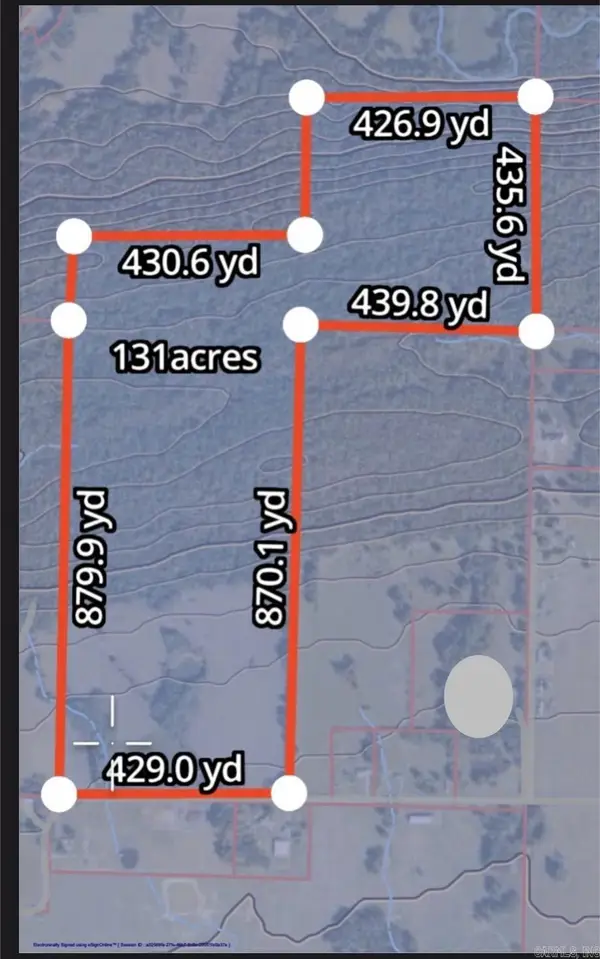 $681,200Pending131 Acres
$681,200Pending131 AcresTract 2 Ridge Road, El Paso, AR 72045
MLS# 26000700Listed by: VENTURE REALTY GROUP - CABOT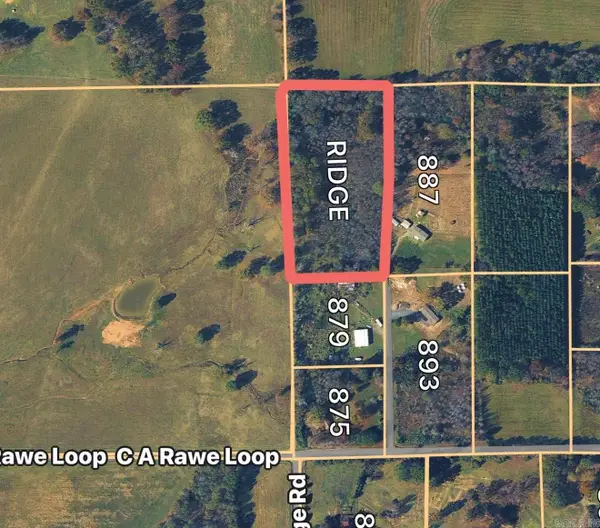 $49,900Active5.88 Acres
$49,900Active5.88 AcresAddress Withheld By Seller, El Paso, AR 72045
MLS# 25049941Listed by: BAXLEY-PENFIELD-MOUDY REALTORS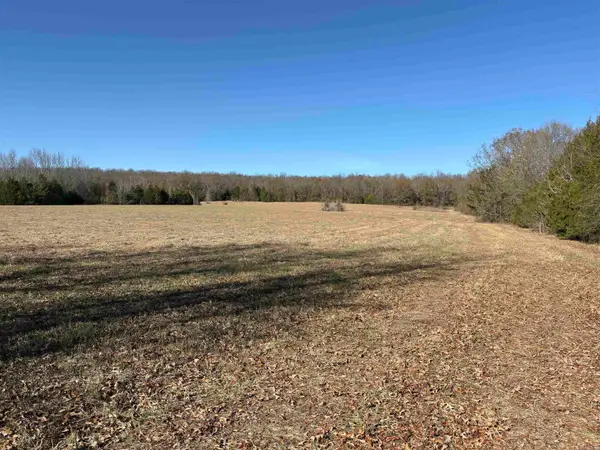 $2,174,625Active289.95 Acres
$2,174,625Active289.95 AcresTract 2 Ridge Road, El Paso, AR 72045
MLS# 25048568Listed by: VENTURE REALTY GROUP - CABOT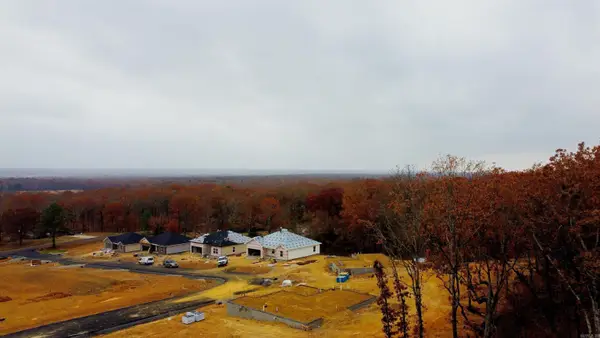 $289,900Active3 beds 2 baths1,600 sq. ft.
$289,900Active3 beds 2 baths1,600 sq. ft.LOT 2 Coal Mountain Road, El Paso, AR 72045
MLS# 25047433Listed by: ACLIN REALTY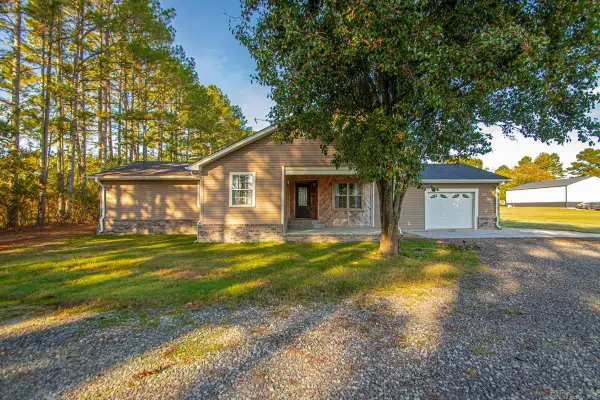 $249,900Active3 beds 2 baths2,207 sq. ft.
$249,900Active3 beds 2 baths2,207 sq. ft.3426 Highway 5, El Paso, AR 72045
MLS# 25043086Listed by: REALTY ONE GROUP LOCK AND KEY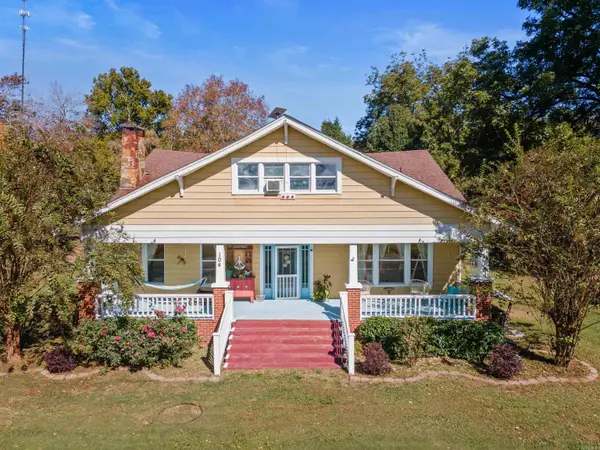 $284,000Active3 beds 3 baths3,324 sq. ft.
$284,000Active3 beds 3 baths3,324 sq. ft.104 Court Square Road, El Paso, AR 72045
MLS# 26000583Listed by: RE/MAX ENCORE- New
 $269,900Active4 beds 3 baths2,188 sq. ft.
$269,900Active4 beds 3 baths2,188 sq. ft.197 Jones Loop, El Paso, AR 72045
MLS# 26004624Listed by: BLAIR & CO. REALTORS 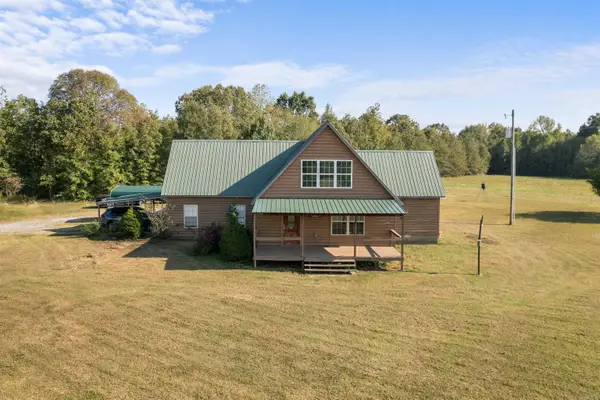 $415,000Active3 beds 2 baths2,208 sq. ft.
$415,000Active3 beds 2 baths2,208 sq. ft.214 Noah Lane, El Paso, AR 72045
MLS# 25041929Listed by: VENTURE REALTY GROUP - CABOT

