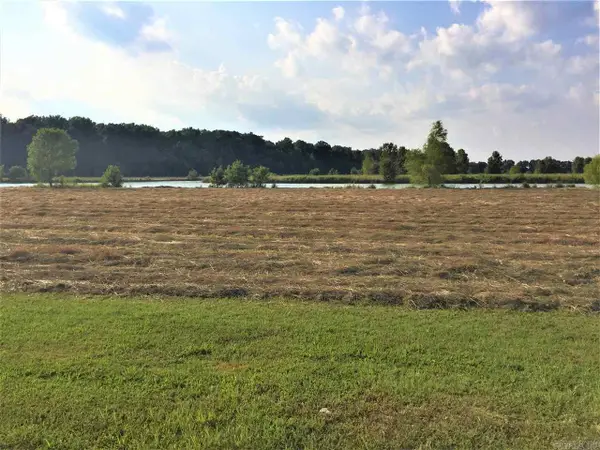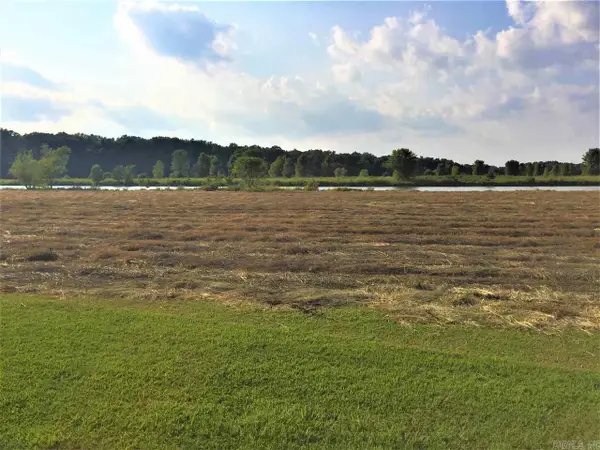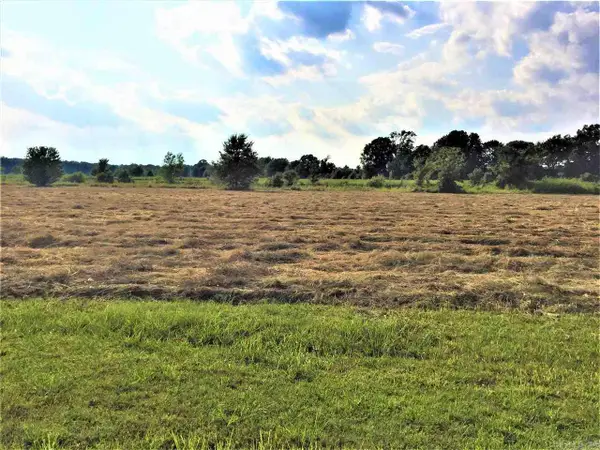705 Mound View Drive, England, AR 72046
Local realty services provided by:ERA Doty Real Estate
705 Mound View Drive,England, AR 72046
$399,900
- 3 Beds
- 3 Baths
- 2,150 sq. ft.
- Single family
- Active
Listed by:staci medlock
Office:re/max elite nlr
MLS#:25032898
Source:AR_CARMLS
Price summary
- Price:$399,900
- Price per sq. ft.:$186
About this home
Stunning Lakefront Home in Gated Mound Lake Estates..Enjoy luxury lakefront living in this meticulously crafted home in A desirable gated community.Featuring a level lakefront lot w/a private dock & picturesque views, this 3-bed,2.5-bath home offers soaring ceilings,custom crown molding & designer finishes throughout.The open-concept layout includes a gourmet kitchen w/a 7'2"x4'3" granite island,GE Profile appliances & custom cabinetry, seamlessly flowing into a vaulted living room with cedar beam & lake views.The spacious master suite boasts a spa-inspired bath with freestanding tub,oversized walk-in shower & custom 13'8"x8'8" walk-in closet.Secondary bedrooms include built-ins & share a designer hall bath.Additional highlights:wide-plank luxury vinyl floors,recessed multi-color lighting,cedar-columned porches,tankless water heater,esquisite plumbing upgrades,radiant barrier attic & a two-car garage w/storage.Exterior features include underground drainage,lush landscaping & a 29'x10' covered back patio perfect for entertaining.Subdivision amenities include 150’ boat ramp to Oxbow Lake, stocked finger lakes & easy access to NLR, Little Rock & the Air Force Base.(agents see remarks)
Contact an agent
Home facts
- Year built:2025
- Listing ID #:25032898
- Added:42 day(s) ago
- Updated:September 29, 2025 at 01:51 PM
Rooms and interior
- Bedrooms:3
- Total bathrooms:3
- Full bathrooms:2
- Half bathrooms:1
- Living area:2,150 sq. ft.
Heating and cooling
- Cooling:Central Cool-Electric
- Heating:Central Heat-Gas
Structure and exterior
- Roof:Architectural Shingle
- Year built:2025
- Building area:2,150 sq. ft.
- Lot area:0.51 Acres
Utilities
- Water:Water Heater-Gas, Water-Public
- Sewer:Community Sewer
Finances and disclosures
- Price:$399,900
- Price per sq. ft.:$186
- Tax amount:$182
New listings near 705 Mound View Drive
 $38,000Active0.6 Acres
$38,000Active0.6 AcresLot 336 Mound View Drive, England, AR 72046
MLS# 25037083Listed by: CBRPM MAUMELLE $38,000Active0.54 Acres
$38,000Active0.54 AcresLot 334 Mound View Drive, England, AR 72046
MLS# 25037084Listed by: CBRPM MAUMELLE $38,000Active0.52 Acres
$38,000Active0.52 AcresLot 332 Mound View Drive, England, AR 72046
MLS# 25037085Listed by: CBRPM MAUMELLE $38,000Active0.52 Acres
$38,000Active0.52 AcresLot 331 Mound View Drive, England, AR 72046
MLS# 25037086Listed by: CBRPM MAUMELLE $38,000Active0.51 Acres
$38,000Active0.51 AcresLot 330 Mound View Drive, England, AR 72046
MLS# 25037087Listed by: CBRPM MAUMELLE $38,000Active0.52 Acres
$38,000Active0.52 AcresLot 329 Mound View Drive, England, AR 72046
MLS# 25037088Listed by: CBRPM MAUMELLE $38,000Active0.53 Acres
$38,000Active0.53 AcresLot 328 Mound View Drive, England, AR 72046
MLS# 25037090Listed by: CBRPM MAUMELLE $38,000Active0.53 Acres
$38,000Active0.53 AcresLot 326 Mound View Drive, England, AR 72046
MLS# 25037092Listed by: CBRPM MAUMELLE $38,000Active0.48 Acres
$38,000Active0.48 AcresLot 322 Mound View Drive, England, AR 72046
MLS# 25037093Listed by: CBRPM MAUMELLE $38,000Active0.49 Acres
$38,000Active0.49 AcresLot 323 Mound View Drive, England, AR 72046
MLS# 25037094Listed by: CBRPM MAUMELLE
