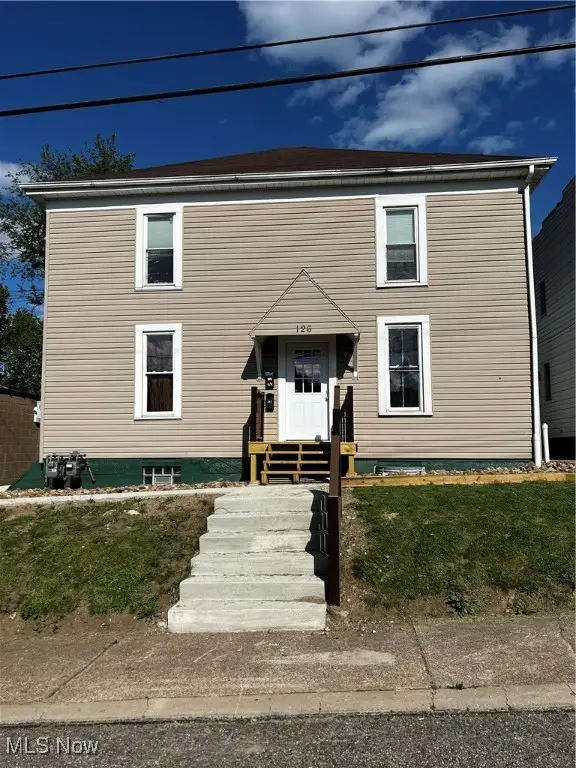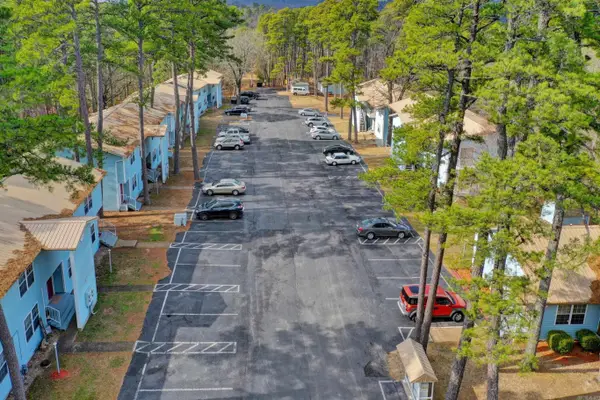Address Withheld By Seller, Eureka Springs, AR 72631
Local realty services provided by:ERA Doty Real Estate
Address Withheld By Seller,Eureka Springs, AR 72631
$1,950,000
- 4 Beds
- 4 Baths
- 4,576 sq. ft.
- Single family
- Active
Listed by: dee rodes, kelley shearin
Office: portfolio sotheby's international realty
MLS#:24003086
Source:AR_CARMLS
Sorry, we are unable to map this address
Price summary
- Price:$1,950,000
- Price per sq. ft.:$426.14
About this home
Escape to this remarkable lake front home with separate guest house on Beaver Lake, capturing the essence of refined living in a serene setting. Stepping inside, you are greeted by a grand foyer featuring a soaring ceiling with exposed log beams, exotic Hawaiian hardwood flooring, and custom staircase with local artist-made iron railing, all of which showcase the craftsmanship of the home. The open-concept living seamlessly integrates the living room, kitchen, and dining area, providing a spacious and inviting atmosphere. Oversized windows frame breathtaking views of the lake, allowing natural light to flood the interior and provide a constant connection with the surrounding landscape. The inviting living room is centered around a stone fireplace, while the adjoining gourmet kitchen showcases top-tier appliances, custom Alder cabinetry, and a central island with designer granite countertops. The primary suite is a sanctuary, boasting a spa-like en-suite bathroom with a soaking tub, and an oversized walk-in marble shower. Additional bedrooms, each uniquely designed, offer comfort and privacy for family and guests. Expansive lower-level offers living and recreational space featuring an additional stone fireplace and bar area for entertaining plus guest/bunk room and full bathroom, all accessing the outdoor patios to embrace the views. Adding to the allure of this property is a separate charming guest house that provides a spacious private retreat for guests. Complete with its own living area, kitchen, laundry, and bedroom with an en-suite bath. The many outdoor living spaces feature expansive decks that provide the ideal vantage point for enjoying year-round Beaver Lake views. This property also includes a 10x30 boat slip with a lift in the community boat dock. The guest house square footage of 1,320 is in addition to total square footage.
Contact an agent
Home facts
- Year built:2012
- Listing ID #:24003086
- Added:749 day(s) ago
- Updated:February 19, 2026 at 03:22 PM
Rooms and interior
- Bedrooms:4
- Total bathrooms:4
- Full bathrooms:4
- Living area:4,576 sq. ft.
Heating and cooling
- Cooling:Central Cool-Electric
- Heating:Central Heat-Gas
Structure and exterior
- Roof:Slate
- Year built:2012
- Building area:4,576 sq. ft.
- Lot area:3 Acres
Utilities
- Water:Well
- Sewer:Septic
Finances and disclosures
- Price:$1,950,000
- Price per sq. ft.:$426.14
- Tax amount:$10,341



