207 Earl Rd, Evening Shade, AR 72532
Local realty services provided by:ERA Doty Real Estate
207 Earl Rd,Evening Shade, AR 72532
$995,000
- 3 Beds
- 4 Baths
- 3,534 sq. ft.
- Single family
- Active
Listed by: pamela welch
Office: mossy oak properties selling arkansas
MLS#:25044522
Source:AR_CARMLS
Price summary
- Price:$995,000
- Price per sq. ft.:$281.55
About this home
This exceptional Ozark property offers approximately 110 acres across Sharp and Izard Counties with 3,900+ feet of Piney Creek frontage, abundant water, and a beautifully maintained landscape. Built in 2013, the custom home sits on a gentle hilltop with scenic views of rolling land and timber. The home features over 5,200 sq ft under roof (approx. 3,534 heated and cooled), including vaulted pine ceilings, cedar accents, and custom wood flooring. The open living and dining area flows to a covered back deck overlooking the property. The kitchen includes knotty alder cabinetry, granite countertops, an island with vegetable sink, and quality appliances. The primary suite offers four closets, double sinks, jetted tub, laundry area, and private balcony access. Two additional bedrooms and a full bath are on the main level. The finished basement provides a second living area, guest bedroom, full bath, hobby room, secure storage, and additional laundry. Utilities include central propane HVAC, outdoor wood furnace integration, backup heat sources, owned propane tank, generator-ready panel, and a French drain system. The land includes two ponds, a seasonal creek, and more!
Contact an agent
Home facts
- Year built:2013
- Listing ID #:25044522
- Added:99 day(s) ago
- Updated:February 14, 2026 at 03:22 PM
Rooms and interior
- Bedrooms:3
- Total bathrooms:4
- Full bathrooms:3
- Half bathrooms:1
- Living area:3,534 sq. ft.
Heating and cooling
- Cooling:Central Cool-Electric
- Heating:Central Heat-Gas, Central Heat-Woodburning
Structure and exterior
- Roof:Metal
- Year built:2013
- Building area:3,534 sq. ft.
- Lot area:110 Acres
Utilities
- Water:Well
- Sewer:Septic
Finances and disclosures
- Price:$995,000
- Price per sq. ft.:$281.55
- Tax amount:$1,503
New listings near 207 Earl Rd
- New
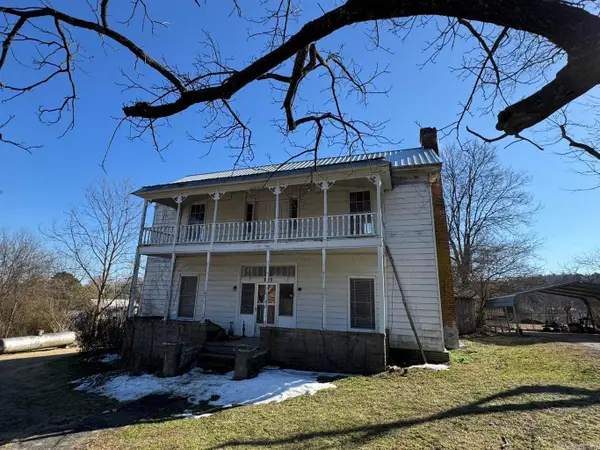 $124,900Active4 beds 2 baths2,068 sq. ft.
$124,900Active4 beds 2 baths2,068 sq. ft.131 W Main Street, Evening Shade, AR 72532
MLS# 26005210Listed by: CHOICE REALTY - New
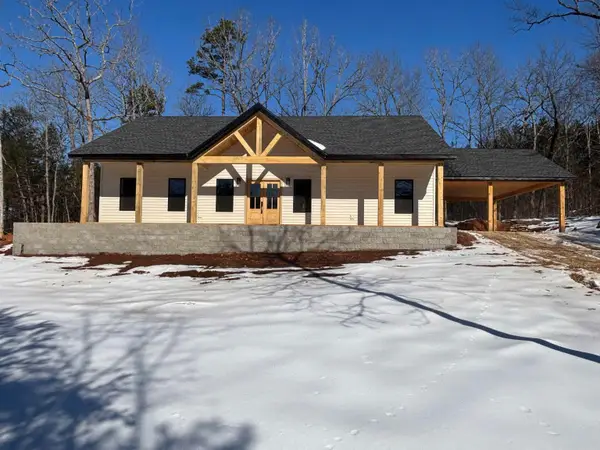 $529,900Active3 beds 2 baths1,700 sq. ft.
$529,900Active3 beds 2 baths1,700 sq. ft.1682 Hwy 167, Evening Shade, AR 72532
MLS# 26005014Listed by: CHOICE REALTY 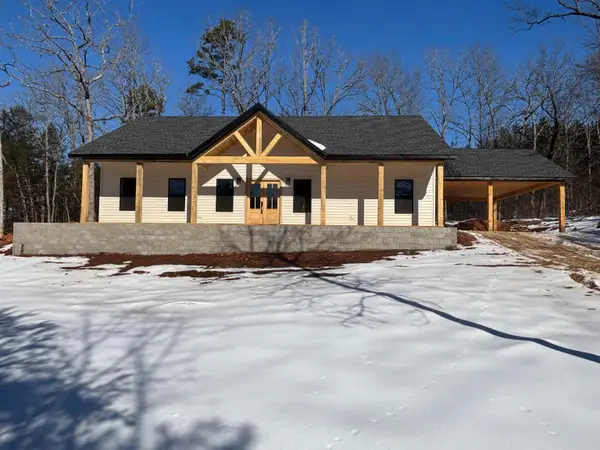 $329,900Active3 beds 2 baths1,700 sq. ft.
$329,900Active3 beds 2 baths1,700 sq. ft.1682 Us 167, Evening Shade, AR 72532
MLS# 26004111Listed by: CHOICE REALTY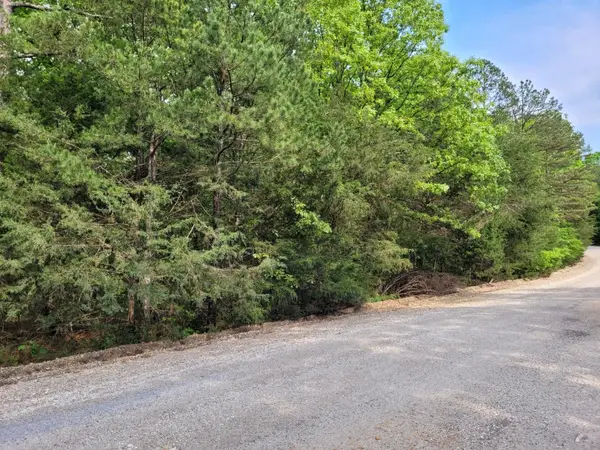 $5,300Active0.8 Acres
$5,300Active0.8 AcresLot 227 Medley Road, Evening Shade, AR 72532
MLS# 26003954Listed by: UNITED COUNTRY MOODY REALTY, INC.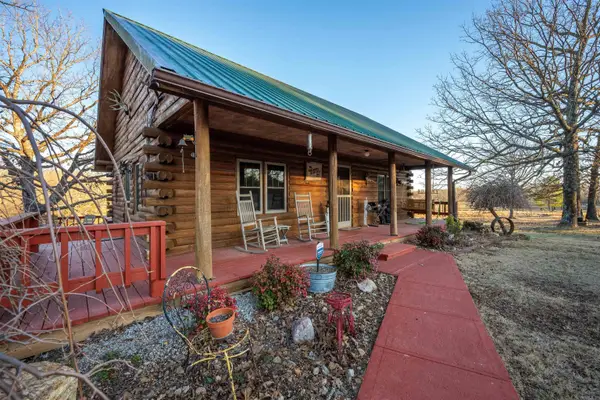 $345,000Active3 beds 2 baths1,648 sq. ft.
$345,000Active3 beds 2 baths1,648 sq. ft.3406 Hwy 167, Evening Shade, AR 72532
MLS# 26003877Listed by: VENTURE REALTY GROUP - CABOT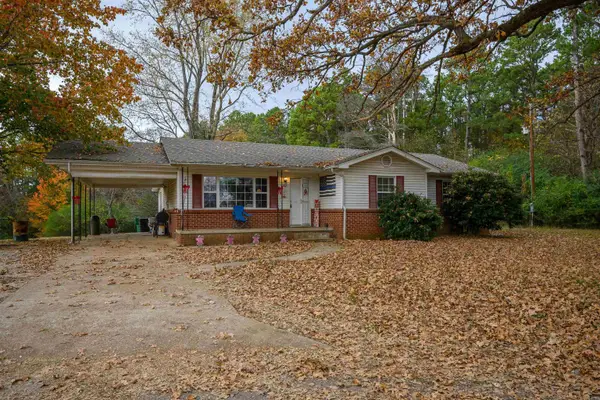 $235,000Active3 beds 2 baths1,632 sq. ft.
$235,000Active3 beds 2 baths1,632 sq. ft.2207 Evening Shade Drive, Evening Shade, AR 72532
MLS# 26003801Listed by: VENTURE REALTY GROUP - BATESVILLE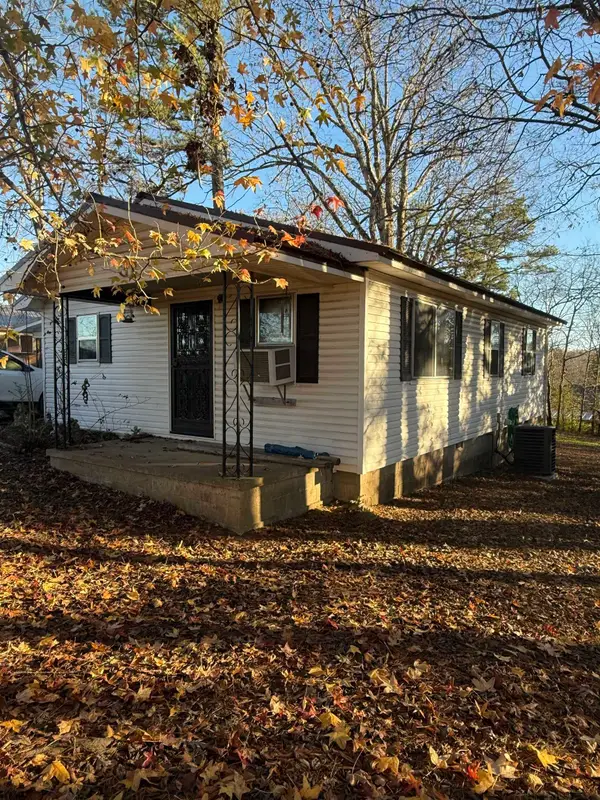 $79,900Active3 beds 1 baths864 sq. ft.
$79,900Active3 beds 1 baths864 sq. ft.37 Park Circle, Evening Shade, AR 72532
MLS# 26000977Listed by: CENTURY 21 PORTFOLIO SRAB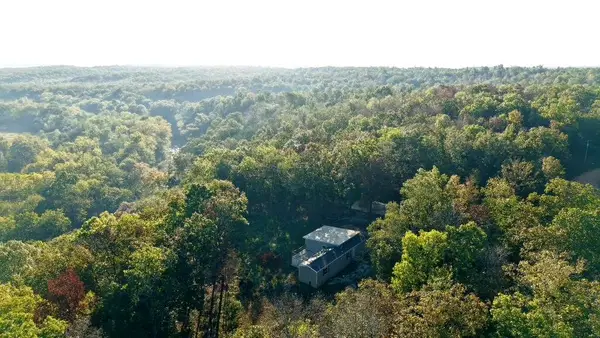 $189,000Active3 beds 2 baths1,380 sq. ft.
$189,000Active3 beds 2 baths1,380 sq. ft.60 Tablerock Road, Evening Shade, AR 72532
MLS# 26000956Listed by: KING-RHODES & ASSOCIATES, INC.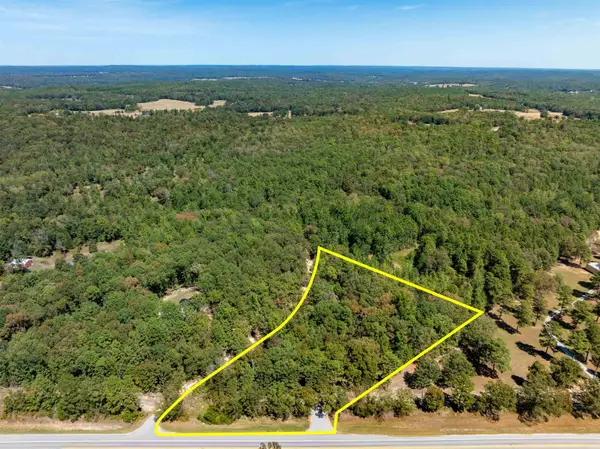 $34,500Active2.28 Acres
$34,500Active2.28 AcresSilver Springs Rd, Evening Shade, AR 72532
MLS# 25040549Listed by: MOSSY OAK PROPERTIES SELLING ARKANSAS

