103 Edgemere Drive, Fairfield Bay, AR 72088
Local realty services provided by:ERA TEAM Real Estate
103 Edgemere Drive,Fairfield Bay, AR 72088
$775,000
- 6 Beds
- 6 Baths
- 4,002 sq. ft.
- Single family
- Active
Upcoming open houses
- Sat, Nov 1511:30 am - 02:00 pm
Listed by: tammy landry
Office: landry greers ferry lake realty
MLS#:25021231
Source:AR_CARMLS
Price summary
- Price:$775,000
- Price per sq. ft.:$193.65
- Monthly HOA dues:$219
About this home
Welcome to this beautifully quintessential southern home, perfectly positioned on Mountain Ranch Golf Course. Designed with charm & comfort in mind, this residence boasts stunning outdoor living spaces that wrap around the home ideal for entertaining or simply relaxing amidst lush, landscaped surroundings. Step inside to discover a spacious great room featuring a full wall of windows that open onto an inviting enclosed sun porch, offering panoramic views & a seamless blend of indoor-outdoor living. The modern interior design exudes serenity, with a soothing color palette & high-end finishes throughout. The gourmet kitchen & luxurious master bath have been totally remodeled with top-of-the-line materials & appliances, making everyday living a delight. For added convenience, a separate 384 sq. ft. guest suite is situated above the heated & cooled garage, providing the perfect private retreat for visitors. Fully furnished—move in and start making memories. Insulated, heated & cooled custom shed ideal studio, or workshop. New dual-fuel furnace for efficient year-round comfort. Numerous upgrades. Just minutes from sparkling Greers Ferry Lake. See Agent Remarks--Numerous upgrades.
Contact an agent
Home facts
- Year built:1994
- Listing ID #:25021231
- Added:168 day(s) ago
- Updated:November 15, 2025 at 04:58 PM
Rooms and interior
- Bedrooms:6
- Total bathrooms:6
- Full bathrooms:5
- Half bathrooms:1
- Living area:4,002 sq. ft.
Heating and cooling
- Cooling:Central Cool-Electric, Mini Split
- Heating:Central Heat-Electric, Central Heat-Propane, Mini Split
Structure and exterior
- Roof:Architectural Shingle
- Year built:1994
- Building area:4,002 sq. ft.
- Lot area:1.02 Acres
Utilities
- Water:Water Heater-Electric, Water Heater-Gas, Water-Public
- Sewer:Sewer-Public
Finances and disclosures
- Price:$775,000
- Price per sq. ft.:$193.65
- Tax amount:$2,929 (2024)
New listings near 103 Edgemere Drive
- New
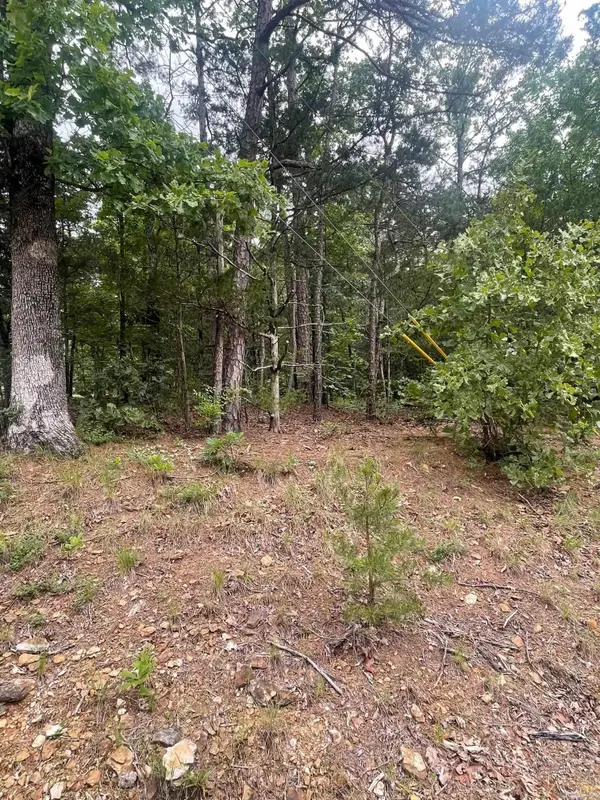 $2,500Active0.25 Acres
$2,500Active0.25 AcresLot 28 Tulip Trail Drive, Fairfield Bay, AR 72088
MLS# 25045473Listed by: LANDRY GREERS FERRY LAKE REALTY - New
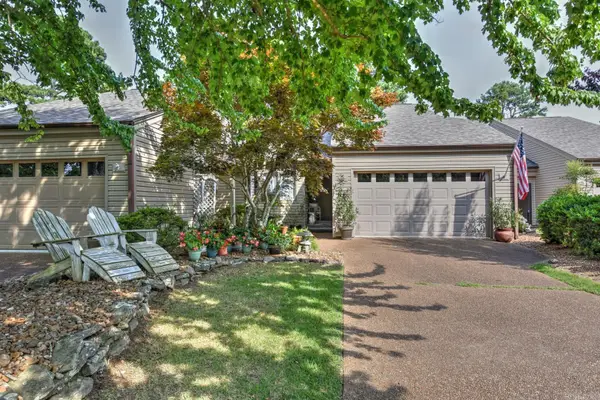 $150,000Active2 beds 2 baths1,348 sq. ft.
$150,000Active2 beds 2 baths1,348 sq. ft.601 Woodlawn Drive #7, Fairfield Bay, AR 72088
MLS# 25045357Listed by: LANDRY GREERS FERRY LAKE REALTY - New
 $255,000Active3 beds 2 baths1,564 sq. ft.
$255,000Active3 beds 2 baths1,564 sq. ft.601 Woodlawn Drive #28, Fairfield Bay, AR 72088
MLS# 25045201Listed by: LANDRY GREERS FERRY LAKE REALTY - New
 $169,000Active3 beds 3 baths1,892 sq. ft.
$169,000Active3 beds 3 baths1,892 sq. ft.204 Maddox Drive #1, Fairfield Bay, AR 72088
MLS# 25045138Listed by: CBRPM CONWAY - New
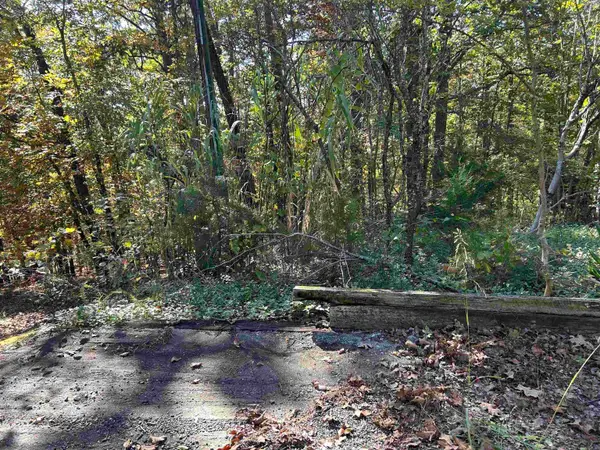 $5,000Active0.3 Acres
$5,000Active0.3 Acres173 Quiet Bend Court, Fairfield, AR 72088
MLS# 25045045Listed by: CARLTON LAKE REALTY 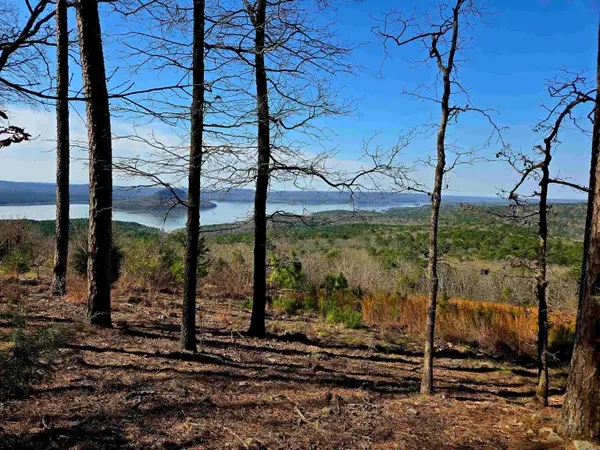 $135,000Active0.4 Acres
$135,000Active0.4 Acres117 Eagle Ridge Trace, Fairfield Bay, AR 72088
MLS# 25040334Listed by: EXP REALTY- New
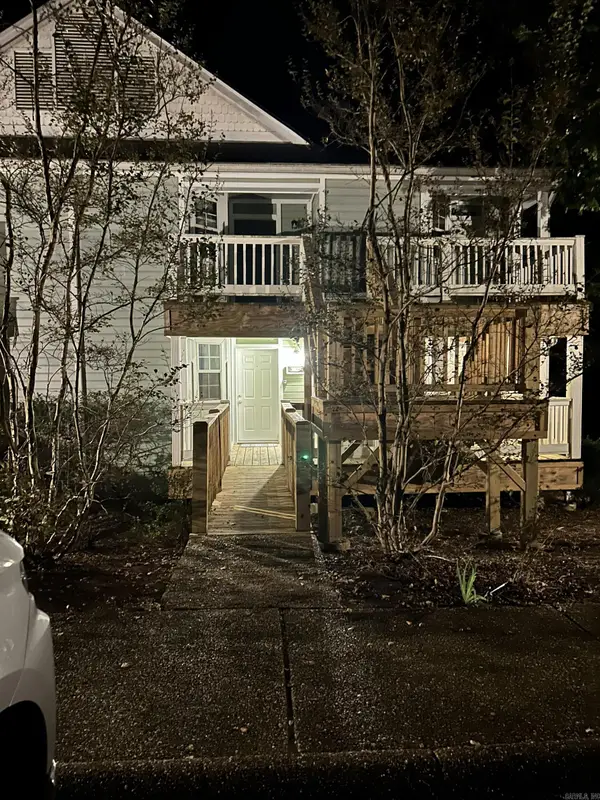 $35,000Active1 beds 1 baths470 sq. ft.
$35,000Active1 beds 1 baths470 sq. ft.3027 Summer Hill #27, Fairfield Bay, AR 72088
MLS# 25044754Listed by: ALLIANCE PROPERTY GROUP - New
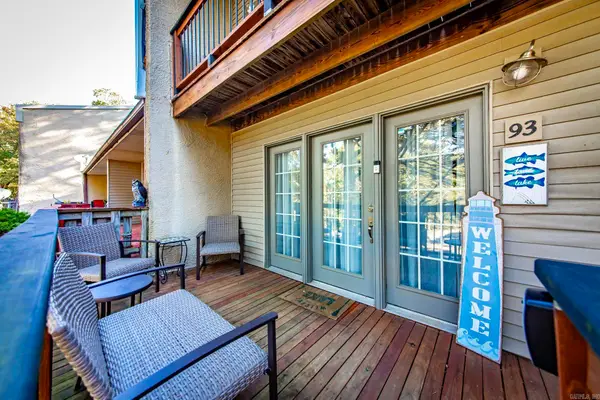 $105,000Active2 beds 2 baths938 sq. ft.
$105,000Active2 beds 2 baths938 sq. ft.601 Dave Creek Parkway #93, Fairfield Bay, AR 72088
MLS# 25044543Listed by: DONHAM REALTY - New
 $89,900Active0.76 Acres
$89,900Active0.76 Acres00 Lakeside, Fairfield Bay, AR 72088
MLS# 25044314Listed by: NICHOLS REALTY EXPRESS - New
 $95,000Active2 beds 2 baths938 sq. ft.
$95,000Active2 beds 2 baths938 sq. ft.601 Dave Creek Parkway #110, Fairfield Bay, AR 72088
MLS# 25044308Listed by: LANDRY GREERS FERRY LAKE REALTY
