104 Chelsea Drive #32 #32, Fairfield Bay, AR 72088
Local realty services provided by:ERA Doty Real Estate
104 Chelsea Drive #32 #32,Fairfield Bay, AR 72088
$69,900
- 2 Beds
- 2 Baths
- 938 sq. ft.
- Townhouse
- Active
Listed by: willena herman
Office: goodwin & herman associates branch of arkansas mountain real estate
MLS#:25008630
Source:AR_CARMLS
Price summary
- Price:$69,900
- Price per sq. ft.:$74.52
- Monthly HOA dues:$200
About this home
DUES PAID FOR 6 MONTHS UPON CLOSING BY SELLER!!! FABULOUS REMODEL on 2BR, 1.5 Ba condo just a short stroll to the Cool Pool & Tennis/Pickle Ball Center! The furnishings. electric fireplace cabinet, & decor items are beautiful, with everything included. Updated kitchen with appliances included, with new custom cabinets, pull-out cabinet drawers, glass tile backsplash. Updated bathrooms. Flooring includes 3/4" hardwood, tile, & carpet. Even the ceilings are refinished. Stacking Washer/dryer too! Heatpump ('21) plus extra insulation & new venting in floors & attic, plus new patio door ('22)provide energy efficiency. New ('21) decks provide outside seating & dining with a winter view of mountains. Deck furniture & firepit unit are yours to enjoy! Two exterior faucets were added for convenience, & a drip sprinkler for plants. Start living the resort life & enjoy all of the Fairfield Bay Resort amenities. Just a few steps from parking to front door entry!!! This would be a very nice lake getaway for you, or also could be used as a popular short-term rental. It's turnkey &ready to go! Seller offers to pay for 6 months of Resort dues AND Chelsea Condo Assoc. dues at closing!
Contact an agent
Home facts
- Year built:1971
- Listing ID #:25008630
- Added:255 day(s) ago
- Updated:November 17, 2025 at 03:26 PM
Rooms and interior
- Bedrooms:2
- Total bathrooms:2
- Full bathrooms:1
- Half bathrooms:1
- Living area:938 sq. ft.
Heating and cooling
- Heating:Heat Pump
Structure and exterior
- Roof:Architectural Shingle
- Year built:1971
- Building area:938 sq. ft.
Utilities
- Water:Water Heater-Electric, Water-Public
- Sewer:Community Sewer
Finances and disclosures
- Price:$69,900
- Price per sq. ft.:$74.52
- Tax amount:$239
New listings near 104 Chelsea Drive #32 #32
- New
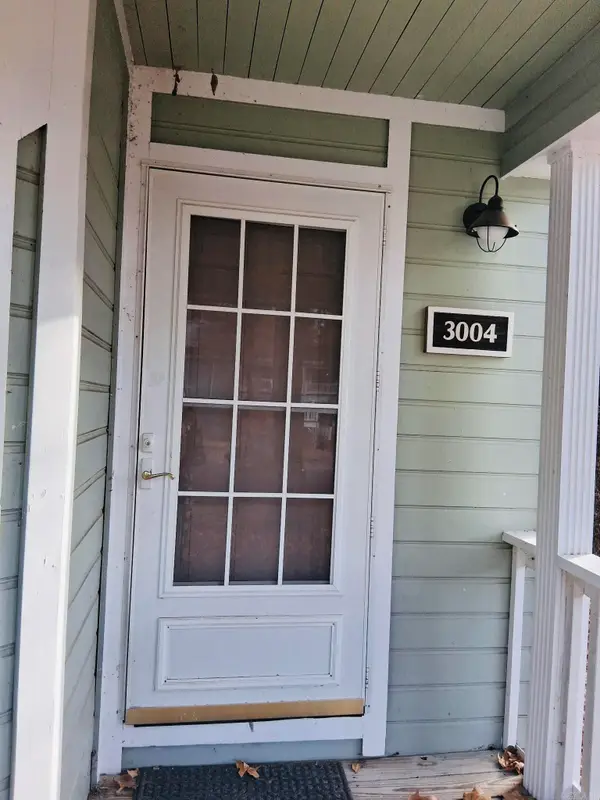 $59,900Active1 beds 1 baths486 sq. ft.
$59,900Active1 beds 1 baths486 sq. ft.3004 Summerhill Place #3004, Fairfield Bay, AR 72088
MLS# 25045825Listed by: LANDRY GREERS FERRY LAKE REALTY - New
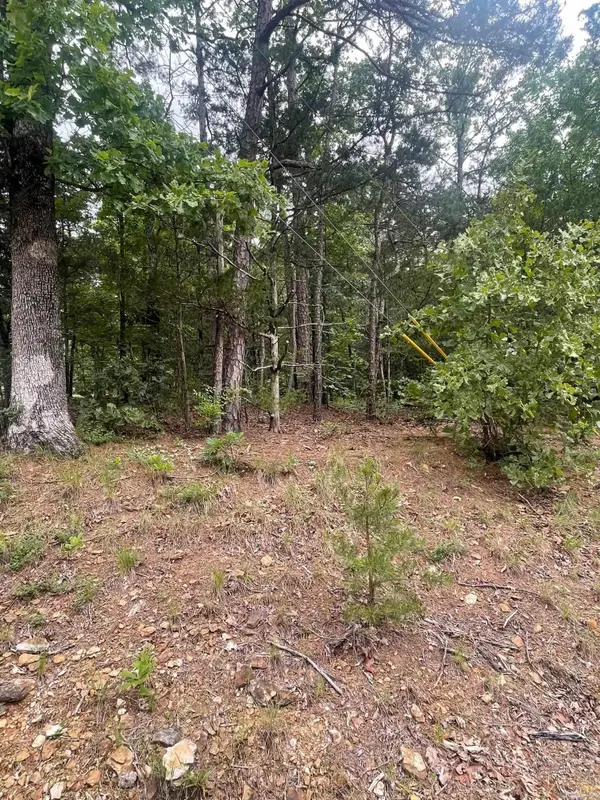 $2,500Active0.25 Acres
$2,500Active0.25 AcresLot 28 Tulip Trail Drive, Fairfield Bay, AR 72088
MLS# 25045473Listed by: LANDRY GREERS FERRY LAKE REALTY - New
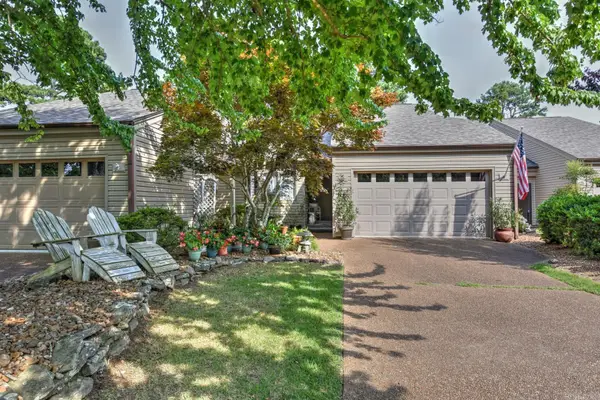 $150,000Active2 beds 2 baths1,348 sq. ft.
$150,000Active2 beds 2 baths1,348 sq. ft.601 Woodlawn Drive #7, Fairfield Bay, AR 72088
MLS# 25045357Listed by: LANDRY GREERS FERRY LAKE REALTY - New
 $255,000Active3 beds 2 baths1,564 sq. ft.
$255,000Active3 beds 2 baths1,564 sq. ft.601 Woodlawn Drive #28, Fairfield Bay, AR 72088
MLS# 25045201Listed by: LANDRY GREERS FERRY LAKE REALTY - New
 $169,000Active3 beds 3 baths1,892 sq. ft.
$169,000Active3 beds 3 baths1,892 sq. ft.204 Maddox Drive #1, Fairfield Bay, AR 72088
MLS# 25045138Listed by: CBRPM CONWAY - New
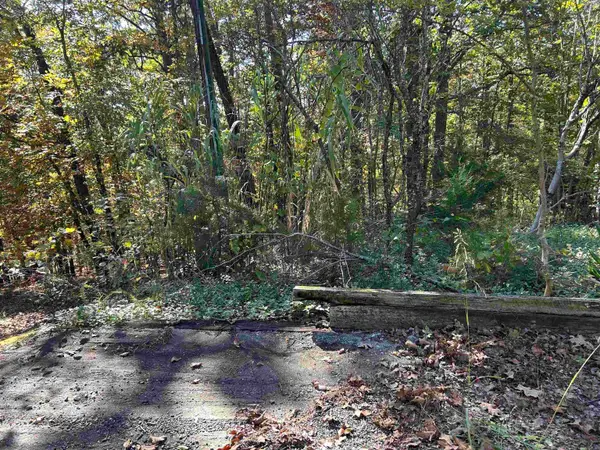 $5,000Active0.3 Acres
$5,000Active0.3 Acres173 Quiet Bend Court, Fairfield, AR 72088
MLS# 25045045Listed by: CARLTON LAKE REALTY 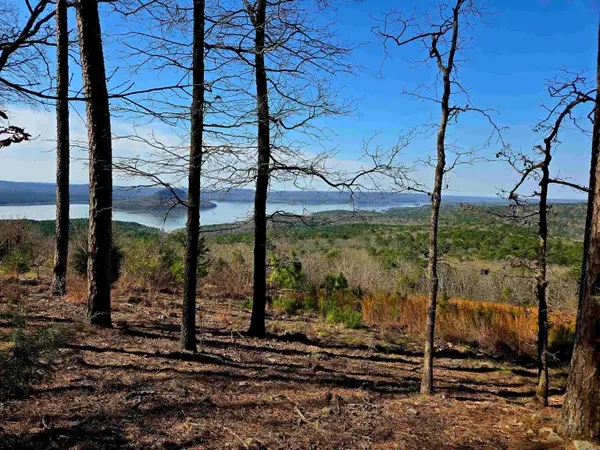 $135,000Active0.4 Acres
$135,000Active0.4 Acres117 Eagle Ridge Trace, Fairfield Bay, AR 72088
MLS# 25040334Listed by: EXP REALTY- New
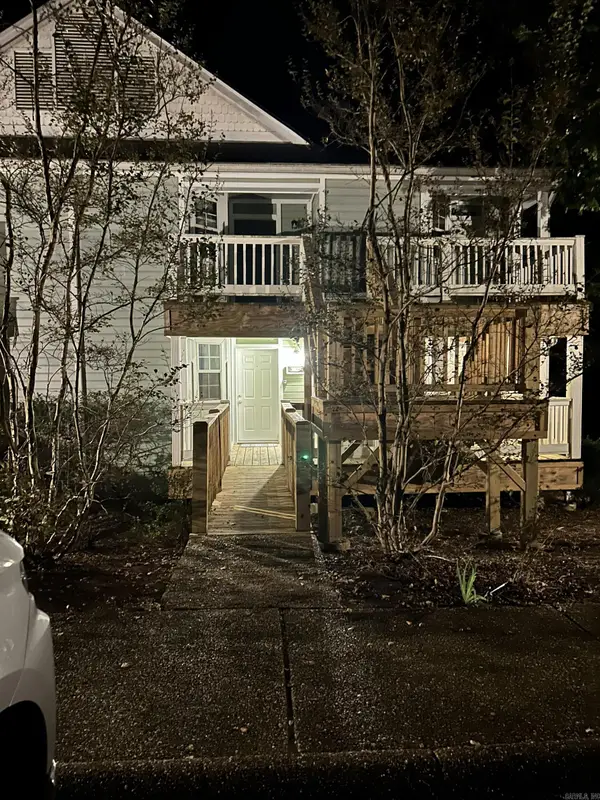 $35,000Active1 beds 1 baths470 sq. ft.
$35,000Active1 beds 1 baths470 sq. ft.3027 Summer Hill #27, Fairfield Bay, AR 72088
MLS# 25044754Listed by: ALLIANCE PROPERTY GROUP - New
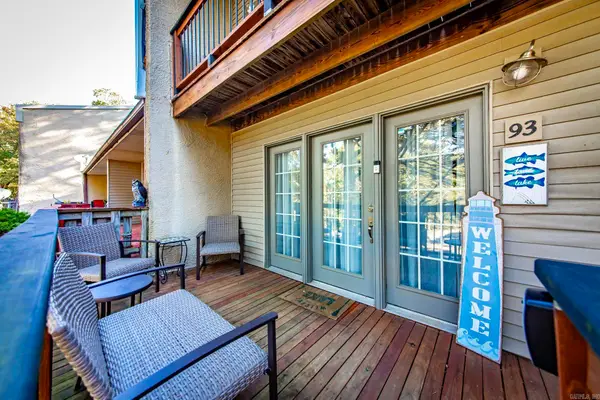 $105,000Active2 beds 2 baths938 sq. ft.
$105,000Active2 beds 2 baths938 sq. ft.601 Dave Creek Parkway #93, Fairfield Bay, AR 72088
MLS# 25044543Listed by: DONHAM REALTY  $89,900Active0.76 Acres
$89,900Active0.76 Acres00 Lakeside, Fairfield Bay, AR 72088
MLS# 25044314Listed by: NICHOLS REALTY EXPRESS
