112 Ridgeview Drive, Fairfield Bay, AR 72088
Local realty services provided by:ERA Doty Real Estate
112 Ridgeview Drive,Fairfield Bay, AR 72088
$339,000
- 4 Beds
- 2 Baths
- 2,570 sq. ft.
- Single family
- Active
Listed by: tammy landry
Office: landry greers ferry lake realty
MLS#:25019442
Source:AR_CARMLS
Price summary
- Price:$339,000
- Price per sq. ft.:$131.91
- Monthly HOA dues:$219
About this home
Welcome home in the serene & scenic community of Fairfield Bay, Arkansas! Nestled on a tranquil street where neighbors take leisurely walks & savor the surrounding beauty, this delightful residence offers a perfect blend of comfort & convenience. Just a short 10-minute drive will take you to the stunning Greers Ferry Lake & the beautifully manicured Indian Hills Golf Course & Mountain Ranch Golf Course. Inside, this charming home has undergone recent upgrades to ensure modern living at its finest. Revel in the energy efficiency & bright ambience provided by LED lighting throughout the house. The new deck offers a serene spot to relax & take in the natural beauty of the Bay. The kitchen is equipped with sleek stainless steel appliances, perfect for cooking gourmet meals. Other improvements include updated toilets & luxury vinyl flooring in select areas for added elegance & easy maintenance. Stay comfortable year-round with the new heat and air system. The Bay boasts an impressive list of amenities that cater to all interests & ages, including three inviting swimming pools, a fun-filled putt-putt golf, pickle ball & tennis courts. Owner will finance for two years. 5.5% WAC
Contact an agent
Home facts
- Year built:1978
- Listing ID #:25019442
- Added:890 day(s) ago
- Updated:November 15, 2025 at 04:58 PM
Rooms and interior
- Bedrooms:4
- Total bathrooms:2
- Full bathrooms:2
- Living area:2,570 sq. ft.
Heating and cooling
- Cooling:Central Cool-Electric
- Heating:Central Heat-Electric
Structure and exterior
- Roof:Metal
- Year built:1978
- Building area:2,570 sq. ft.
- Lot area:0.25 Acres
Utilities
- Water:Water Heater-Electric, Water-Public
- Sewer:Sewer-Public
Finances and disclosures
- Price:$339,000
- Price per sq. ft.:$131.91
- Tax amount:$701
New listings near 112 Ridgeview Drive
- New
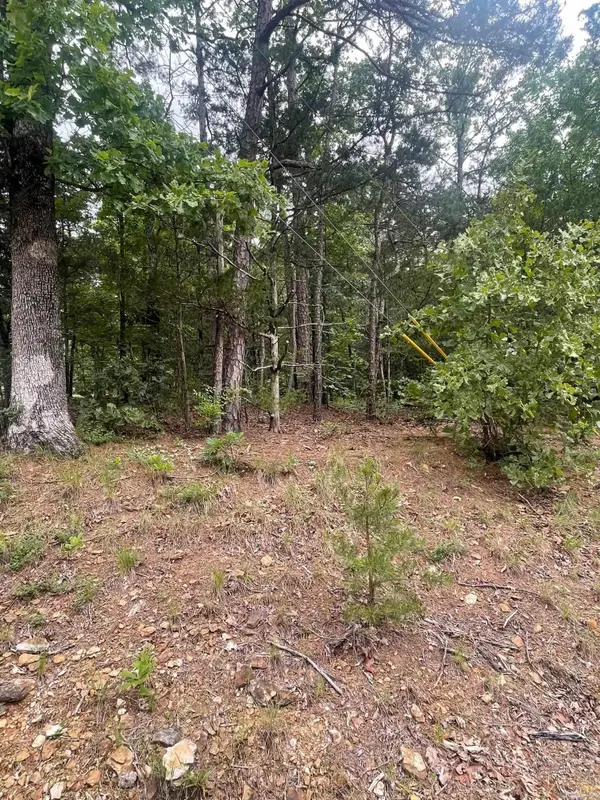 $2,500Active0.25 Acres
$2,500Active0.25 AcresLot 28 Tulip Trail Drive, Fairfield Bay, AR 72088
MLS# 25045473Listed by: LANDRY GREERS FERRY LAKE REALTY - New
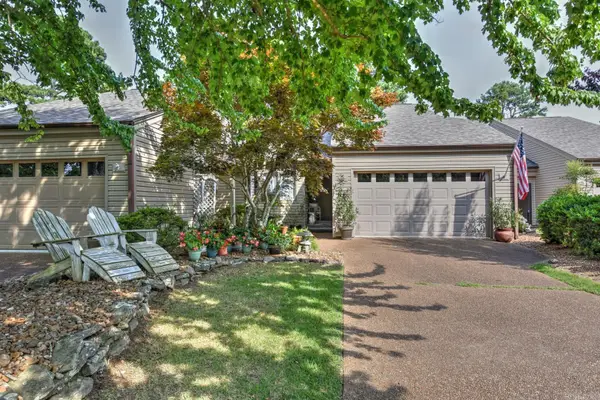 $150,000Active2 beds 2 baths1,348 sq. ft.
$150,000Active2 beds 2 baths1,348 sq. ft.601 Woodlawn Drive #7, Fairfield Bay, AR 72088
MLS# 25045357Listed by: LANDRY GREERS FERRY LAKE REALTY - New
 $255,000Active3 beds 2 baths1,564 sq. ft.
$255,000Active3 beds 2 baths1,564 sq. ft.601 Woodlawn Drive #28, Fairfield Bay, AR 72088
MLS# 25045201Listed by: LANDRY GREERS FERRY LAKE REALTY - New
 $169,000Active3 beds 3 baths1,892 sq. ft.
$169,000Active3 beds 3 baths1,892 sq. ft.204 Maddox Drive #1, Fairfield Bay, AR 72088
MLS# 25045138Listed by: CBRPM CONWAY - New
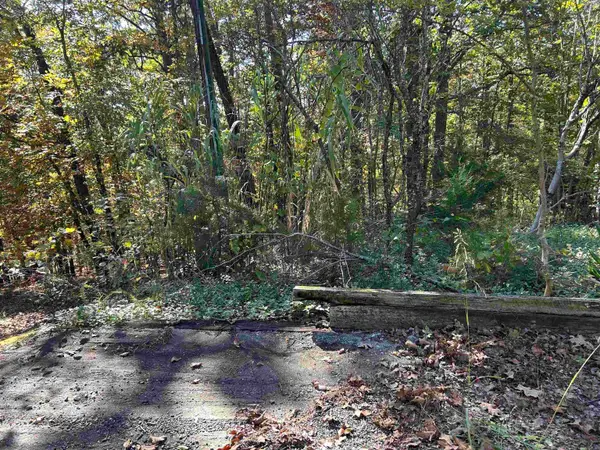 $5,000Active0.3 Acres
$5,000Active0.3 Acres173 Quiet Bend Court, Fairfield, AR 72088
MLS# 25045045Listed by: CARLTON LAKE REALTY 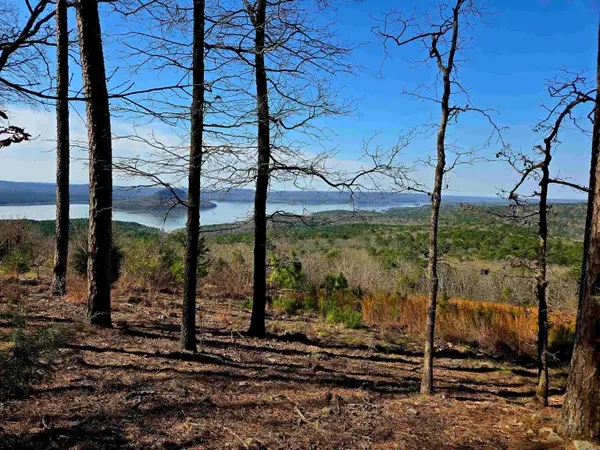 $135,000Active0.4 Acres
$135,000Active0.4 Acres117 Eagle Ridge Trace, Fairfield Bay, AR 72088
MLS# 25040334Listed by: EXP REALTY- New
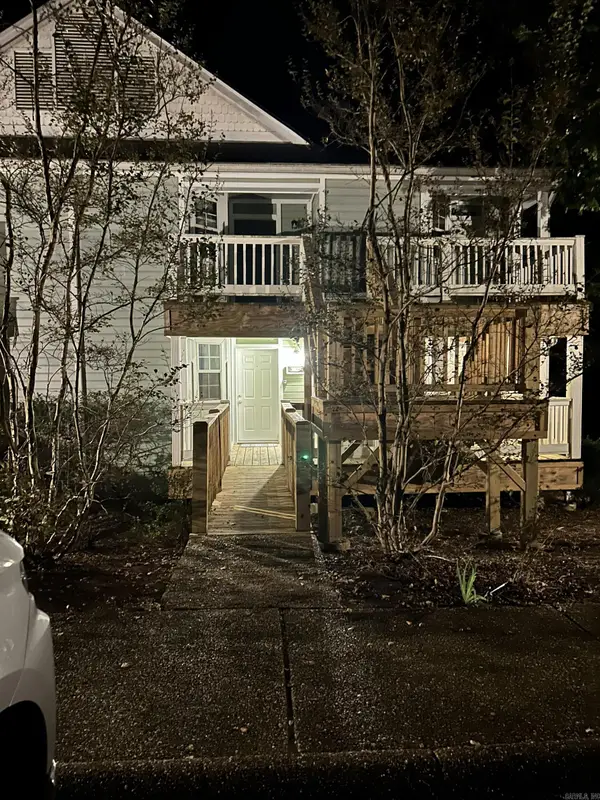 $35,000Active1 beds 1 baths470 sq. ft.
$35,000Active1 beds 1 baths470 sq. ft.3027 Summer Hill #27, Fairfield Bay, AR 72088
MLS# 25044754Listed by: ALLIANCE PROPERTY GROUP - New
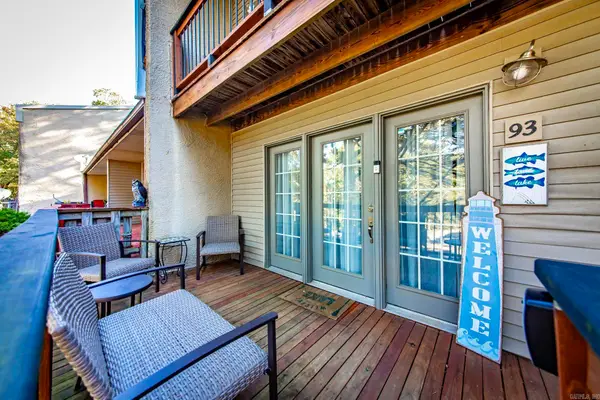 $105,000Active2 beds 2 baths938 sq. ft.
$105,000Active2 beds 2 baths938 sq. ft.601 Dave Creek Parkway #93, Fairfield Bay, AR 72088
MLS# 25044543Listed by: DONHAM REALTY - New
 $89,900Active0.76 Acres
$89,900Active0.76 Acres00 Lakeside, Fairfield Bay, AR 72088
MLS# 25044314Listed by: NICHOLS REALTY EXPRESS - New
 $95,000Active2 beds 2 baths938 sq. ft.
$95,000Active2 beds 2 baths938 sq. ft.601 Dave Creek Parkway #110, Fairfield Bay, AR 72088
MLS# 25044308Listed by: LANDRY GREERS FERRY LAKE REALTY
