116 Dunn Hollow, Fairfield Bay, AR 72088
Local realty services provided by:ERA Doty Real Estate
116 Dunn Hollow,Fairfield Bay, AR 72088
$144,900
- 3 Beds
- 3 Baths
- 1,900 sq. ft.
- Single family
- Active
Listed by: fred herman, willena herman
Office: goodwin & herman associates branch of arkansas mountain real estate
MLS#:25013834
Source:AR_CARMLS
Price summary
- Price:$144,900
- Price per sq. ft.:$76.26
- Monthly HOA dues:$216
About this home
PRICED FOR YOUR TLC!! Looking for a real BARGAIN??? Check this out! Great 3BR, 3Ba home has space for all of your needs. Energy efficient windows provide natural light. A large living room has a free-standing, ventless gas fireplace. The galley kitchen with pantry leads to the dining area, & to a den or office area. Master suite has walk-in closet. The other 2 BRs are apart. Some furniture is negotiable. The crawlspace has another family area or game room, with gas fireplace. Make it an extra sleeping space, with a 3/4 bathroom. There is also a spacious shop for your projects and storage. The back yard is fenced. The exterior is vinyl siding for easy care. 2-car carport plus more parking on driveway. Seller is selling AS IS, and has priced for your update allowances. HVAC 2013. Roof & gutters 2013. Refrigerator 2019. Disposal 2023. Washer 2023. Dryer 2021. Located conveniently to all amenities, shops, churches, bank, post office, etc. Call for info on HOA dues and service fees.
Contact an agent
Home facts
- Year built:1975
- Listing ID #:25013834
- Added:309 day(s) ago
- Updated:February 14, 2026 at 03:22 PM
Rooms and interior
- Bedrooms:3
- Total bathrooms:3
- Full bathrooms:3
- Living area:1,900 sq. ft.
Heating and cooling
- Cooling:Central Cool-Electric
- Heating:Central Heat-Electric, Heat Pump
Structure and exterior
- Roof:3 Tab Shingles, Composition
- Year built:1975
- Building area:1,900 sq. ft.
- Lot area:0.25 Acres
Utilities
- Water:Water Heater-Electric, Water-Public
- Sewer:Community Sewer
Finances and disclosures
- Price:$144,900
- Price per sq. ft.:$76.26
- Tax amount:$563 (2024)
New listings near 116 Dunn Hollow
- New
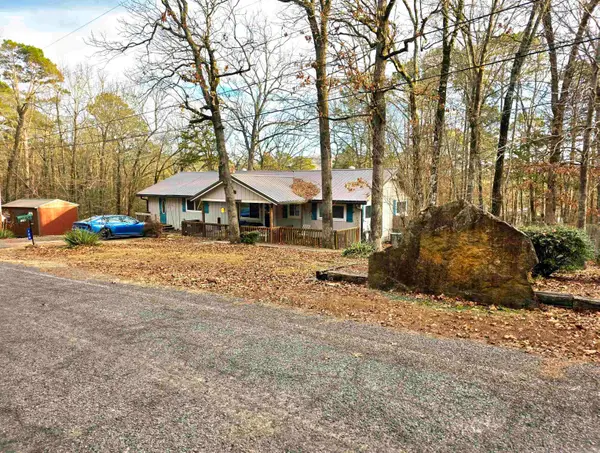 $299,900Active3 beds 2 baths1,608 sq. ft.
$299,900Active3 beds 2 baths1,608 sq. ft.120 Wigwam Trail, Fairfield Bay, AR 72088
MLS# 26005754Listed by: THE REAL ESTATE CENTER LLC - New
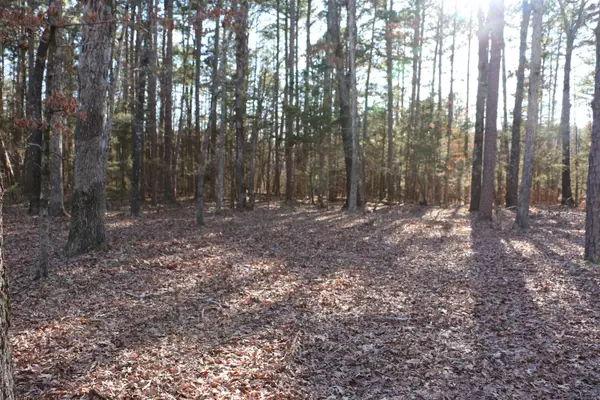 $5,000Active0.32 Acres
$5,000Active0.32 AcresLot 92 Dave Creek Parkway, Fairfield Bay, AR 72088
MLS# 26005724Listed by: KELLER WILLIAMS REALTY - New
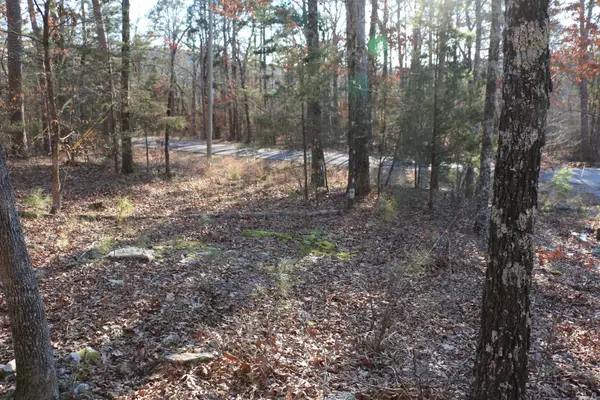 $5,000Active0.26 Acres
$5,000Active0.26 AcresLot 86 Lynn Creek Drive, Fairfield Bay, AR 72088
MLS# 26005726Listed by: KELLER WILLIAMS REALTY - New
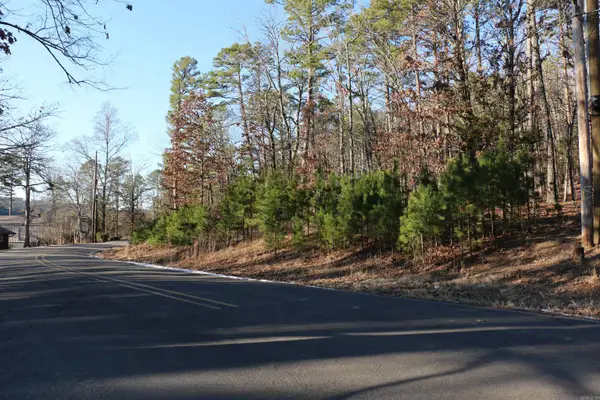 $5,000Active0.26 Acres
$5,000Active0.26 AcresLot 80 Lynn Creek Drive, Fairfield Bay, AR 72088
MLS# 26005728Listed by: KELLER WILLIAMS REALTY - New
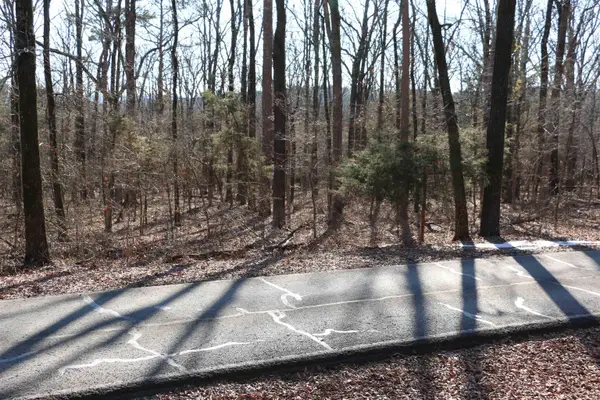 $5,000Active0.32 Acres
$5,000Active0.32 AcresLot 152 Woodlawn Drive, Fairfield Bay, AR 72088
MLS# 26005712Listed by: KELLER WILLIAMS REALTY - New
 $132,000Active2 beds 2 baths1,031 sq. ft.
$132,000Active2 beds 2 baths1,031 sq. ft.135 Hillview #25, Fairfield Bay, AR 72088
MLS# 26005326Listed by: NICHOLS REALTY EXPRESS - New
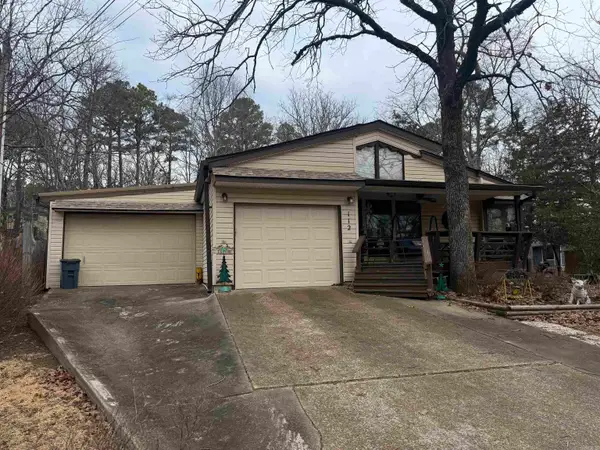 $164,900Active3 beds 2 baths1,362 sq. ft.
$164,900Active3 beds 2 baths1,362 sq. ft.112 Blase Line Road, Fairfield Bay, AR 72088
MLS# 26005274Listed by: RE/MAX ADVANTAGE HEBER SPRINGS - New
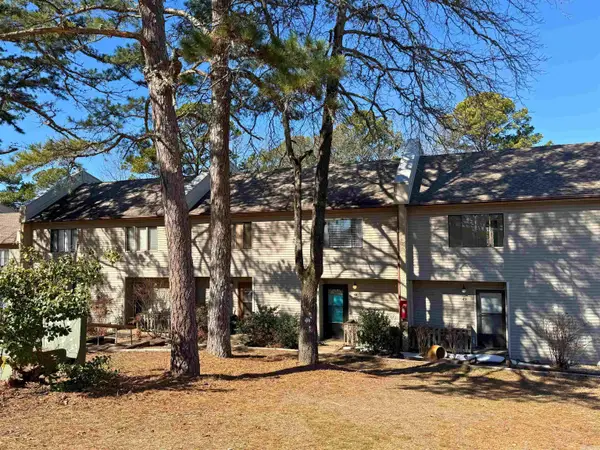 $100,000Active2 beds 2 baths938 sq. ft.
$100,000Active2 beds 2 baths938 sq. ft.104 Chelsea Drive, Fairfield Bay, AR 72088
MLS# 26004929Listed by: REMAX ULTIMATE 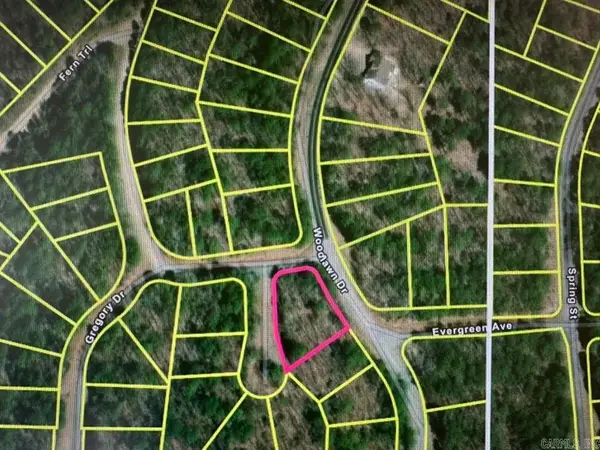 $7,900Active0.47 Acres
$7,900Active0.47 AcresLot 107 Woodlawn Dr, Fairfield Bay, AR 72088
MLS# 26003997Listed by: IREALTY ARKANSAS - SHERWOOD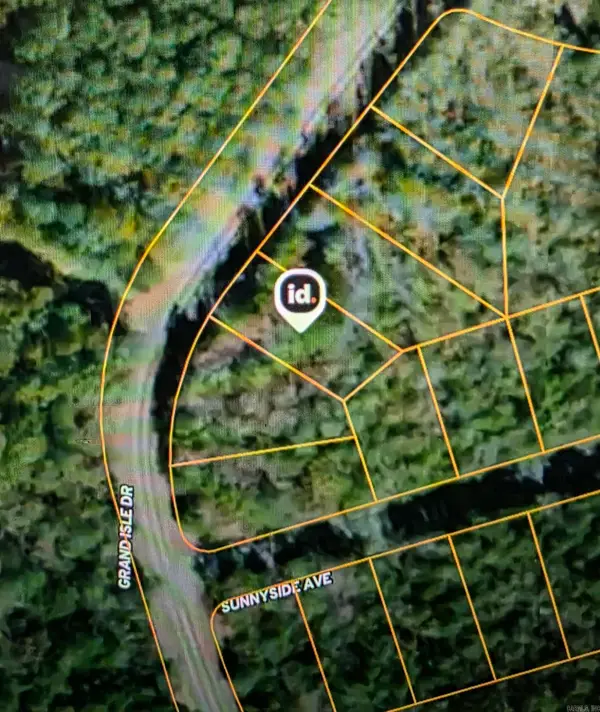 $4,000Active0.25 Acres
$4,000Active0.25 AcresAddress Withheld By Seller, Fairfield Bay, AR 72088
MLS# 26003766Listed by: BLUE COLLAR REAL ESTATE

