135 Hillview Dr. #19 #19, Fairfield Bay, AR 72088
Local realty services provided by:ERA TEAM Real Estate
135 Hillview Dr. #19 #19,Fairfield Bay, AR 72088
$109,000
- 2 Beds
- 2 Baths
- 1,193 sq. ft.
- Townhouse
- Active
Listed by: jad dowdy
Office: goodwin & herman associates branch of arkansas mountain real estate
MLS#:25022302
Source:AR_CARMLS
Price summary
- Price:$109,000
- Price per sq. ft.:$91.37
- Monthly HOA dues:$202
About this home
GORGEOUS & Updated 3 yrs. ago and ready for a new owner. This Condo comes fully furnished all you need is to bring your clothes. This 2 bedroom, 1.5 bath on 2 levels is near the private association pool. Open floorplan in living/dining/kitchen. The kitchen has been completely remodeled with new counter tops, oak cabinets, wainscot, & great appliances. Both baths are also updated, and the full bath has a walk-in shower. One BR has an office/TV nook with built-in desk and cabinets. Master BR has built-in drawers to allow for more floor space, plus a built-in ironing board. New flooring is vinyl plank & carpet. New doors, windows and light fixtures. This beauty has a patio that overlooks a wooded area. Come look at this one. Everything is Super nice!! Centrally located for enjoying amenities, shopping, restaurants, banks, etc.
Contact an agent
Home facts
- Year built:1973
- Listing ID #:25022302
- Added:161 day(s) ago
- Updated:November 15, 2025 at 04:57 PM
Rooms and interior
- Bedrooms:2
- Total bathrooms:2
- Full bathrooms:1
- Half bathrooms:1
- Living area:1,193 sq. ft.
Heating and cooling
- Cooling:Central Cool-Electric
- Heating:Central Heat-Electric, Heat Pump
Structure and exterior
- Roof:Architectural Shingle
- Year built:1973
- Building area:1,193 sq. ft.
Schools
- High school:Shirley
- Middle school:Shirley
- Elementary school:Shirley
Utilities
- Water:Water Heater-Electric, Water-Public
- Sewer:Community Sewer
Finances and disclosures
- Price:$109,000
- Price per sq. ft.:$91.37
- Tax amount:$406 (2021)
New listings near 135 Hillview Dr. #19 #19
- New
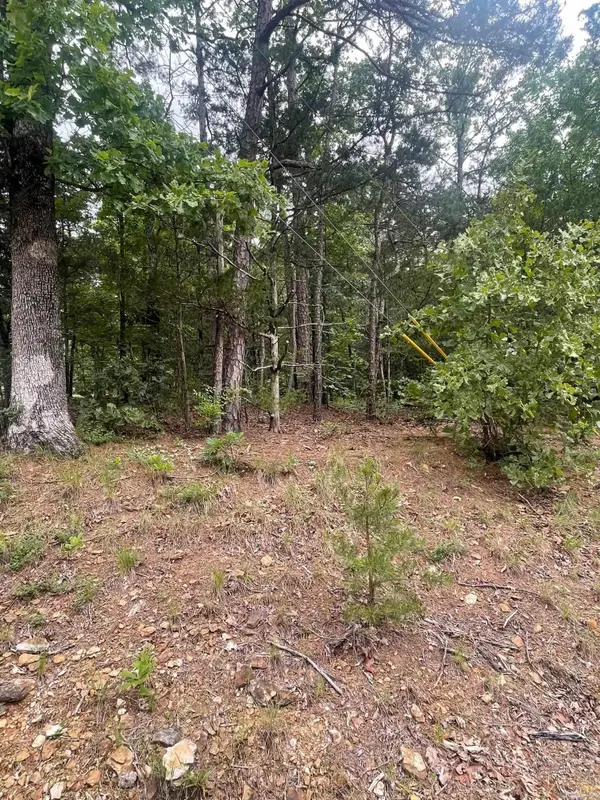 $2,500Active0.25 Acres
$2,500Active0.25 AcresLot 28 Tulip Trail Drive, Fairfield Bay, AR 72088
MLS# 25045473Listed by: LANDRY GREERS FERRY LAKE REALTY - New
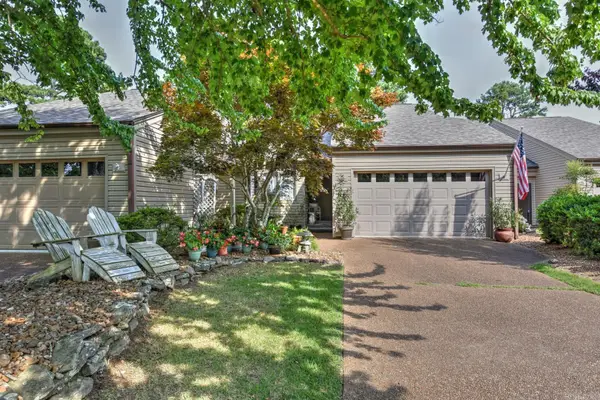 $150,000Active2 beds 2 baths1,348 sq. ft.
$150,000Active2 beds 2 baths1,348 sq. ft.601 Woodlawn Drive #7, Fairfield Bay, AR 72088
MLS# 25045357Listed by: LANDRY GREERS FERRY LAKE REALTY - New
 $255,000Active3 beds 2 baths1,564 sq. ft.
$255,000Active3 beds 2 baths1,564 sq. ft.601 Woodlawn Drive #28, Fairfield Bay, AR 72088
MLS# 25045201Listed by: LANDRY GREERS FERRY LAKE REALTY - New
 $169,000Active3 beds 3 baths1,892 sq. ft.
$169,000Active3 beds 3 baths1,892 sq. ft.204 Maddox Drive #1, Fairfield Bay, AR 72088
MLS# 25045138Listed by: CBRPM CONWAY - New
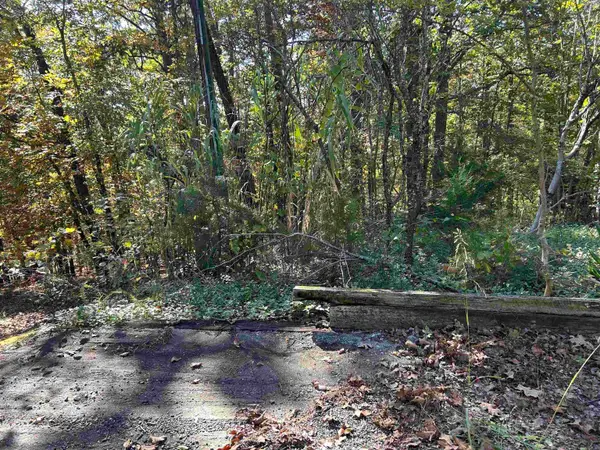 $5,000Active0.3 Acres
$5,000Active0.3 Acres173 Quiet Bend Court, Fairfield, AR 72088
MLS# 25045045Listed by: CARLTON LAKE REALTY 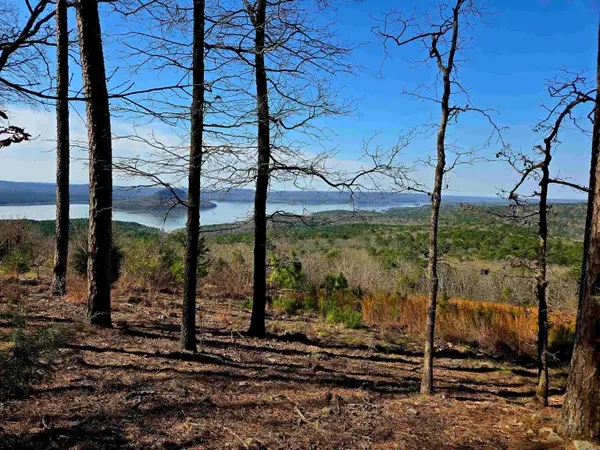 $135,000Active0.4 Acres
$135,000Active0.4 Acres117 Eagle Ridge Trace, Fairfield Bay, AR 72088
MLS# 25040334Listed by: EXP REALTY- New
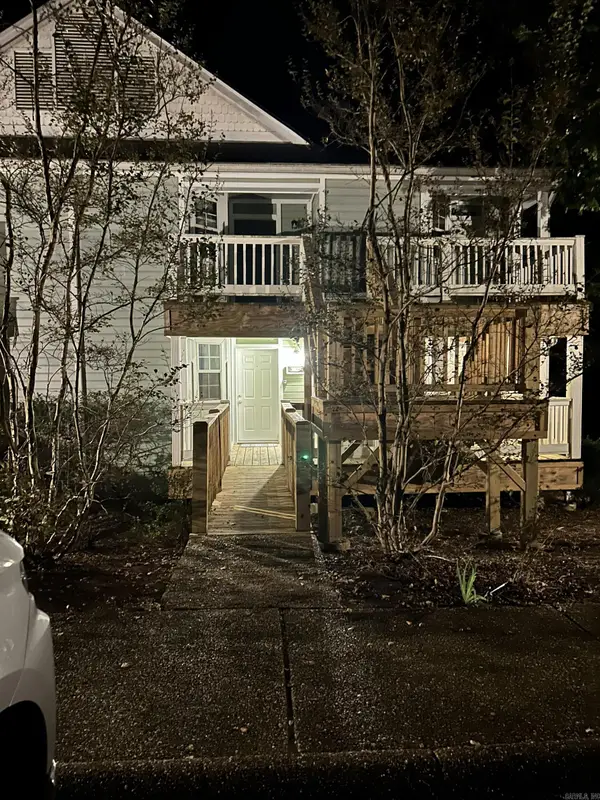 $35,000Active1 beds 1 baths470 sq. ft.
$35,000Active1 beds 1 baths470 sq. ft.3027 Summer Hill #27, Fairfield Bay, AR 72088
MLS# 25044754Listed by: ALLIANCE PROPERTY GROUP - New
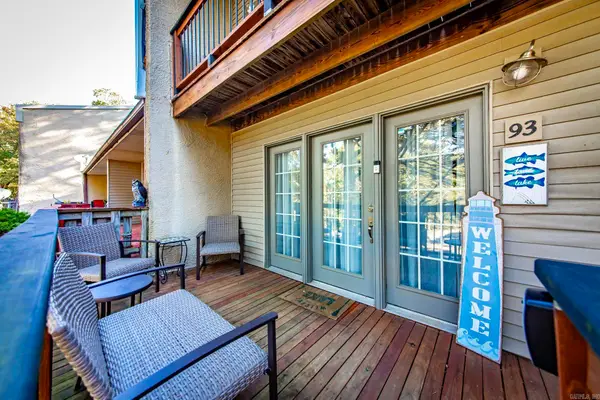 $105,000Active2 beds 2 baths938 sq. ft.
$105,000Active2 beds 2 baths938 sq. ft.601 Dave Creek Parkway #93, Fairfield Bay, AR 72088
MLS# 25044543Listed by: DONHAM REALTY - New
 $89,900Active0.76 Acres
$89,900Active0.76 Acres00 Lakeside, Fairfield Bay, AR 72088
MLS# 25044314Listed by: NICHOLS REALTY EXPRESS - New
 $95,000Active2 beds 2 baths938 sq. ft.
$95,000Active2 beds 2 baths938 sq. ft.601 Dave Creek Parkway #110, Fairfield Bay, AR 72088
MLS# 25044308Listed by: LANDRY GREERS FERRY LAKE REALTY
