167 Wilshire Drive, Fairfield Bay, AR 72088
Local realty services provided by:ERA TEAM Real Estate
167 Wilshire Drive,Fairfield Bay, AR 72088
$599,900
- 3 Beds
- 2 Baths
- 1,874 sq. ft.
- Single family
- Active
Listed by: diana venable
Office: lpt realty conway
MLS#:26000832
Source:AR_CARMLS
Price summary
- Price:$599,900
- Price per sq. ft.:$320.12
- Monthly HOA dues:$219
About this home
LAKEFRONT LIVING AT ITS FINEST! This beautifully remodeled 3-bedroom, 2-bath home offers the perfect blend of comfort, style, and functionality—all with stunning lakefront access and your very own private boat dock. Step inside to soaring vaulted ceilings and a cozy wood-burning fireplace, creating a warm and inviting living space. The kitchen comes equipped with a new refrigerator and microwave, while the home itself boasts a new heating and air system for peace of mind. The oversized garage and extra parking pad provide ample space for vehicles, toys, and guests. Outdoor living is just as impressive with a fire pit in the backyard, under-house storage, and a 6-foot-wide Army Corps–approved path leading directly to the water. The aluminum boat dock is equipped with a storage cabinet and a solar-powered boat lift, making lake days effortless. Additional updates include a 2-year-old water heater and roof ensuring this home is truly move-in ready. Whether you’re looking for a full-time residence or the perfect weekend retreat, this property delivers the ultimate lake lifestyle.
Contact an agent
Home facts
- Year built:1992
- Listing ID #:26000832
- Added:140 day(s) ago
- Updated:February 14, 2026 at 03:22 PM
Rooms and interior
- Bedrooms:3
- Total bathrooms:2
- Full bathrooms:2
- Living area:1,874 sq. ft.
Heating and cooling
- Cooling:Central Cool-Electric
- Heating:Central Heat-Electric, Heat Pump
Structure and exterior
- Roof:Composition
- Year built:1992
- Building area:1,874 sq. ft.
- Lot area:0.33 Acres
Utilities
- Water:Water Heater-Electric, Water-Public
- Sewer:Sewer-Public
Finances and disclosures
- Price:$599,900
- Price per sq. ft.:$320.12
- Tax amount:$1,667
New listings near 167 Wilshire Drive
- New
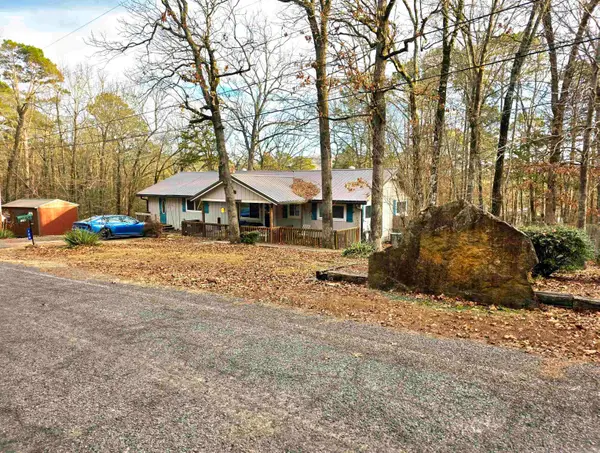 $299,900Active3 beds 2 baths1,608 sq. ft.
$299,900Active3 beds 2 baths1,608 sq. ft.120 Wigwam Trail, Fairfield Bay, AR 72088
MLS# 26005754Listed by: THE REAL ESTATE CENTER LLC - New
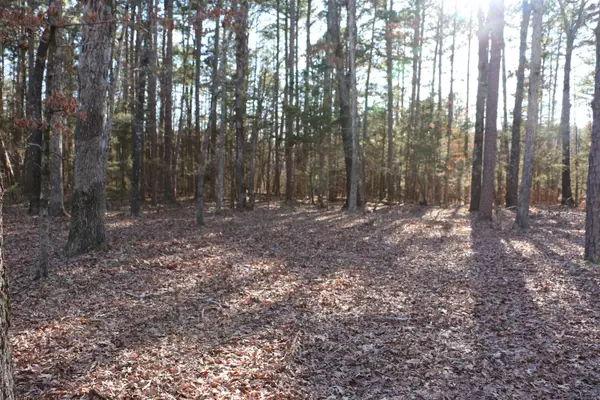 $5,000Active0.32 Acres
$5,000Active0.32 AcresLot 92 Dave Creek Parkway, Fairfield Bay, AR 72088
MLS# 26005724Listed by: KELLER WILLIAMS REALTY - New
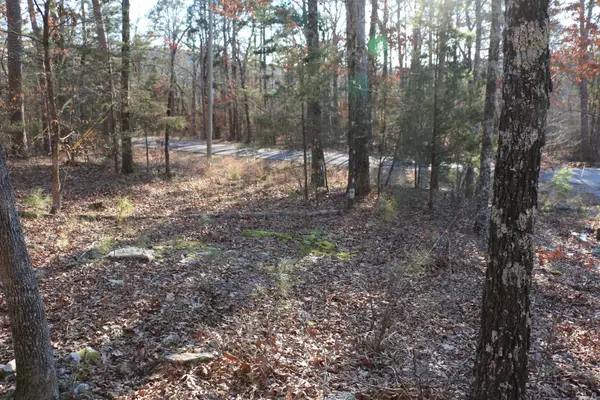 $5,000Active0.26 Acres
$5,000Active0.26 AcresLot 86 Lynn Creek Drive, Fairfield Bay, AR 72088
MLS# 26005726Listed by: KELLER WILLIAMS REALTY - New
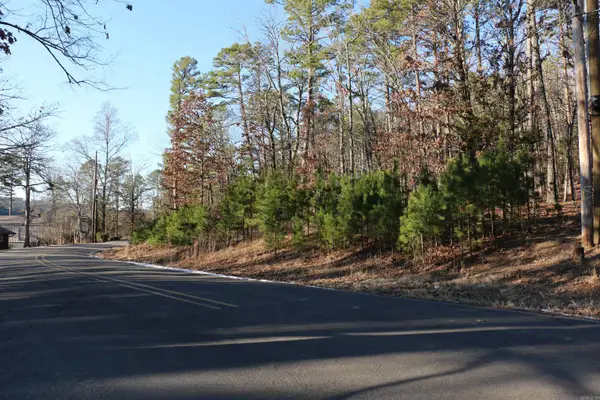 $5,000Active0.26 Acres
$5,000Active0.26 AcresLot 80 Lynn Creek Drive, Fairfield Bay, AR 72088
MLS# 26005728Listed by: KELLER WILLIAMS REALTY - New
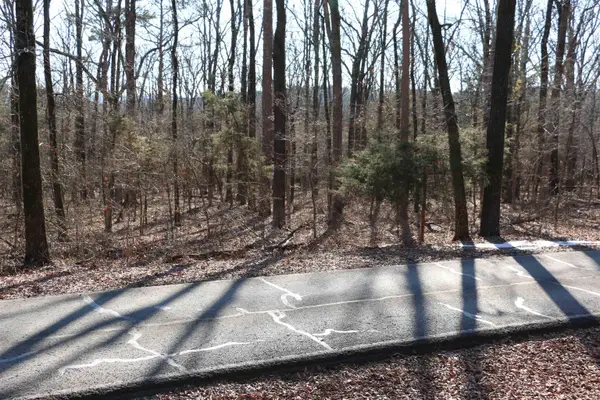 $5,000Active0.32 Acres
$5,000Active0.32 AcresLot 152 Woodlawn Drive, Fairfield Bay, AR 72088
MLS# 26005712Listed by: KELLER WILLIAMS REALTY - New
 $132,000Active2 beds 2 baths1,031 sq. ft.
$132,000Active2 beds 2 baths1,031 sq. ft.135 Hillview #25, Fairfield Bay, AR 72088
MLS# 26005326Listed by: NICHOLS REALTY EXPRESS - New
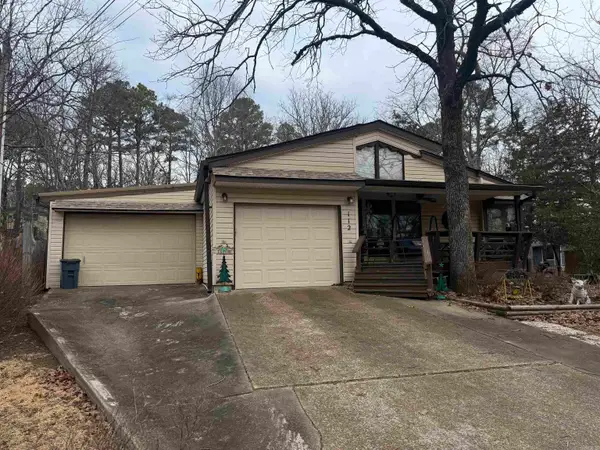 $164,900Active3 beds 2 baths1,362 sq. ft.
$164,900Active3 beds 2 baths1,362 sq. ft.112 Blase Line Road, Fairfield Bay, AR 72088
MLS# 26005274Listed by: RE/MAX ADVANTAGE HEBER SPRINGS - New
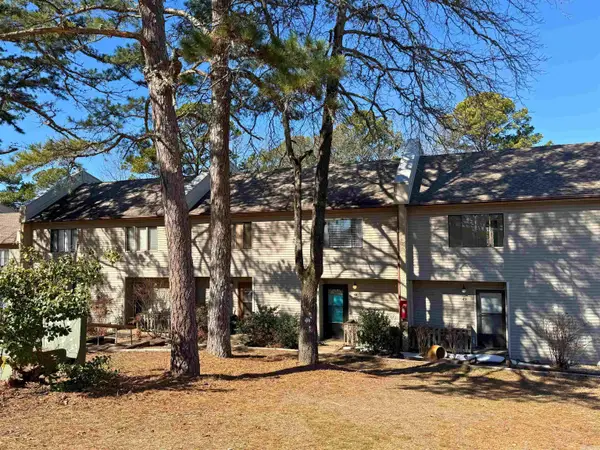 $100,000Active2 beds 2 baths938 sq. ft.
$100,000Active2 beds 2 baths938 sq. ft.104 Chelsea Drive, Fairfield Bay, AR 72088
MLS# 26004929Listed by: REMAX ULTIMATE 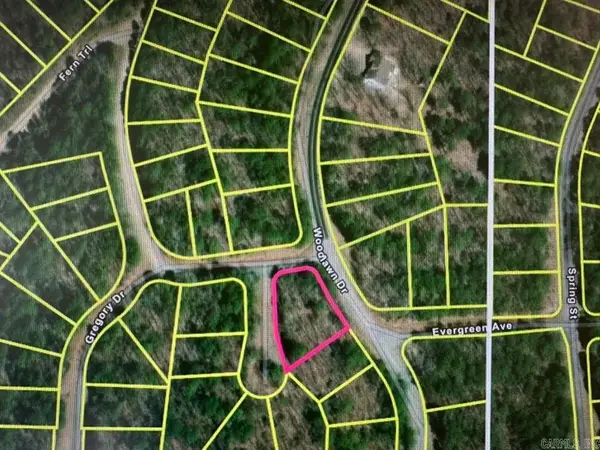 $7,900Active0.47 Acres
$7,900Active0.47 AcresLot 107 Woodlawn Dr, Fairfield Bay, AR 72088
MLS# 26003997Listed by: IREALTY ARKANSAS - SHERWOOD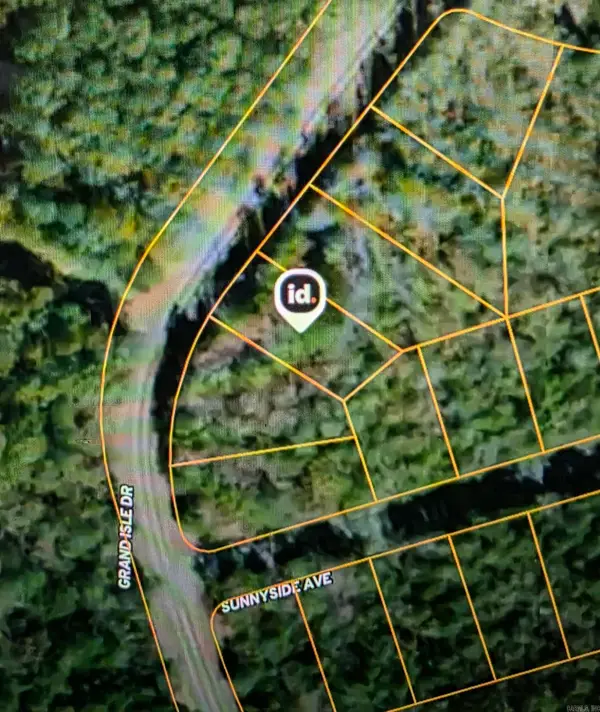 $4,000Active0.25 Acres
$4,000Active0.25 AcresAddress Withheld By Seller, Fairfield Bay, AR 72088
MLS# 26003766Listed by: BLUE COLLAR REAL ESTATE

