175 Burnt Rock Falls Rd Road, Fairfield Bay, AR 72088
Local realty services provided by:ERA TEAM Real Estate
175 Burnt Rock Falls Rd Road,Fairfield Bay, AR 72088
$167,500
- 3 Beds
- 2 Baths
- 1,536 sq. ft.
- Single family
- Active
Listed by: william mcdonald
Office: the virtual realty group
MLS#:25027528
Source:AR_CARMLS
Price summary
- Price:$167,500
- Price per sq. ft.:$109.05
- Monthly HOA dues:$213
About this home
Welcome to 175 Burnt Rock Falls Rd in scenic Fairfield Bay, Arkansas! This 3-bedroom, 2-bath home offers comfort, charm, and a peaceful setting surrounded by the natural beauty of the Ozarks. The spacious living room is perfect for relaxing or gathering with family and friends, Jo while the well-appointed kitchen offers plenty of cabinet space and functionality. The primary bedroom features a private bath and generous closet space. Step outside on the large deck just off of the living area and enjoy the quiet surroundings on a roomy lot with plenty of privacy. Located just minutes from all Fairfield Bay has to offer—golf courses, hiking and ATV trails, Greer's Ferry Lake, and resort-style amenities—this home is perfect for full-time living, a weekend escape, or an investment property. Don’t miss this opportunity to own your own piece of Arkansas paradise. Schedule a private showing today!
Contact an agent
Home facts
- Year built:1969
- Listing ID #:25027528
- Added:217 day(s) ago
- Updated:February 14, 2026 at 03:22 PM
Rooms and interior
- Bedrooms:3
- Total bathrooms:2
- Full bathrooms:2
- Living area:1,536 sq. ft.
Heating and cooling
- Cooling:Central Cool-Electric, Ductless, Mini Split, Zoned Units
- Heating:Central Heat-Electric, Mini Split, Zoned Units
Structure and exterior
- Roof:Architectural Shingle, Composition
- Year built:1969
- Building area:1,536 sq. ft.
- Lot area:0.4 Acres
Utilities
- Water:Water Heater-Gas, Water-Public
- Sewer:Sewer-Public
Finances and disclosures
- Price:$167,500
- Price per sq. ft.:$109.05
- Tax amount:$588
New listings near 175 Burnt Rock Falls Rd Road
- New
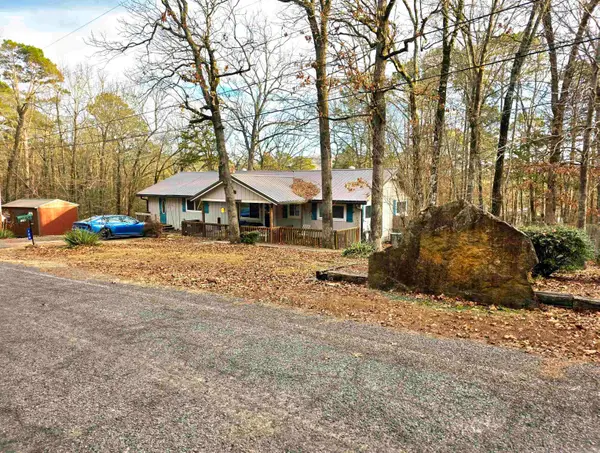 $299,900Active3 beds 2 baths1,608 sq. ft.
$299,900Active3 beds 2 baths1,608 sq. ft.120 Wigwam Trail, Fairfield Bay, AR 72088
MLS# 26005754Listed by: THE REAL ESTATE CENTER LLC - New
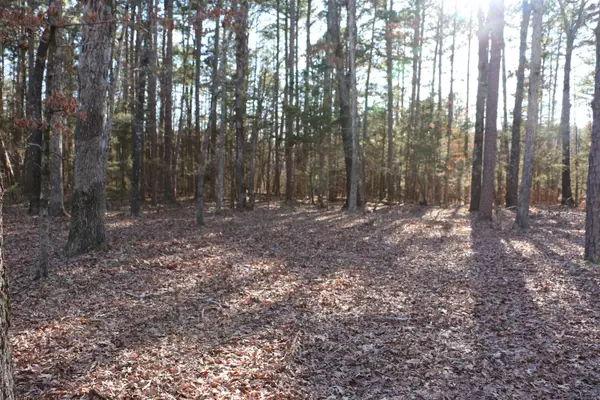 $5,000Active0.32 Acres
$5,000Active0.32 AcresLot 92 Dave Creek Parkway, Fairfield Bay, AR 72088
MLS# 26005724Listed by: KELLER WILLIAMS REALTY - New
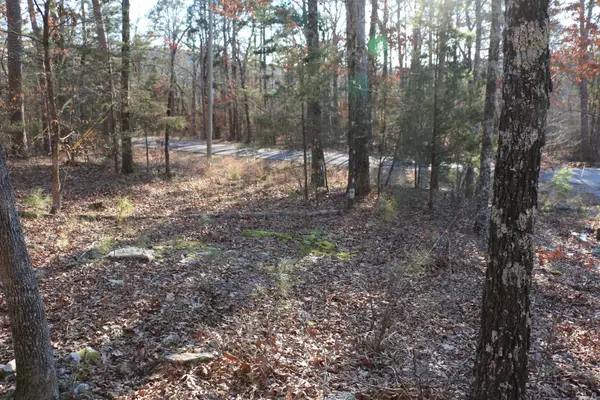 $5,000Active0.26 Acres
$5,000Active0.26 AcresLot 86 Lynn Creek Drive, Fairfield Bay, AR 72088
MLS# 26005726Listed by: KELLER WILLIAMS REALTY - New
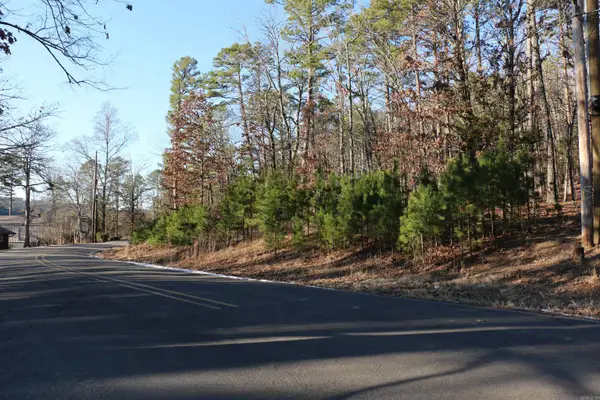 $5,000Active0.26 Acres
$5,000Active0.26 AcresLot 80 Lynn Creek Drive, Fairfield Bay, AR 72088
MLS# 26005728Listed by: KELLER WILLIAMS REALTY - New
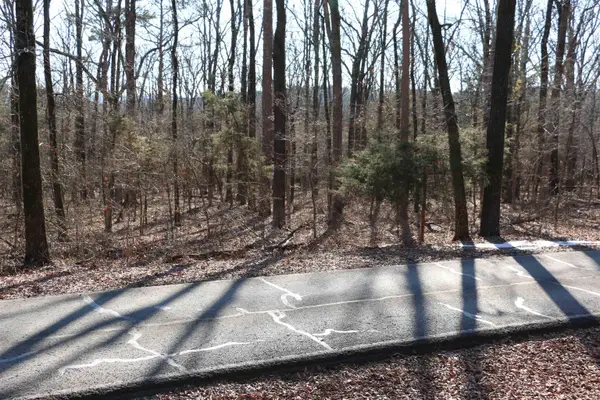 $5,000Active0.32 Acres
$5,000Active0.32 AcresLot 152 Woodlawn Drive, Fairfield Bay, AR 72088
MLS# 26005712Listed by: KELLER WILLIAMS REALTY - New
 $132,000Active2 beds 2 baths1,031 sq. ft.
$132,000Active2 beds 2 baths1,031 sq. ft.135 Hillview #25, Fairfield Bay, AR 72088
MLS# 26005326Listed by: NICHOLS REALTY EXPRESS - New
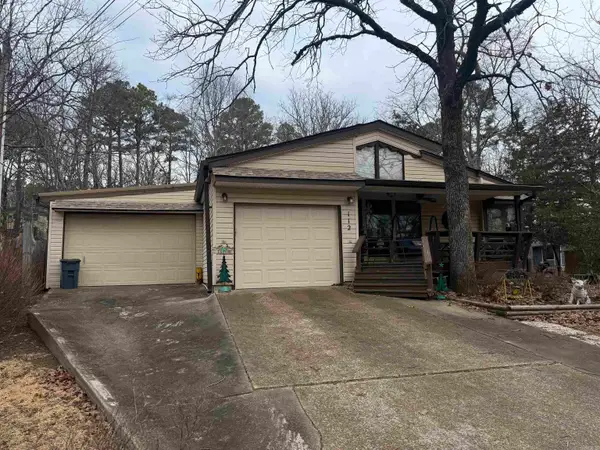 $164,900Active3 beds 2 baths1,362 sq. ft.
$164,900Active3 beds 2 baths1,362 sq. ft.112 Blase Line Road, Fairfield Bay, AR 72088
MLS# 26005274Listed by: RE/MAX ADVANTAGE HEBER SPRINGS - New
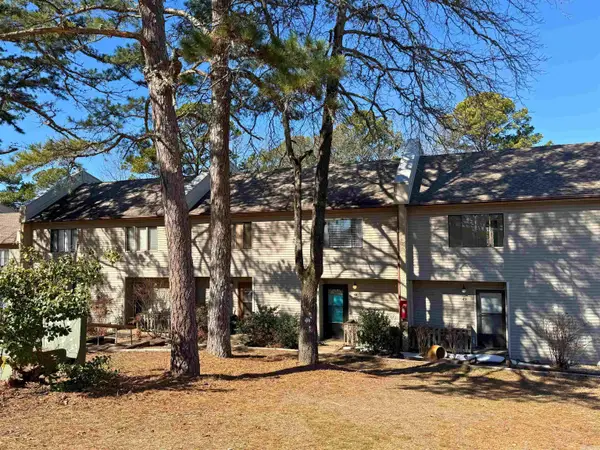 $100,000Active2 beds 2 baths938 sq. ft.
$100,000Active2 beds 2 baths938 sq. ft.104 Chelsea Drive, Fairfield Bay, AR 72088
MLS# 26004929Listed by: REMAX ULTIMATE 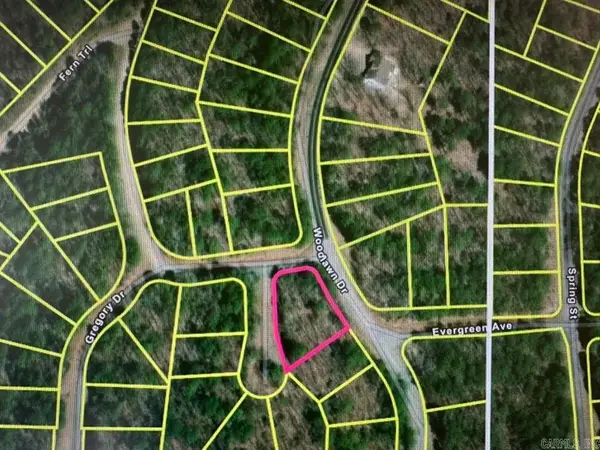 $7,900Active0.47 Acres
$7,900Active0.47 AcresLot 107 Woodlawn Dr, Fairfield Bay, AR 72088
MLS# 26003997Listed by: IREALTY ARKANSAS - SHERWOOD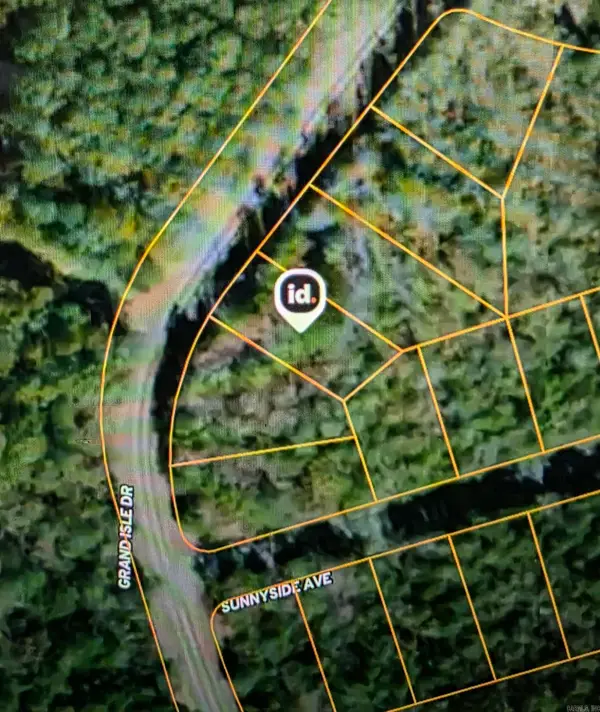 $4,000Active0.25 Acres
$4,000Active0.25 AcresAddress Withheld By Seller, Fairfield Bay, AR 72088
MLS# 26003766Listed by: BLUE COLLAR REAL ESTATE

