211 Burnt Rock Falls Road, Fairfield Bay, AR 72088
Local realty services provided by:ERA Doty Real Estate
211 Burnt Rock Falls Road,Fairfield Bay, AR 72088
$139,900
- 2 Beds
- 2 Baths
- 1,394 sq. ft.
- Single family
- Active
Listed by: terry keck, gina myers-gunderman
Office: michele phillips & company, realtors-cabot branch
MLS#:25021111
Source:AR_CARMLS
Price summary
- Price:$139,900
- Price per sq. ft.:$100.36
- Monthly HOA dues:$203
About this home
Secluded, private house with view of Sugar Loaf Mountain. Listen to the relaxing sounds of the running creek from below while enjoying your coffee on the spacious 3 level back decks/patio. Inside you will find updated 2 bedroom, 1 1/2 baths, great kitchen with granite countertops and all appliances and laundry on the top floor. Second floor is a completed walk out basement with kitchenette, shower, safe room and possible 3rd bedroom/game room/guest area. Plenty of parking for cars, boats, lake toys. Garage for one car/golf cart/side by side--trail riding at the end of the road. Garage has huge storage room and work area. Monthly fees cover entry into 3 different pools, half price golf, gyms, parks, and free boat launching which is 3.5 miles from house. Home would make a wonderful Airbnb/VRBO for nightly rental. sq ftg is apprx. please measure.
Contact an agent
Home facts
- Year built:1973
- Listing ID #:25021111
- Added:168 day(s) ago
- Updated:November 15, 2025 at 04:58 PM
Rooms and interior
- Bedrooms:2
- Total bathrooms:2
- Full bathrooms:2
- Living area:1,394 sq. ft.
Heating and cooling
- Cooling:Central Cool-Electric
- Heating:Central Heat-Electric
Structure and exterior
- Roof:Composition
- Year built:1973
- Building area:1,394 sq. ft.
- Lot area:0.25 Acres
Utilities
- Water:Water Heater-Electric, Water-Public
- Sewer:Sewer-Public
Finances and disclosures
- Price:$139,900
- Price per sq. ft.:$100.36
- Tax amount:$79
New listings near 211 Burnt Rock Falls Road
- New
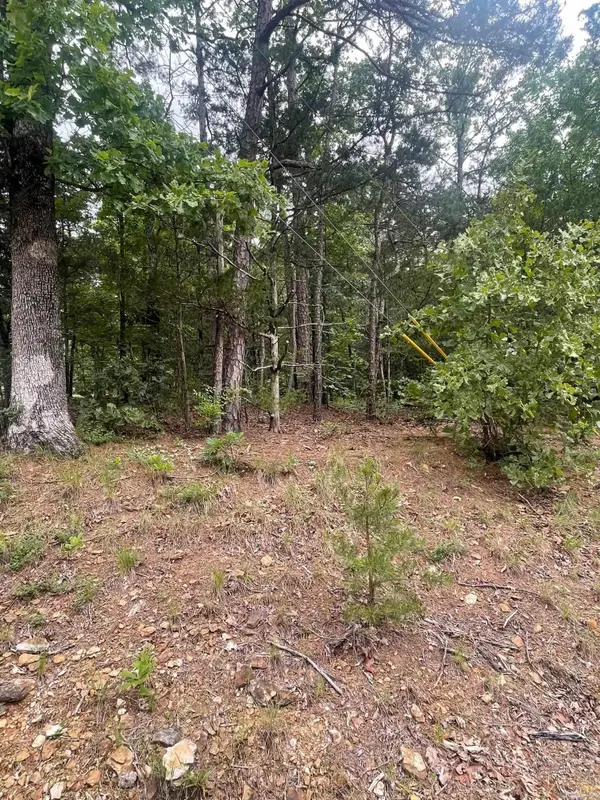 $2,500Active0.25 Acres
$2,500Active0.25 AcresLot 28 Tulip Trail Drive, Fairfield Bay, AR 72088
MLS# 25045473Listed by: LANDRY GREERS FERRY LAKE REALTY - New
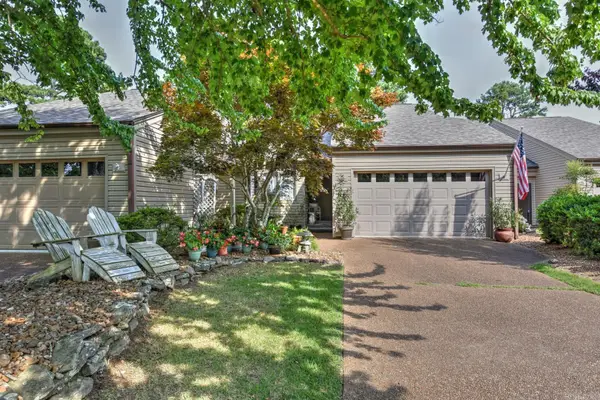 $150,000Active2 beds 2 baths1,348 sq. ft.
$150,000Active2 beds 2 baths1,348 sq. ft.601 Woodlawn Drive #7, Fairfield Bay, AR 72088
MLS# 25045357Listed by: LANDRY GREERS FERRY LAKE REALTY - New
 $255,000Active3 beds 2 baths1,564 sq. ft.
$255,000Active3 beds 2 baths1,564 sq. ft.601 Woodlawn Drive #28, Fairfield Bay, AR 72088
MLS# 25045201Listed by: LANDRY GREERS FERRY LAKE REALTY - New
 $169,000Active3 beds 3 baths1,892 sq. ft.
$169,000Active3 beds 3 baths1,892 sq. ft.204 Maddox Drive #1, Fairfield Bay, AR 72088
MLS# 25045138Listed by: CBRPM CONWAY - New
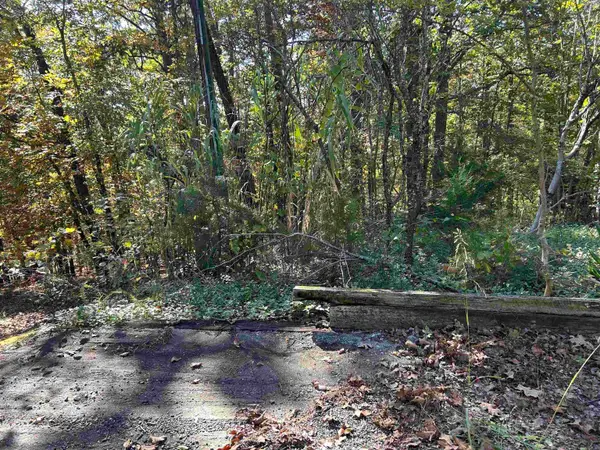 $5,000Active0.3 Acres
$5,000Active0.3 Acres173 Quiet Bend Court, Fairfield, AR 72088
MLS# 25045045Listed by: CARLTON LAKE REALTY 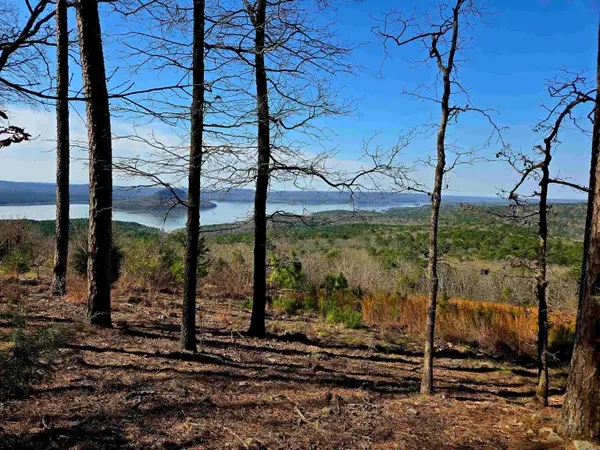 $135,000Active0.4 Acres
$135,000Active0.4 Acres117 Eagle Ridge Trace, Fairfield Bay, AR 72088
MLS# 25040334Listed by: EXP REALTY- New
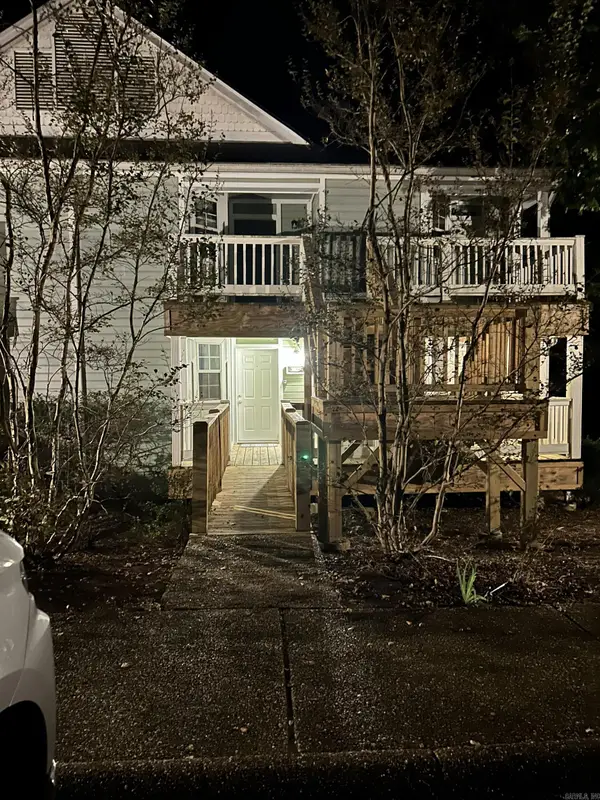 $35,000Active1 beds 1 baths470 sq. ft.
$35,000Active1 beds 1 baths470 sq. ft.3027 Summer Hill #27, Fairfield Bay, AR 72088
MLS# 25044754Listed by: ALLIANCE PROPERTY GROUP - New
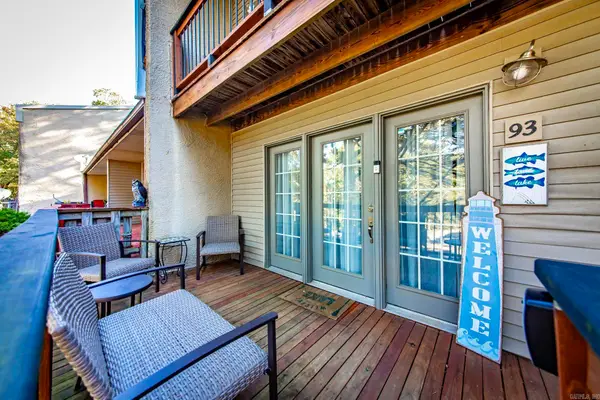 $105,000Active2 beds 2 baths938 sq. ft.
$105,000Active2 beds 2 baths938 sq. ft.601 Dave Creek Parkway #93, Fairfield Bay, AR 72088
MLS# 25044543Listed by: DONHAM REALTY - New
 $89,900Active0.76 Acres
$89,900Active0.76 Acres00 Lakeside, Fairfield Bay, AR 72088
MLS# 25044314Listed by: NICHOLS REALTY EXPRESS - New
 $95,000Active2 beds 2 baths938 sq. ft.
$95,000Active2 beds 2 baths938 sq. ft.601 Dave Creek Parkway #110, Fairfield Bay, AR 72088
MLS# 25044308Listed by: LANDRY GREERS FERRY LAKE REALTY
