215 Pine Hill Rd, Fairfield Bay, AR 72088
Local realty services provided by:ERA TEAM Real Estate
215 Pine Hill Rd,Fairfield Bay, AR 72088
$354,900
- 3 Beds
- 3 Baths
- 2,975 sq. ft.
- Single family
- Active
Listed by: tammy hotze simmons
Office: landry greers ferry lake realty
MLS#:25003512
Source:AR_CARMLS
Price summary
- Price:$354,900
- Price per sq. ft.:$119.29
- Monthly HOA dues:$219
About this home
Greers Ferry Lake VIEW home in picturesque Fairfield Bay, AR. As you enter the home, you immediately see the inviting deck with a view of the lake and a vaulted, wood beam ceiling in the living area. The dining room features built in glass front cabinets adjacent to the spacious kitchen with an island. The main bedroom, full & half bath, sunroom with a view, and laundry room are all on the main floor. The main bedroom features a tray ceiling, an en suite bath, with a walk-in tub & separate shower. The downstairs has a screened in deck, family room with built in bookshelves, stone fireplace, 2 bedrooms, a full bath with jetted tub, and a bonus room/office. The water heater & stove are new. Home has two propane tanks, and the stove and dryer are plumbed for both electric & propane. The garage has ample storage. The downstairs has a large, unfinished storage area. With proximity to the exceptional amenities the community provides, including 2 golf courses, 3 swimming pools, pickleball & tennis courts, ATV/UTV trails, a full-service marina & just moments away from the unspoiled Greers Ferry Lake, this is an opportunity in the Ozarks not to be overlooked.VIRTUALLY STAGED PHOTOS
Contact an agent
Home facts
- Year built:1990
- Listing ID #:25003512
- Added:381 day(s) ago
- Updated:February 14, 2026 at 03:22 PM
Rooms and interior
- Bedrooms:3
- Total bathrooms:3
- Full bathrooms:2
- Half bathrooms:1
- Living area:2,975 sq. ft.
Heating and cooling
- Cooling:Central Cool-Electric
- Heating:Central Heat-Gas
Structure and exterior
- Roof:Architectural Shingle
- Year built:1990
- Building area:2,975 sq. ft.
- Lot area:0.44 Acres
Utilities
- Water:Water Heater-Gas, Water-Public
- Sewer:Sewer-Public
Finances and disclosures
- Price:$354,900
- Price per sq. ft.:$119.29
- Tax amount:$1,749 (2024)
New listings near 215 Pine Hill Rd
- New
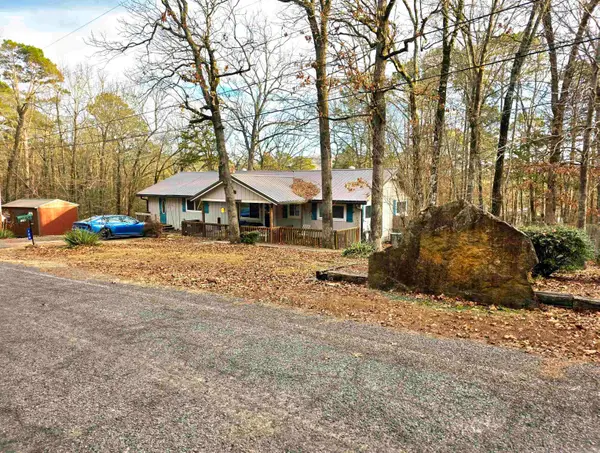 $299,900Active3 beds 2 baths1,608 sq. ft.
$299,900Active3 beds 2 baths1,608 sq. ft.120 Wigwam Trail, Fairfield Bay, AR 72088
MLS# 26005754Listed by: THE REAL ESTATE CENTER LLC - New
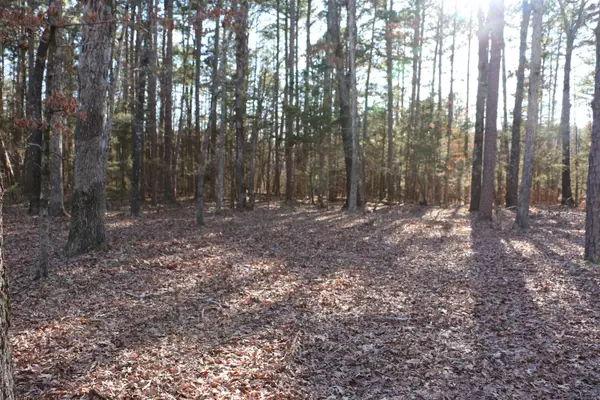 $5,000Active0.32 Acres
$5,000Active0.32 AcresLot 92 Dave Creek Parkway, Fairfield Bay, AR 72088
MLS# 26005724Listed by: KELLER WILLIAMS REALTY - New
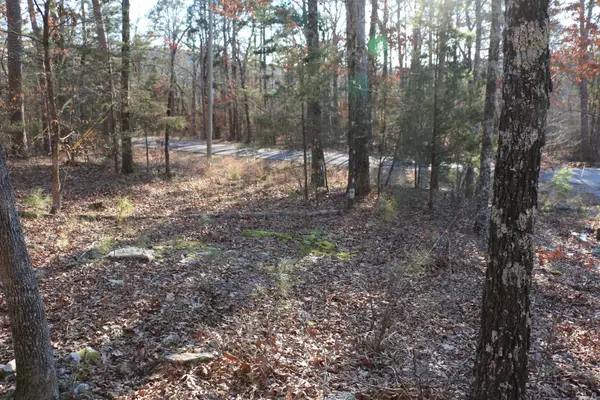 $5,000Active0.26 Acres
$5,000Active0.26 AcresLot 86 Lynn Creek Drive, Fairfield Bay, AR 72088
MLS# 26005726Listed by: KELLER WILLIAMS REALTY - New
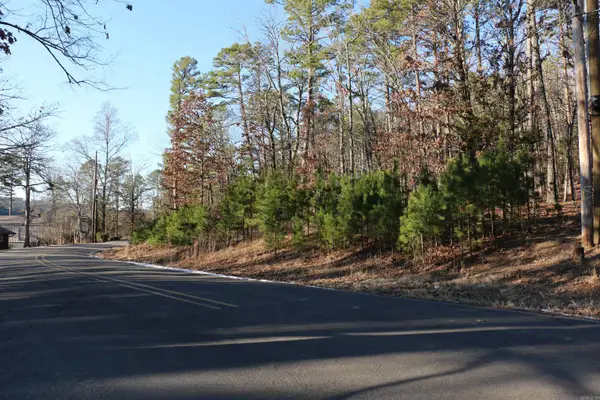 $5,000Active0.26 Acres
$5,000Active0.26 AcresLot 80 Lynn Creek Drive, Fairfield Bay, AR 72088
MLS# 26005728Listed by: KELLER WILLIAMS REALTY - New
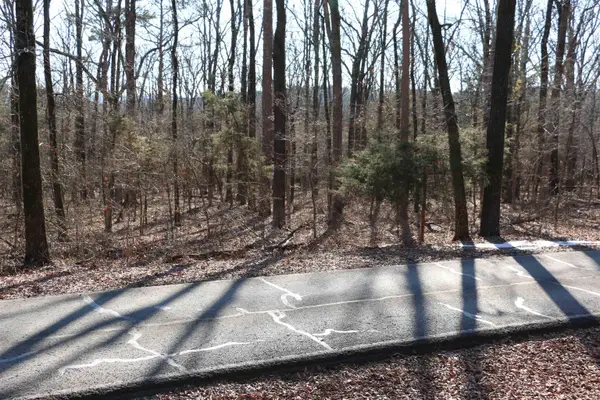 $5,000Active0.32 Acres
$5,000Active0.32 AcresLot 152 Woodlawn Drive, Fairfield Bay, AR 72088
MLS# 26005712Listed by: KELLER WILLIAMS REALTY - New
 $132,000Active2 beds 2 baths1,031 sq. ft.
$132,000Active2 beds 2 baths1,031 sq. ft.135 Hillview #25, Fairfield Bay, AR 72088
MLS# 26005326Listed by: NICHOLS REALTY EXPRESS - New
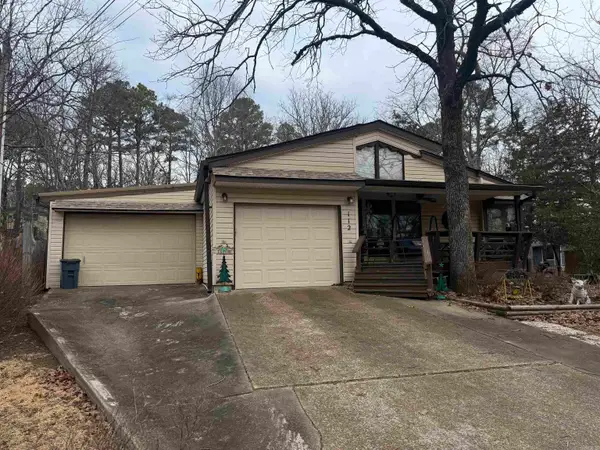 $164,900Active3 beds 2 baths1,362 sq. ft.
$164,900Active3 beds 2 baths1,362 sq. ft.112 Blase Line Road, Fairfield Bay, AR 72088
MLS# 26005274Listed by: RE/MAX ADVANTAGE HEBER SPRINGS - New
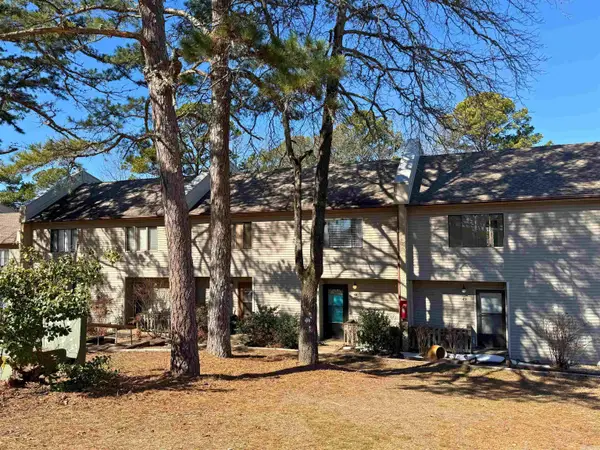 $100,000Active2 beds 2 baths938 sq. ft.
$100,000Active2 beds 2 baths938 sq. ft.104 Chelsea Drive, Fairfield Bay, AR 72088
MLS# 26004929Listed by: REMAX ULTIMATE 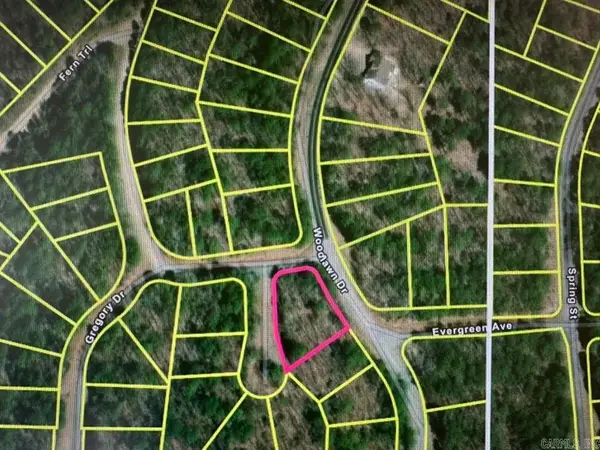 $7,900Active0.47 Acres
$7,900Active0.47 AcresLot 107 Woodlawn Dr, Fairfield Bay, AR 72088
MLS# 26003997Listed by: IREALTY ARKANSAS - SHERWOOD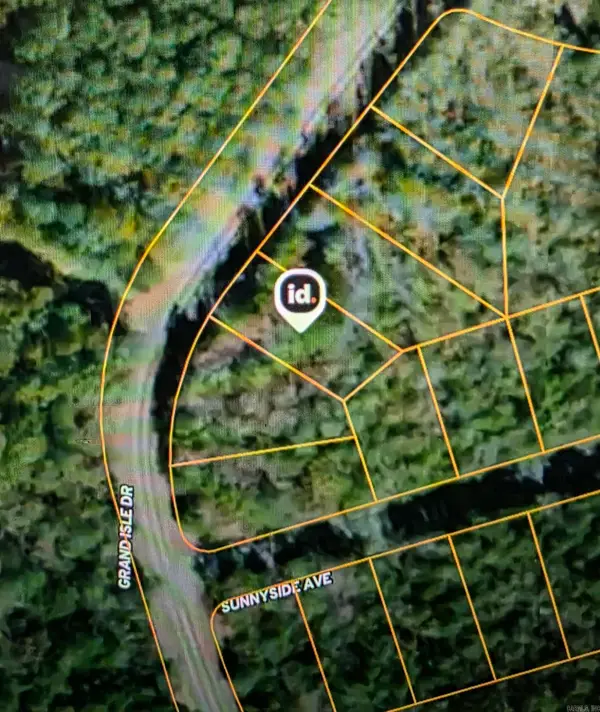 $4,000Active0.25 Acres
$4,000Active0.25 AcresAddress Withheld By Seller, Fairfield Bay, AR 72088
MLS# 26003766Listed by: BLUE COLLAR REAL ESTATE

