225 Sky King Drive, Fairfield Bay, AR 72088
Local realty services provided by:ERA Doty Real Estate
225 Sky King Drive,Fairfield Bay, AR 72088
$199,999
- 3 Beds
- 3 Baths
- 1,672 sq. ft.
- Single family
- Active
Listed by: diana venable
Office: lpt realty conway
MLS#:26000753
Source:AR_CARMLS
Price summary
- Price:$199,999
- Price per sq. ft.:$119.62
- Monthly HOA dues:$113
About this home
Welcome to this beautiful 3-bedroom, 2.5-bath home offering seasonal lake views and a spacious, inviting layout. From the moment you step inside, you’ll be greeted by soaring vaulted ceilings and a cozy fireplace that creates a warm and welcoming atmosphere. The open floor plan provides plenty of space for entertaining, while large windows bring in natural light and frame the serene surroundings. The kitchen and dining area flow seamlessly for easy gatherings, and the generous bedrooms provide comfort and privacy for family or guests. The primary suite features its own bath retreat, making it the perfect place to unwind. Step outside and enjoy the outdoors from both the front and back decks — ideal for morning coffee, evening relaxation, or hosting friends while taking in the peaceful setting. Whether as a full-time residence or a weekend getaway, this home combines comfort, charm, and scenic views in a wonderful location.
Contact an agent
Home facts
- Year built:1972
- Listing ID #:26000753
- Added:157 day(s) ago
- Updated:February 14, 2026 at 03:22 PM
Rooms and interior
- Bedrooms:3
- Total bathrooms:3
- Full bathrooms:2
- Half bathrooms:1
- Living area:1,672 sq. ft.
Heating and cooling
- Cooling:Central Cool-Electric, Mini Split
- Heating:Central Heat-Electric, Heat Pump, Mini Split
Structure and exterior
- Roof:3 Tab Shingles
- Year built:1972
- Building area:1,672 sq. ft.
- Lot area:1.05 Acres
Utilities
- Water:Water Heater-Electric
- Sewer:Septic
Finances and disclosures
- Price:$199,999
- Price per sq. ft.:$119.62
- Tax amount:$1,203
New listings near 225 Sky King Drive
- New
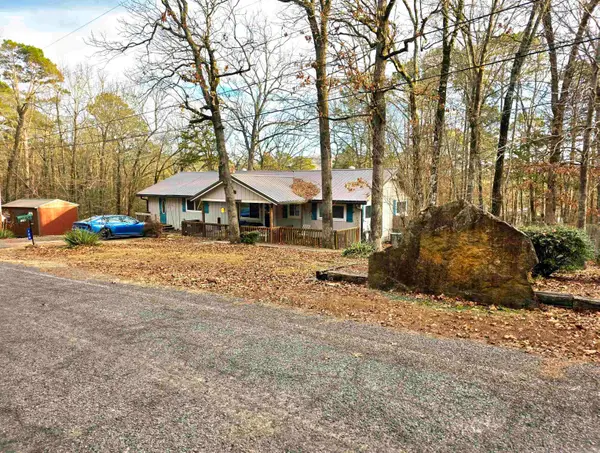 $299,900Active3 beds 2 baths1,608 sq. ft.
$299,900Active3 beds 2 baths1,608 sq. ft.120 Wigwam Trail, Fairfield Bay, AR 72088
MLS# 26005754Listed by: THE REAL ESTATE CENTER LLC - New
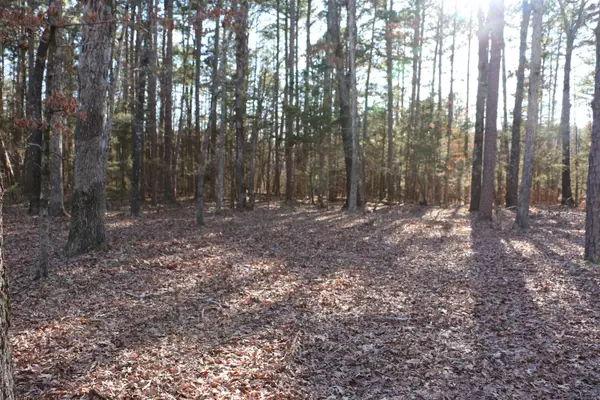 $5,000Active0.32 Acres
$5,000Active0.32 AcresLot 92 Dave Creek Parkway, Fairfield Bay, AR 72088
MLS# 26005724Listed by: KELLER WILLIAMS REALTY - New
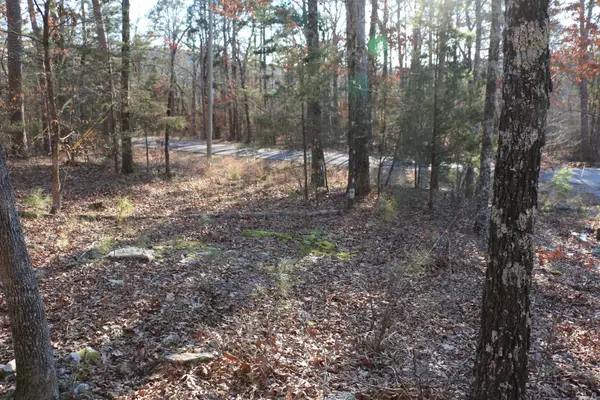 $5,000Active0.26 Acres
$5,000Active0.26 AcresLot 86 Lynn Creek Drive, Fairfield Bay, AR 72088
MLS# 26005726Listed by: KELLER WILLIAMS REALTY - New
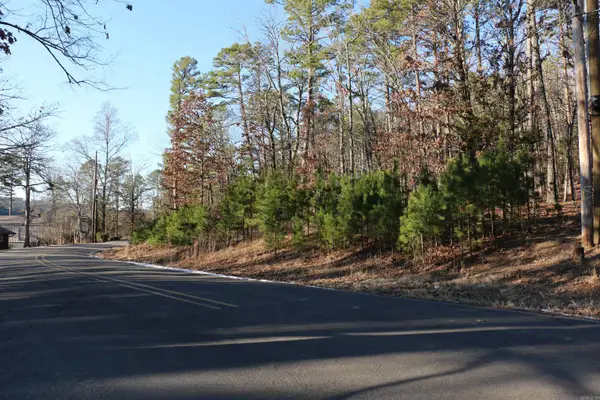 $5,000Active0.26 Acres
$5,000Active0.26 AcresLot 80 Lynn Creek Drive, Fairfield Bay, AR 72088
MLS# 26005728Listed by: KELLER WILLIAMS REALTY - New
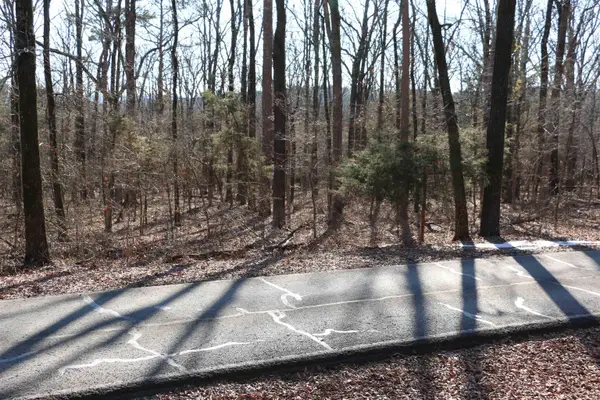 $5,000Active0.32 Acres
$5,000Active0.32 AcresLot 152 Woodlawn Drive, Fairfield Bay, AR 72088
MLS# 26005712Listed by: KELLER WILLIAMS REALTY - New
 $132,000Active2 beds 2 baths1,031 sq. ft.
$132,000Active2 beds 2 baths1,031 sq. ft.135 Hillview #25, Fairfield Bay, AR 72088
MLS# 26005326Listed by: NICHOLS REALTY EXPRESS - New
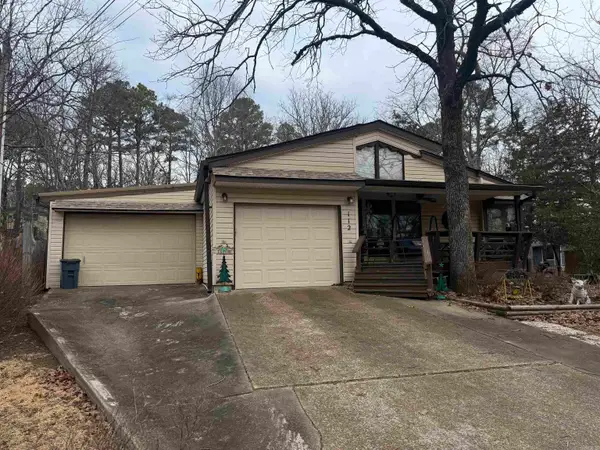 $164,900Active3 beds 2 baths1,362 sq. ft.
$164,900Active3 beds 2 baths1,362 sq. ft.112 Blase Line Road, Fairfield Bay, AR 72088
MLS# 26005274Listed by: RE/MAX ADVANTAGE HEBER SPRINGS - New
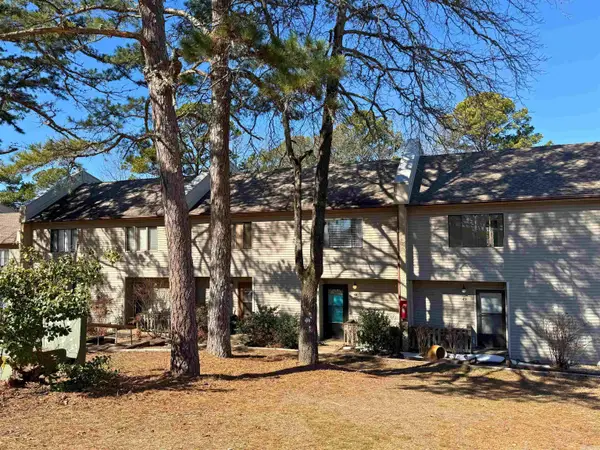 $100,000Active2 beds 2 baths938 sq. ft.
$100,000Active2 beds 2 baths938 sq. ft.104 Chelsea Drive, Fairfield Bay, AR 72088
MLS# 26004929Listed by: REMAX ULTIMATE 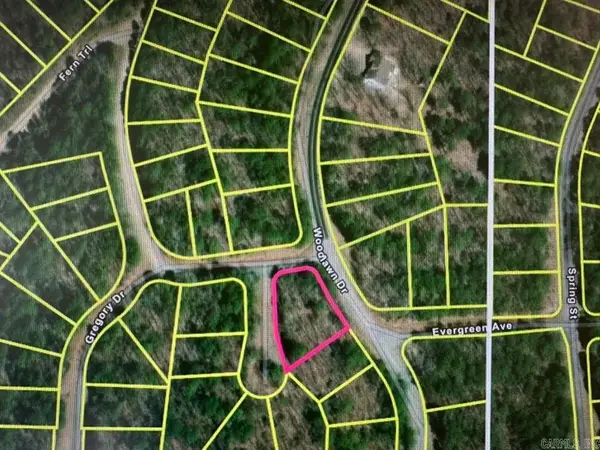 $7,900Active0.47 Acres
$7,900Active0.47 AcresLot 107 Woodlawn Dr, Fairfield Bay, AR 72088
MLS# 26003997Listed by: IREALTY ARKANSAS - SHERWOOD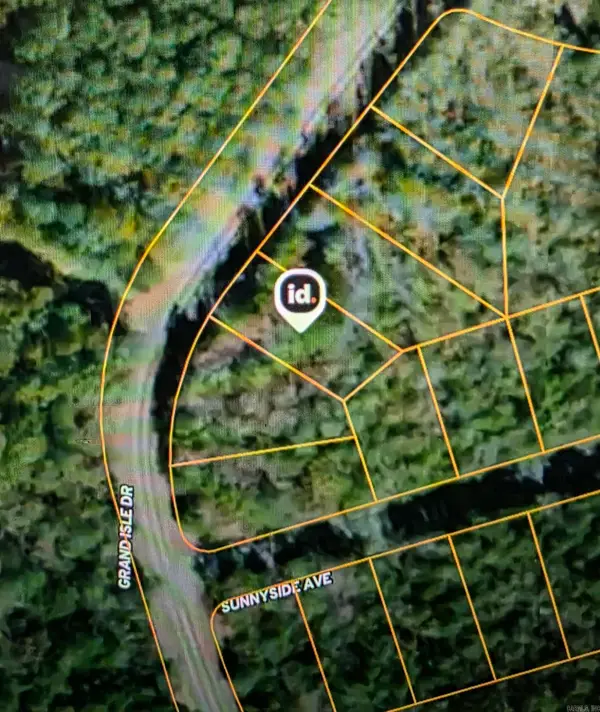 $4,000Active0.25 Acres
$4,000Active0.25 AcresAddress Withheld By Seller, Fairfield Bay, AR 72088
MLS# 26003766Listed by: BLUE COLLAR REAL ESTATE

