233 Snead Drive, Fairfield Bay, AR 72088
Local realty services provided by:ERA Doty Real Estate
233 Snead Drive,Fairfield Bay, AR 72088
$349,000
- 3 Beds
- 2 Baths
- 2,235 sq. ft.
- Single family
- Active
Listed by: tammy landry
Office: landry greers ferry lake realty
MLS#:25041189
Source:AR_CARMLS
Price summary
- Price:$349,000
- Price per sq. ft.:$156.15
- Monthly HOA dues:$219
About this home
Golf-front brick beauty on a shaded double lot in Indian Hills. Tucked along the 10th green, this home delivers a true golf-course lifestyle with rare extra space, privacy, and timeless curb appeal. Set on a generous, tree-canopied double lot, the property offers cool afternoon shade, a quiet natural buffer, and plenty of room for outdoor living—garden, games, grilling, or future enhancements. Unwind on the screened-in porch with serene, year-round views of the green. Inside, fresh luxury vinyl plank flooring runs throughout for a clean, cohesive look. The large kitchen provides ample prep space and storage, ideal for daily living or entertaining. A comfortable primary suite creates a private retreat, and the oversized 3-car garage handles vehicles and gear with ease. You will love the extra garage workshop, its perfect for a golf cart or ATV/UTV. Fairfield Bay has so many outdoor activities to enjoy such as pickle ball, tennis, hiking, 80 miles of atv/utv trails, 2 golf courses and one of the cleanest lakes in the United States. Enjoy effortless living where golf, lake days, dining, and recreation are just moments from your door. Schedule your showing today.
Contact an agent
Home facts
- Year built:1993
- Listing ID #:25041189
- Added:123 day(s) ago
- Updated:February 14, 2026 at 03:22 PM
Rooms and interior
- Bedrooms:3
- Total bathrooms:2
- Full bathrooms:2
- Living area:2,235 sq. ft.
Heating and cooling
- Cooling:Central Cool-Electric
- Heating:Central Heat-Electric
Structure and exterior
- Roof:Architectural Shingle
- Year built:1993
- Building area:2,235 sq. ft.
- Lot area:0.55 Acres
Utilities
- Water:Water Heater-Electric, Water-Public
- Sewer:Sewer-Public
Finances and disclosures
- Price:$349,000
- Price per sq. ft.:$156.15
- Tax amount:$1,943 (2025)
New listings near 233 Snead Drive
- New
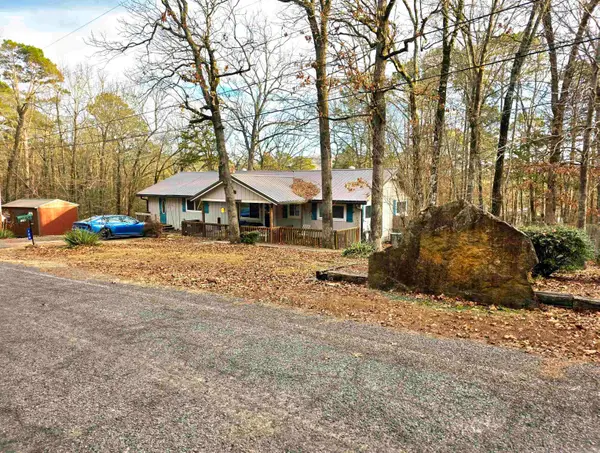 $299,900Active3 beds 2 baths1,608 sq. ft.
$299,900Active3 beds 2 baths1,608 sq. ft.120 Wigwam Trail, Fairfield Bay, AR 72088
MLS# 26005754Listed by: THE REAL ESTATE CENTER LLC - New
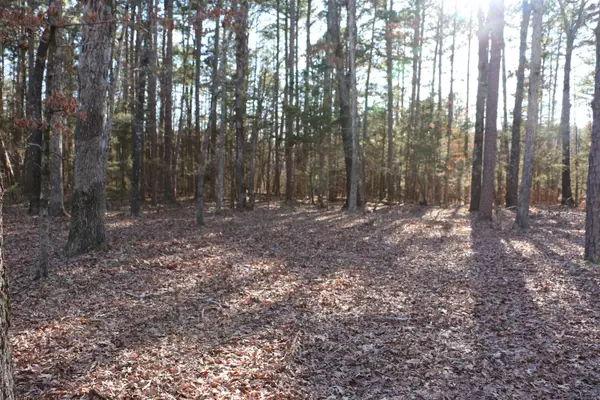 $5,000Active0.32 Acres
$5,000Active0.32 AcresLot 92 Dave Creek Parkway, Fairfield Bay, AR 72088
MLS# 26005724Listed by: KELLER WILLIAMS REALTY - New
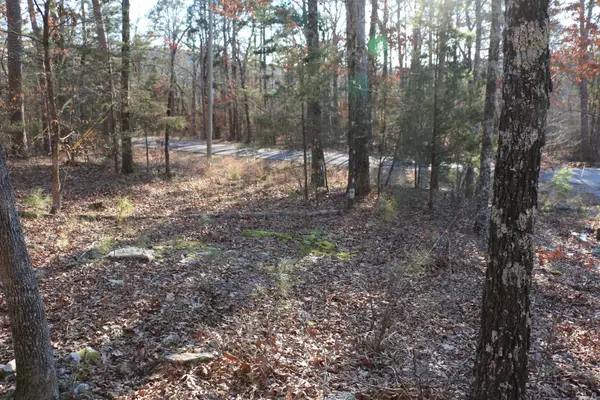 $5,000Active0.26 Acres
$5,000Active0.26 AcresLot 86 Lynn Creek Drive, Fairfield Bay, AR 72088
MLS# 26005726Listed by: KELLER WILLIAMS REALTY - New
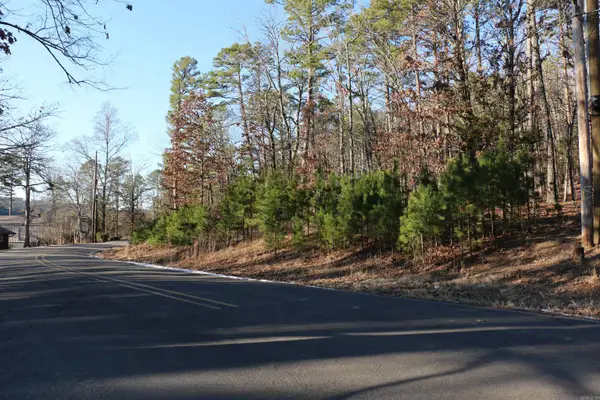 $5,000Active0.26 Acres
$5,000Active0.26 AcresLot 80 Lynn Creek Drive, Fairfield Bay, AR 72088
MLS# 26005728Listed by: KELLER WILLIAMS REALTY - New
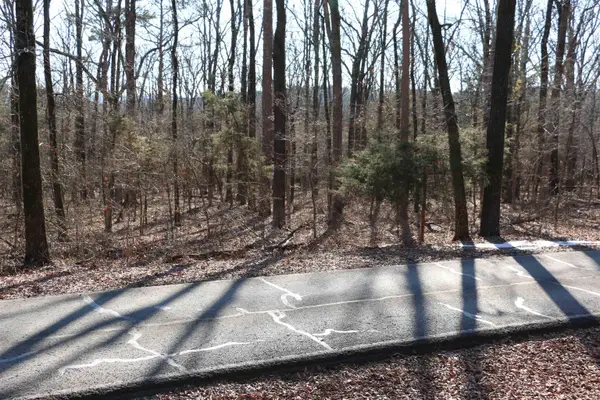 $5,000Active0.32 Acres
$5,000Active0.32 AcresLot 152 Woodlawn Drive, Fairfield Bay, AR 72088
MLS# 26005712Listed by: KELLER WILLIAMS REALTY - New
 $132,000Active2 beds 2 baths1,031 sq. ft.
$132,000Active2 beds 2 baths1,031 sq. ft.135 Hillview #25, Fairfield Bay, AR 72088
MLS# 26005326Listed by: NICHOLS REALTY EXPRESS - New
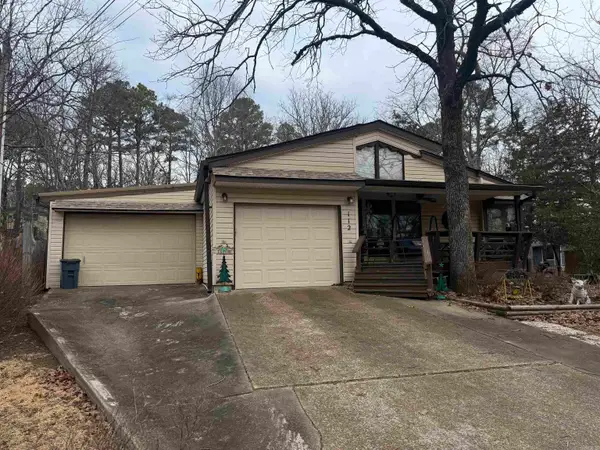 $164,900Active3 beds 2 baths1,362 sq. ft.
$164,900Active3 beds 2 baths1,362 sq. ft.112 Blase Line Road, Fairfield Bay, AR 72088
MLS# 26005274Listed by: RE/MAX ADVANTAGE HEBER SPRINGS - New
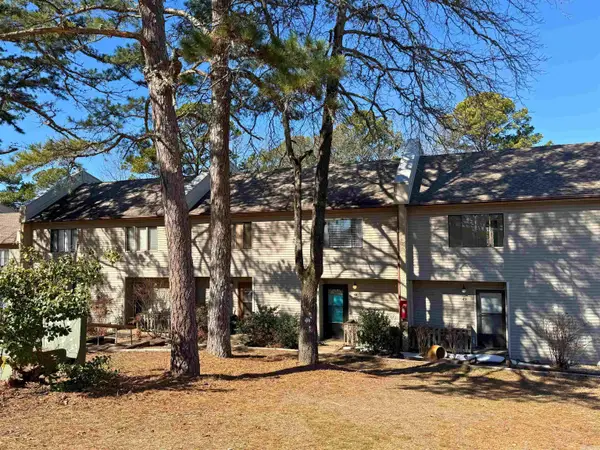 $100,000Active2 beds 2 baths938 sq. ft.
$100,000Active2 beds 2 baths938 sq. ft.104 Chelsea Drive, Fairfield Bay, AR 72088
MLS# 26004929Listed by: REMAX ULTIMATE 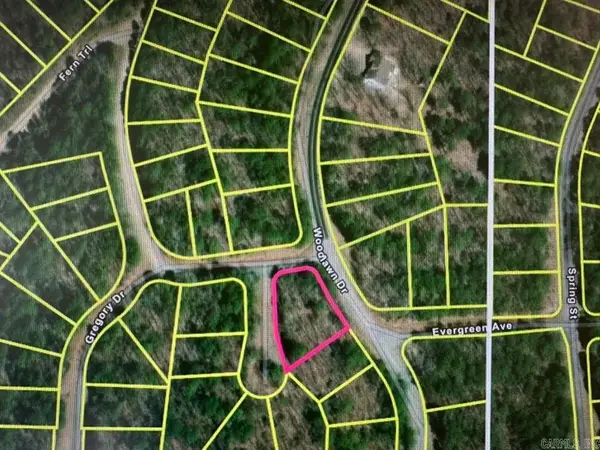 $7,900Active0.47 Acres
$7,900Active0.47 AcresLot 107 Woodlawn Dr, Fairfield Bay, AR 72088
MLS# 26003997Listed by: IREALTY ARKANSAS - SHERWOOD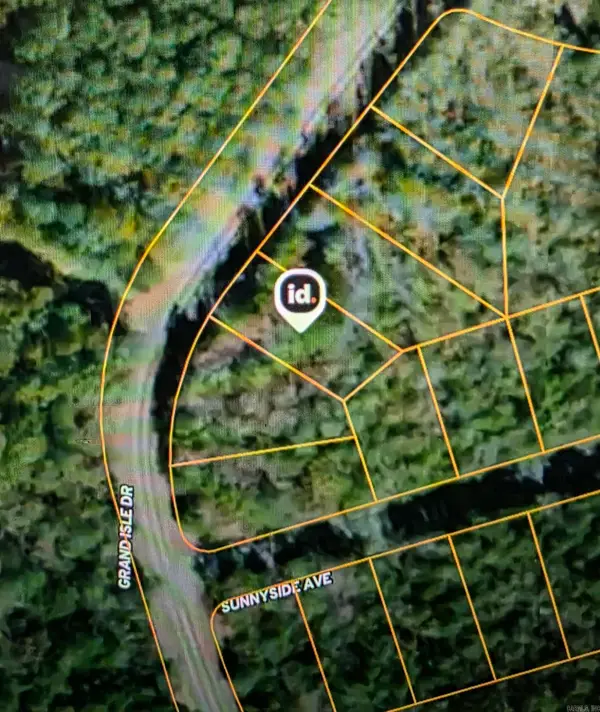 $4,000Active0.25 Acres
$4,000Active0.25 AcresAddress Withheld By Seller, Fairfield Bay, AR 72088
MLS# 26003766Listed by: BLUE COLLAR REAL ESTATE

