236 Lakedwellers Rd., Fairfield Bay, AR 72088
Local realty services provided by:ERA TEAM Real Estate
236 Lakedwellers Rd.,Fairfield Bay, AR 72088
$330,900
- 3 Beds
- 3 Baths
- 2,540 sq. ft.
- Single family
- Active
Listed by: willena herman, fred herman
Office: goodwin & herman associates branch of arkansas mountain real estate
MLS#:25028244
Source:AR_CARMLS
Price summary
- Price:$330,900
- Price per sq. ft.:$130.28
- Monthly HOA dues:$113
About this home
VIEW OF GREERS FERRY LAKE & SUGARLOAF ISLAND are enjoyed from this unique home. You'll enjoy hours out on the expansive deck enjoying scenic sunsets, wildlife, and the natural surroundings. Over 2500 sq. ft. offers a great room with woodburning fireplace, a wall of windows to capture the view, updated kitchen/dining areas. Custom cabinets in kitchen, lots of counterspace, appliances included (refrig-freezer, NEW dishwasher, trash compactor, electric range & microwave oven). Adjoining the kitchen is a sizable laundry room with pantry, cabinets, desk. This level has a half bath, plus the Master suite. The Master Bath was recently updated with step-in shower. The 2 Guest BR and a Guest Ba are upstairs. Need a game room or hobby room, den, or extra sleeping space? The lower level has a large bonus room for these uses. The flooring is oak hardwood, tile, vinyl, carpet. The Roof was replaced in early 2024. HVAC is "dual fuel" and maintained semiannually. The new owner will have Member access to all Fairfield Bay Resort-owned amenities. Seller would possibly need Delayed Possession. Call to schedule your appointment to take a personal look!
Contact an agent
Home facts
- Year built:1979
- Listing ID #:25028244
- Added:211 day(s) ago
- Updated:February 14, 2026 at 03:22 PM
Rooms and interior
- Bedrooms:3
- Total bathrooms:3
- Full bathrooms:2
- Half bathrooms:1
- Living area:2,540 sq. ft.
Heating and cooling
- Cooling:Central Cool-Electric, Window Units
- Heating:Central Heat-Gas, Central Heat-Propane, Heat Pump, Window Units
Structure and exterior
- Roof:Architectural Shingle
- Year built:1979
- Building area:2,540 sq. ft.
- Lot area:0.5 Acres
Utilities
- Water:Water Heater-Electric, Water-Public
- Sewer:Septic
Finances and disclosures
- Price:$330,900
- Price per sq. ft.:$130.28
- Tax amount:$1,327
New listings near 236 Lakedwellers Rd.
- New
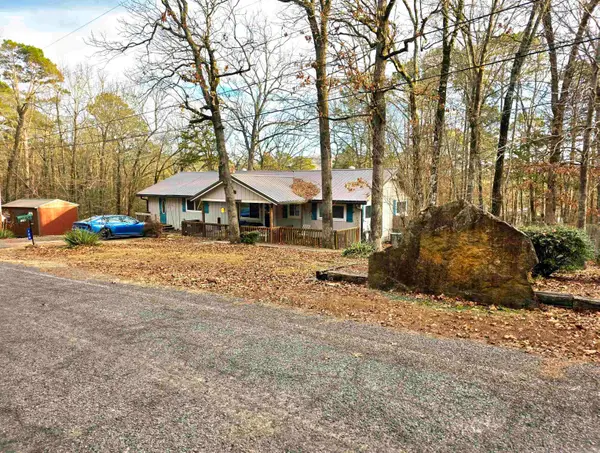 $299,900Active3 beds 2 baths1,608 sq. ft.
$299,900Active3 beds 2 baths1,608 sq. ft.120 Wigwam Trail, Fairfield Bay, AR 72088
MLS# 26005754Listed by: THE REAL ESTATE CENTER LLC - New
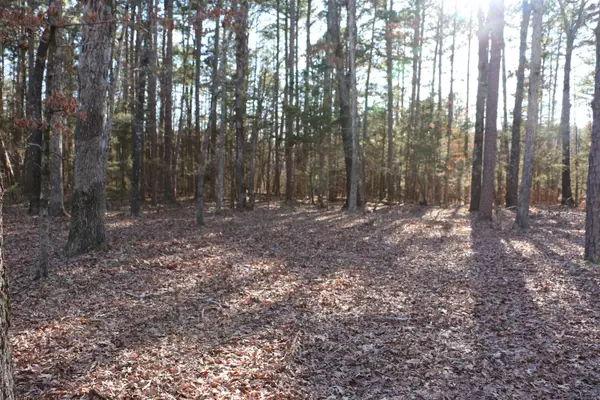 $5,000Active0.32 Acres
$5,000Active0.32 AcresLot 92 Dave Creek Parkway, Fairfield Bay, AR 72088
MLS# 26005724Listed by: KELLER WILLIAMS REALTY - New
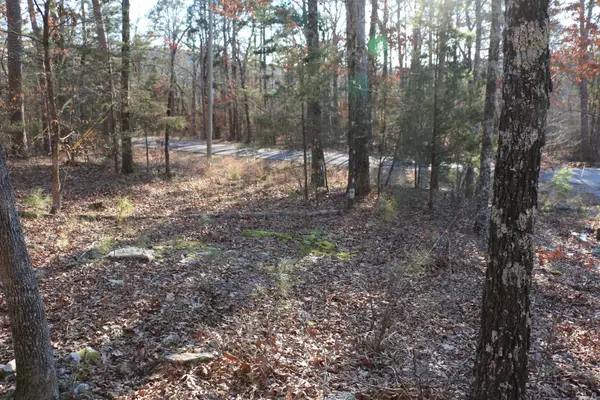 $5,000Active0.26 Acres
$5,000Active0.26 AcresLot 86 Lynn Creek Drive, Fairfield Bay, AR 72088
MLS# 26005726Listed by: KELLER WILLIAMS REALTY - New
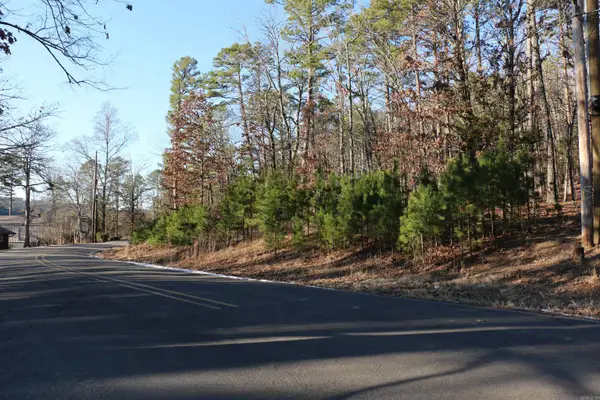 $5,000Active0.26 Acres
$5,000Active0.26 AcresLot 80 Lynn Creek Drive, Fairfield Bay, AR 72088
MLS# 26005728Listed by: KELLER WILLIAMS REALTY - New
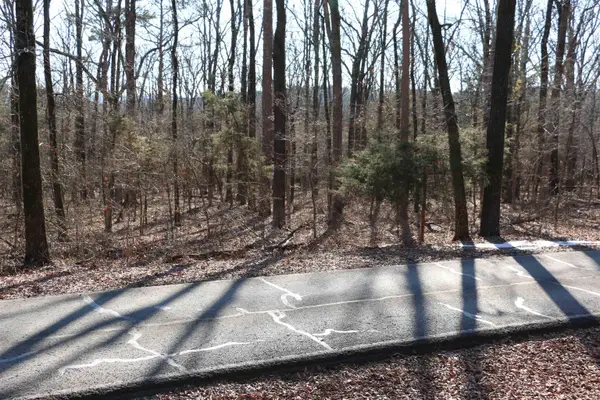 $5,000Active0.32 Acres
$5,000Active0.32 AcresLot 152 Woodlawn Drive, Fairfield Bay, AR 72088
MLS# 26005712Listed by: KELLER WILLIAMS REALTY - New
 $132,000Active2 beds 2 baths1,031 sq. ft.
$132,000Active2 beds 2 baths1,031 sq. ft.135 Hillview #25, Fairfield Bay, AR 72088
MLS# 26005326Listed by: NICHOLS REALTY EXPRESS - New
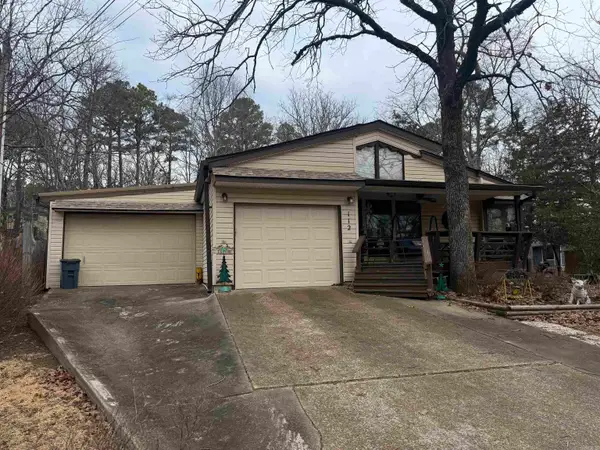 $164,900Active3 beds 2 baths1,362 sq. ft.
$164,900Active3 beds 2 baths1,362 sq. ft.112 Blase Line Road, Fairfield Bay, AR 72088
MLS# 26005274Listed by: RE/MAX ADVANTAGE HEBER SPRINGS - New
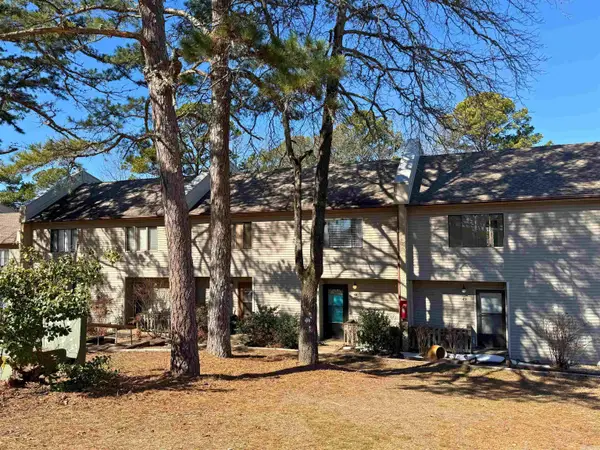 $100,000Active2 beds 2 baths938 sq. ft.
$100,000Active2 beds 2 baths938 sq. ft.104 Chelsea Drive, Fairfield Bay, AR 72088
MLS# 26004929Listed by: REMAX ULTIMATE 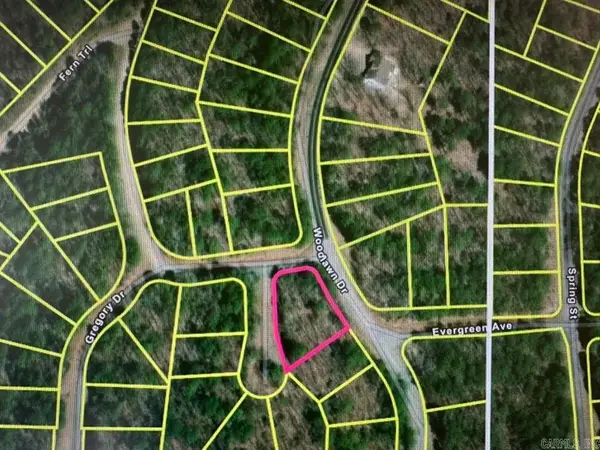 $7,900Active0.47 Acres
$7,900Active0.47 AcresLot 107 Woodlawn Dr, Fairfield Bay, AR 72088
MLS# 26003997Listed by: IREALTY ARKANSAS - SHERWOOD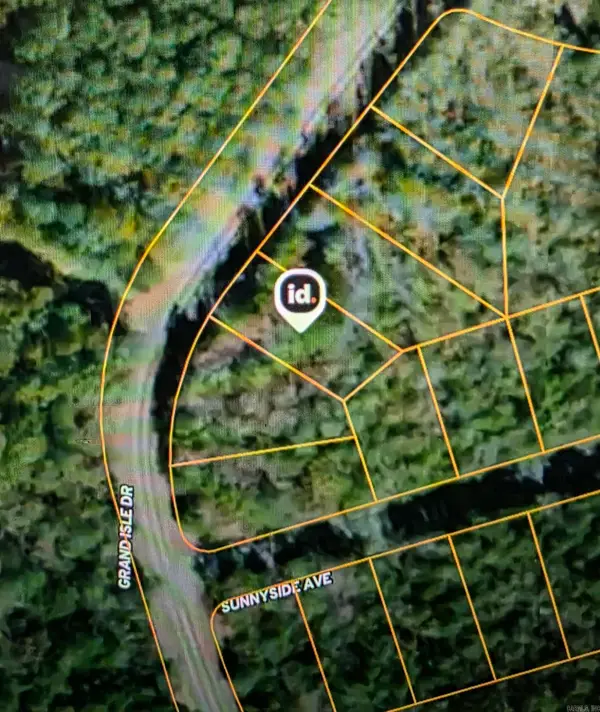 $4,000Active0.25 Acres
$4,000Active0.25 AcresAddress Withheld By Seller, Fairfield Bay, AR 72088
MLS# 26003766Listed by: BLUE COLLAR REAL ESTATE

