305 Snead Drive, Fairfield Bay, AR 72088
Local realty services provided by:ERA Doty Real Estate
Listed by: jacquelyn rohrer
Office: landry greers ferry lake realty
MLS#:25019124
Source:AR_CARMLS
Price summary
- Price:$355,000
- Price per sq. ft.:$142
- Monthly HOA dues:$175
About this home
Nestled in the prestigious Indian Hills area near the 10th Green, this lovely home offers a blend of comfort, luxury, and timeless design. Perfect for those who appreciate the serenity of golf course living and also the active lifestyle. Interior Features: Dining Room with built-in hutch, Spacious Family Room, Kitchen with Corian countertops/backsplashes, Island (with wet bar & wine rack), numerous cabinets, drop-in stove, microwave, trash compactor, wall oven, and gas fireplace. Anderson Windows are installed throughout. Master Bedroom has an en suite with jetted tub and separate shower, Guest Bathroom en suite has a shower and soaking tub, and a third bedroom and ¾ Bath provide additional comforts. Exterior features: roomy Two-car Garage with 2 doors, Golf Cart Garage, Rear Patio (approx 15 x 30), and Lush Zoysia Lawn and sprinkler system. Fairfield Bay offers 3 swimming pools, a marina, pickleball, tennis, disc golf, bowling, restaurants, hiking/biking & ATV/UTV trails, spas, shopping and many festivals and productions.
Contact an agent
Home facts
- Year built:1993
- Listing ID #:25019124
- Added:274 day(s) ago
- Updated:February 14, 2026 at 03:22 PM
Rooms and interior
- Bedrooms:3
- Total bathrooms:3
- Full bathrooms:3
- Living area:2,500 sq. ft.
Heating and cooling
- Cooling:Central Cool-Electric
- Heating:Central Heat-Electric, Heat Pump
Structure and exterior
- Roof:Composition
- Year built:1993
- Building area:2,500 sq. ft.
- Lot area:0.33 Acres
Utilities
- Water:Water Heater-Electric, Water-Public
- Sewer:Community Sewer, Sewer-Public
Finances and disclosures
- Price:$355,000
- Price per sq. ft.:$142
- Tax amount:$1,488
New listings near 305 Snead Drive
- New
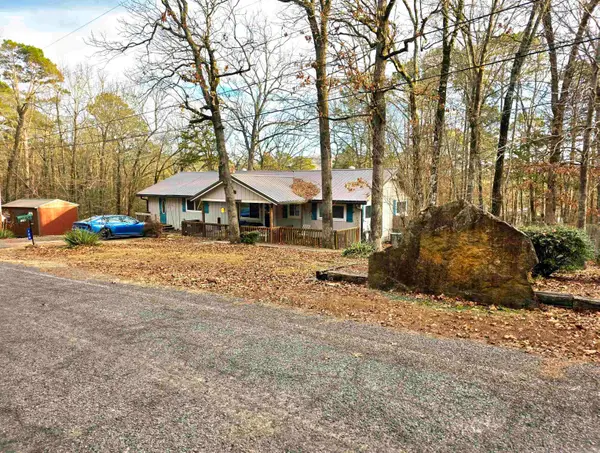 $299,900Active3 beds 2 baths1,608 sq. ft.
$299,900Active3 beds 2 baths1,608 sq. ft.120 Wigwam Trail, Fairfield Bay, AR 72088
MLS# 26005754Listed by: THE REAL ESTATE CENTER LLC - New
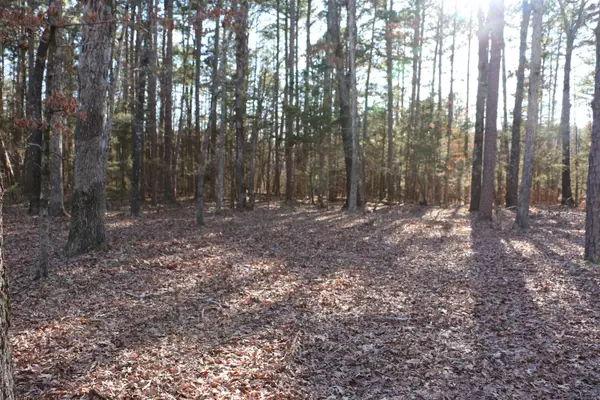 $5,000Active0.32 Acres
$5,000Active0.32 AcresLot 92 Dave Creek Parkway, Fairfield Bay, AR 72088
MLS# 26005724Listed by: KELLER WILLIAMS REALTY - New
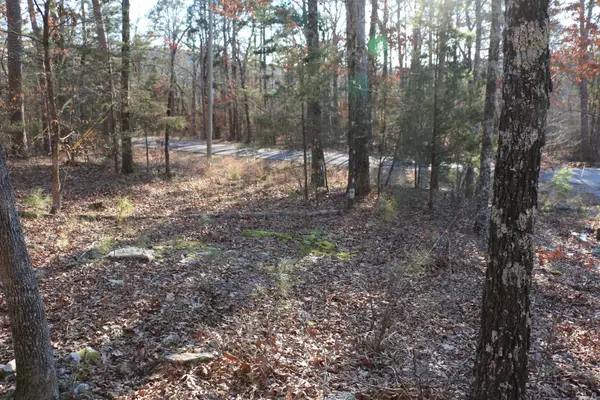 $5,000Active0.26 Acres
$5,000Active0.26 AcresLot 86 Lynn Creek Drive, Fairfield Bay, AR 72088
MLS# 26005726Listed by: KELLER WILLIAMS REALTY - New
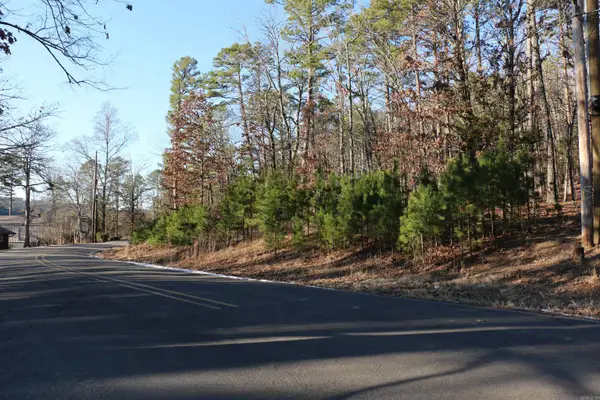 $5,000Active0.26 Acres
$5,000Active0.26 AcresLot 80 Lynn Creek Drive, Fairfield Bay, AR 72088
MLS# 26005728Listed by: KELLER WILLIAMS REALTY - New
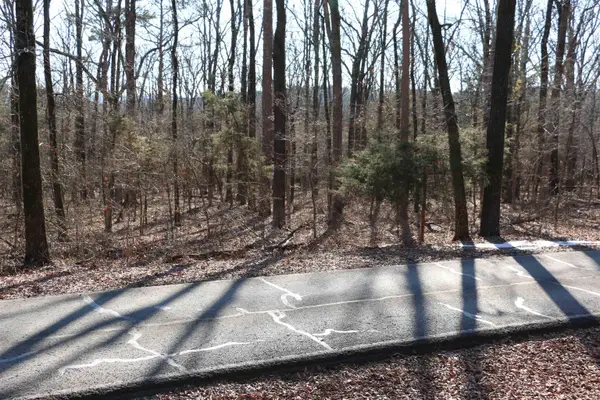 $5,000Active0.32 Acres
$5,000Active0.32 AcresLot 152 Woodlawn Drive, Fairfield Bay, AR 72088
MLS# 26005712Listed by: KELLER WILLIAMS REALTY - New
 $132,000Active2 beds 2 baths1,031 sq. ft.
$132,000Active2 beds 2 baths1,031 sq. ft.135 Hillview #25, Fairfield Bay, AR 72088
MLS# 26005326Listed by: NICHOLS REALTY EXPRESS - New
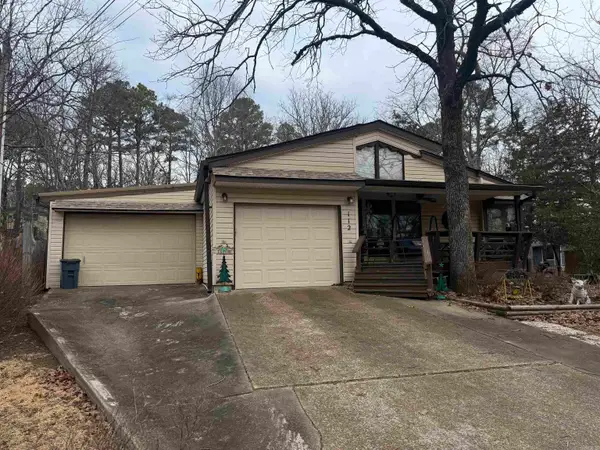 $164,900Active3 beds 2 baths1,362 sq. ft.
$164,900Active3 beds 2 baths1,362 sq. ft.112 Blase Line Road, Fairfield Bay, AR 72088
MLS# 26005274Listed by: RE/MAX ADVANTAGE HEBER SPRINGS - New
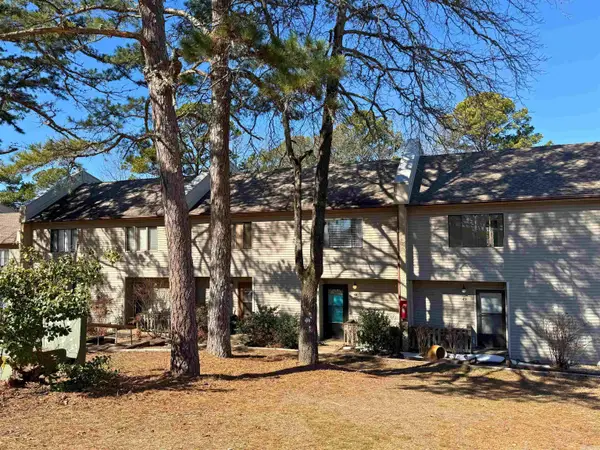 $100,000Active2 beds 2 baths938 sq. ft.
$100,000Active2 beds 2 baths938 sq. ft.104 Chelsea Drive, Fairfield Bay, AR 72088
MLS# 26004929Listed by: REMAX ULTIMATE 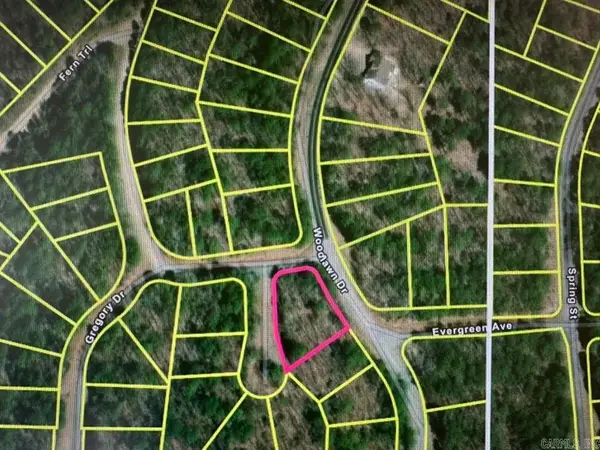 $7,900Active0.47 Acres
$7,900Active0.47 AcresLot 107 Woodlawn Dr, Fairfield Bay, AR 72088
MLS# 26003997Listed by: IREALTY ARKANSAS - SHERWOOD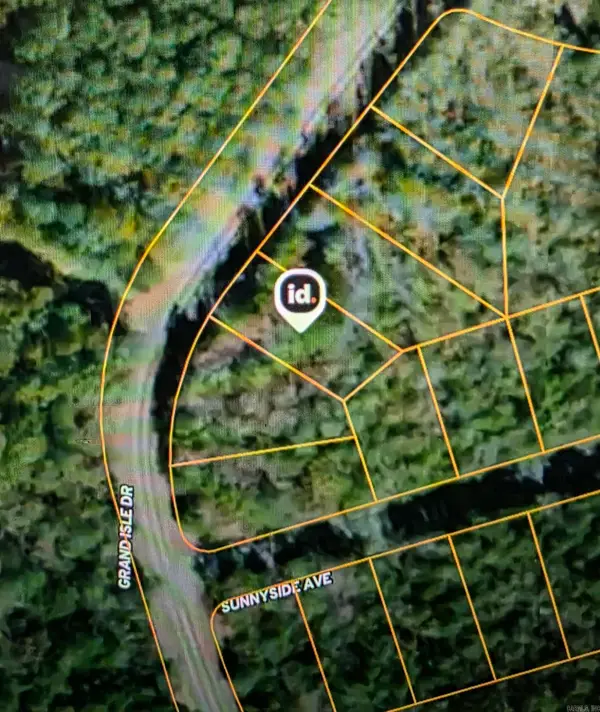 $4,000Active0.25 Acres
$4,000Active0.25 AcresAddress Withheld By Seller, Fairfield Bay, AR 72088
MLS# 26003766Listed by: BLUE COLLAR REAL ESTATE

