310 Timber Road, Fairfield Bay, AR 72088
Local realty services provided by:ERA Doty Real Estate
310 Timber Road,Fairfield Bay, AR 72088
$185,000
- 2 Beds
- 2 Baths
- 2,020 sq. ft.
- Single family
- Active
Listed by: willena herman, fred herman
Office: goodwin & herman associates branch of arkansas mountain real estate
MLS#:25022446
Source:AR_CARMLS
Price summary
- Price:$185,000
- Price per sq. ft.:$91.58
- Monthly HOA dues:$112
About this home
NEED OVERFLOW SPACE WHEN ALL OF THE FAMILY COMES? Or space for crafts or office or studio? This one may be just what you are looking for!!! The custom designed 2 levels offer areas to accommodate your activities for easy, daily living, plus room to spread out as needed. The main level has everything for day-to-day needs: easy entry, mud room from large garage, breakfast room (built-in desk & nice storage) with kitchen, large sunroom, a spacious living-dining area with a fireplace, and your main bedroom & bathroom. Then upstairs provides another BR & Bath, plus a loft to use as extra den, sleeping area, office, crafts, other hobbies, workout, or whatever you may need space for!!. Quality features throughout including Corian kitchen counters, LVP flooring & carpet, showers/tubs with tile surround, extra storage. Oversized garage for 2 vehicles, mowers, storage & shop space. Great deck too! Plus a detached building for other yard tools, etc. Crawlspace was encapsulated by Terminix, plus dehumidifier. Roof 11-12 yrs old, with Leafless gutters. Seller is offering a 1-yr warranty to Buyer. This is a MUST SEE property at a great price!! It's a real gem.
Contact an agent
Home facts
- Year built:1975
- Listing ID #:25022446
- Added:202 day(s) ago
- Updated:December 27, 2025 at 03:28 PM
Rooms and interior
- Bedrooms:2
- Total bathrooms:2
- Full bathrooms:2
- Living area:2,020 sq. ft.
Heating and cooling
- Cooling:Central Cool-Electric
- Heating:Central Heat-Electric, Heat Pump, Space Heater-Gas
Structure and exterior
- Roof:Architectural Shingle
- Year built:1975
- Building area:2,020 sq. ft.
- Lot area:0.25 Acres
Utilities
- Water:Water Heater-Electric, Water-Public
- Sewer:Septic
Finances and disclosures
- Price:$185,000
- Price per sq. ft.:$91.58
- Tax amount:$857 (2024)
New listings near 310 Timber Road
- New
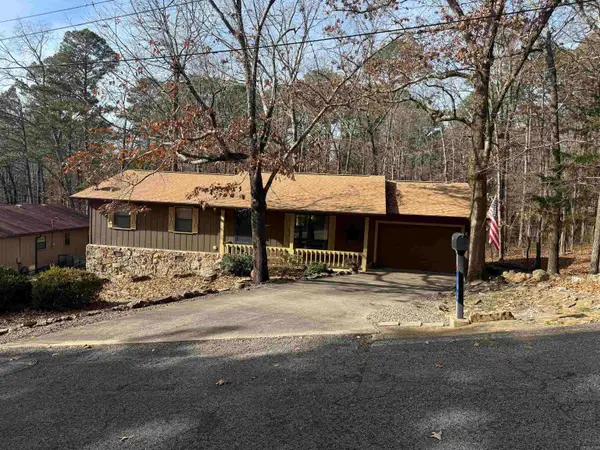 $194,900Active2 beds 2 baths1,547 sq. ft.
$194,900Active2 beds 2 baths1,547 sq. ft.132 Blase Line Road, Fairfield Bay, AR 72088
MLS# 25049657Listed by: RE/MAX ADVANTAGE HEBER SPRINGS - New
 $5,000Active0.27 Acres
$5,000Active0.27 Acres0 Crest Drive, Fairfield Bay, AR 72088
MLS# 25049430Listed by: LIVE.LOVE.ARKANSAS REALTY GROUP - New
 $15,000Active0.34 Acres
$15,000Active0.34 Acres0 Castle Ridge Heights, Fairfield Bay, AR 72088
MLS# 25049435Listed by: LIVE.LOVE.ARKANSAS REALTY GROUP - New
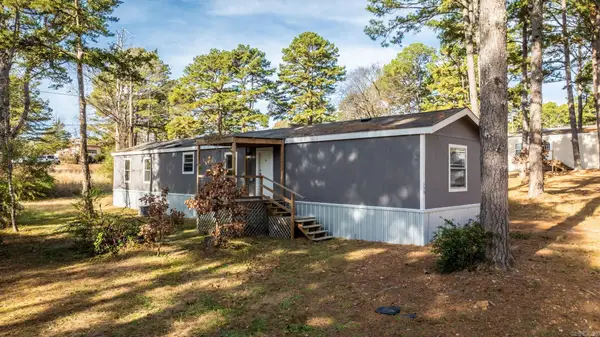 $78,000Active3 beds 2 baths1,216 sq. ft.
$78,000Active3 beds 2 baths1,216 sq. ft.118 Chalet Circle, Fairfield Bay, AR 72088
MLS# 25049350Listed by: RE/MAX ELITE CONWAY BRANCH - New
 $59,900Active3 beds 2 baths1,388 sq. ft.
$59,900Active3 beds 2 baths1,388 sq. ft.109 Dunn Hollow Drive, Fairfield Bay, AR 72088
MLS# 25049288Listed by: CARLTON LAKE REALTY 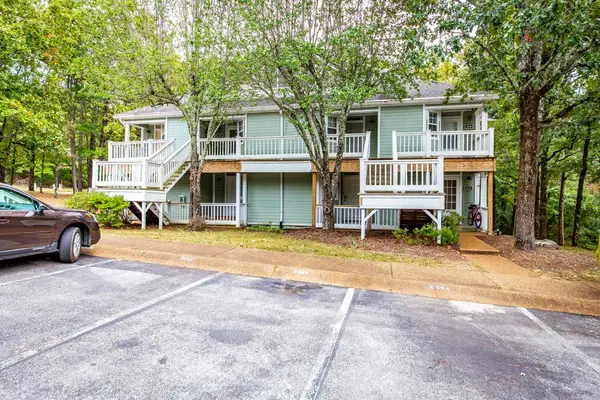 $52,000Active1 beds 1 baths470 sq. ft.
$52,000Active1 beds 1 baths470 sq. ft.3022 Summerhill Place, Fairfield Bay, AR 72088
MLS# 25048915Listed by: LANDRY GREERS FERRY LAKE REALTY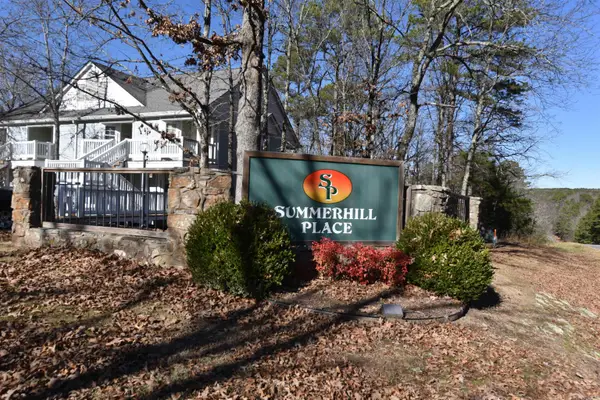 $51,500Active1 beds 1 baths470 sq. ft.
$51,500Active1 beds 1 baths470 sq. ft.3097 Summerhill Place, Fairfield Bay, AR 72088
MLS# 25048916Listed by: LANDRY GREERS FERRY LAKE REALTY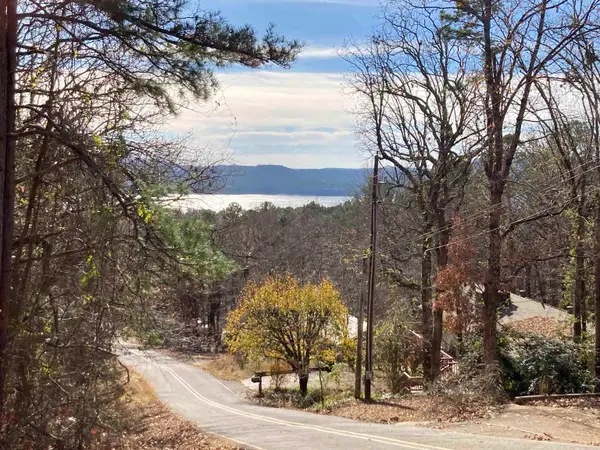 $15,000Active0.52 Acres
$15,000Active0.52 AcresLot58 & 59 Blk4 Hilltop Dr At Hillcrest Dr, Fairfield Bay, AR 72088
MLS# 25048913Listed by: LANDRY GREERS FERRY LAKE REALTY $419,900Active3 beds 2 baths2,094 sq. ft.
$419,900Active3 beds 2 baths2,094 sq. ft.116 Fairway Drive, Fairfield Bay, AR 72088
MLS# 25048548Listed by: LANDRY GREERS FERRY LAKE REALTY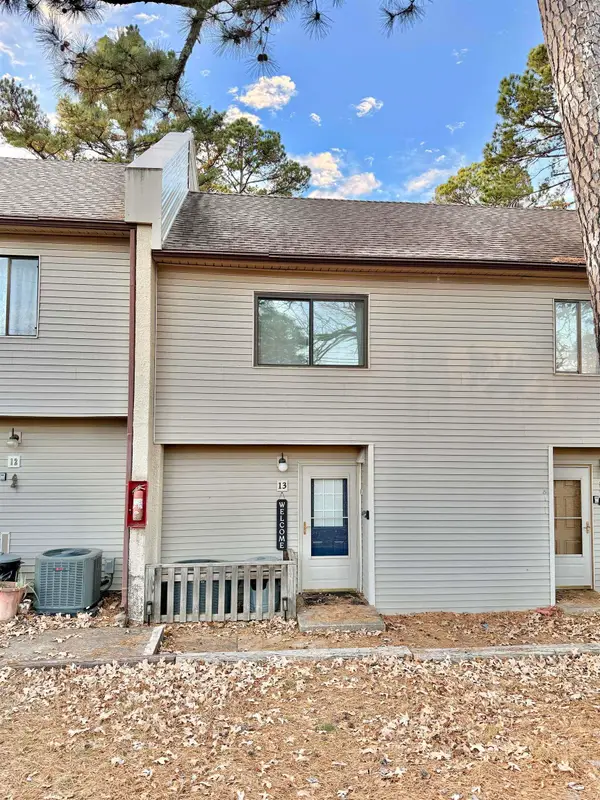 $105,000Active2 beds 2 baths938 sq. ft.
$105,000Active2 beds 2 baths938 sq. ft.104 Chelsea Dr. #13, Fairfield Bay, AR 72088
MLS# 25048482Listed by: DONHAM REALTY
