313 Snead Drive, Fairfield Bay, AR 72088
Local realty services provided by:ERA TEAM Real Estate
313 Snead Drive,Fairfield Bay, AR 72088
$245,000
- 3 Beds
- 2 Baths
- 1,978 sq. ft.
- Single family
- Active
Listed by: ross robinson, megan sorrels robinson
Office: remax ultimate
MLS#:26003509
Source:AR_CARMLS
Price summary
- Price:$245,000
- Price per sq. ft.:$123.86
- Monthly HOA dues:$219
About this home
Welcome to 313 Snead Dr. in Fairfield Bay, perfectly positioned on the Indian Hills Golf Course halfway down the fairway of Hole #10! This beautifully remodeled 3 bedroom, 2 bath home offers incredible golf course views and direct backyard access for your golf cart, making it easy to pull straight in from the course. Over the past few years, this home has been completely updated with major improvements including a new HVAC system, mini-split unit, new roof, new windows, and a fully replaced electrical breaker box. Additional upgrades include fresh interior and exterior paint, new chain-link fencing, hardwood flooring in the living room and new carpet. Step inside to an open floor plan w/ vaulted ceilings and abundant natural light, creating a bright and welcoming atmosphere. Multiple sitting areas provide the perfect space to relax and enjoy the golf course views, while the spacious side deck offers plenty of room for entertaining. For added convenience, the washer, dryer, and refrigerator convey with the sale.This move-in-ready golf course home truly has it all; location, upgrades, & lifestyle. Don't miss your chance to own a prime Fairfield Bay property just minutes from the lake
Contact an agent
Home facts
- Year built:1982
- Listing ID #:26003509
- Added:389 day(s) ago
- Updated:February 14, 2026 at 03:22 PM
Rooms and interior
- Bedrooms:3
- Total bathrooms:2
- Full bathrooms:2
- Living area:1,978 sq. ft.
Heating and cooling
- Cooling:Central Cool-Electric, Mini Split
- Heating:Central Heat-Electric, Mini Split
Structure and exterior
- Roof:Architectural Shingle
- Year built:1982
- Building area:1,978 sq. ft.
- Lot area:0.27 Acres
Utilities
- Water:Water Heater-Electric, Water-Public
- Sewer:Sewer-Public
Finances and disclosures
- Price:$245,000
- Price per sq. ft.:$123.86
- Tax amount:$983
New listings near 313 Snead Drive
- New
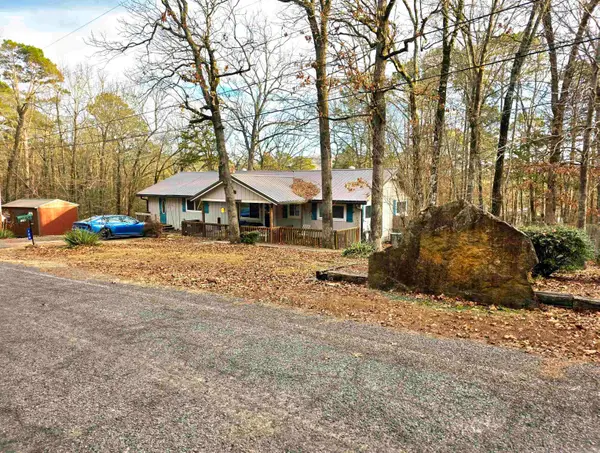 $299,900Active3 beds 2 baths1,608 sq. ft.
$299,900Active3 beds 2 baths1,608 sq. ft.120 Wigwam Trail, Fairfield Bay, AR 72088
MLS# 26005754Listed by: THE REAL ESTATE CENTER LLC - New
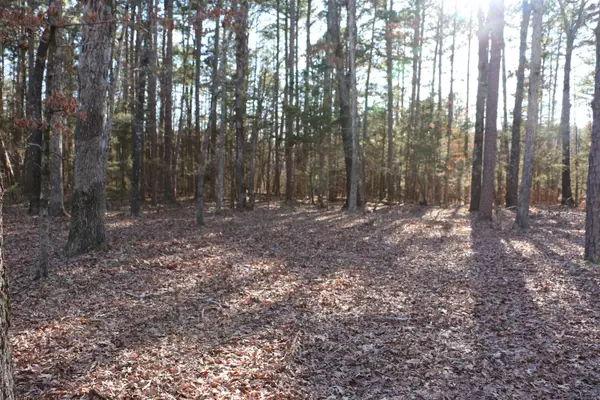 $5,000Active0.32 Acres
$5,000Active0.32 AcresLot 92 Dave Creek Parkway, Fairfield Bay, AR 72088
MLS# 26005724Listed by: KELLER WILLIAMS REALTY - New
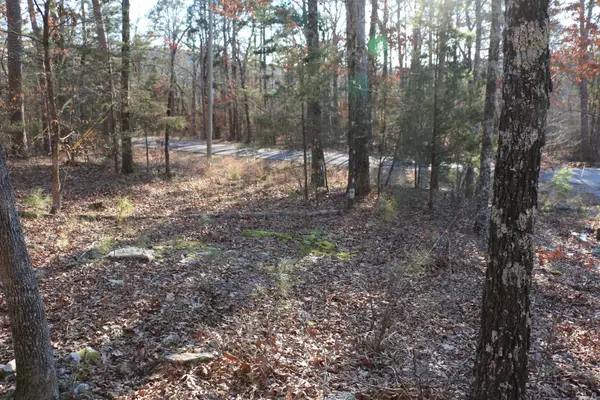 $5,000Active0.26 Acres
$5,000Active0.26 AcresLot 86 Lynn Creek Drive, Fairfield Bay, AR 72088
MLS# 26005726Listed by: KELLER WILLIAMS REALTY - New
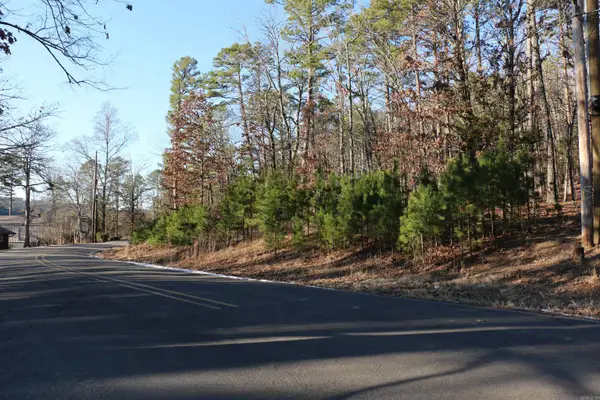 $5,000Active0.26 Acres
$5,000Active0.26 AcresLot 80 Lynn Creek Drive, Fairfield Bay, AR 72088
MLS# 26005728Listed by: KELLER WILLIAMS REALTY - New
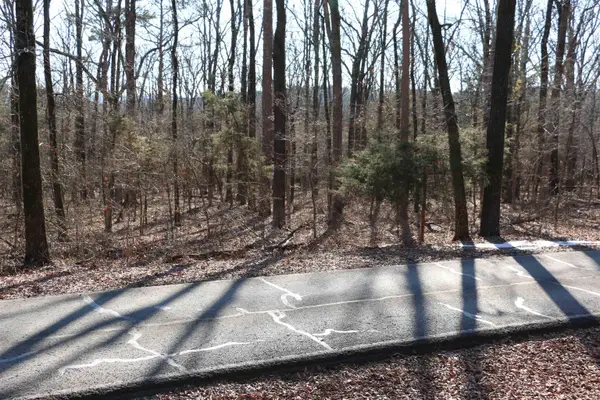 $5,000Active0.32 Acres
$5,000Active0.32 AcresLot 152 Woodlawn Drive, Fairfield Bay, AR 72088
MLS# 26005712Listed by: KELLER WILLIAMS REALTY - New
 $132,000Active2 beds 2 baths1,031 sq. ft.
$132,000Active2 beds 2 baths1,031 sq. ft.135 Hillview #25, Fairfield Bay, AR 72088
MLS# 26005326Listed by: NICHOLS REALTY EXPRESS - New
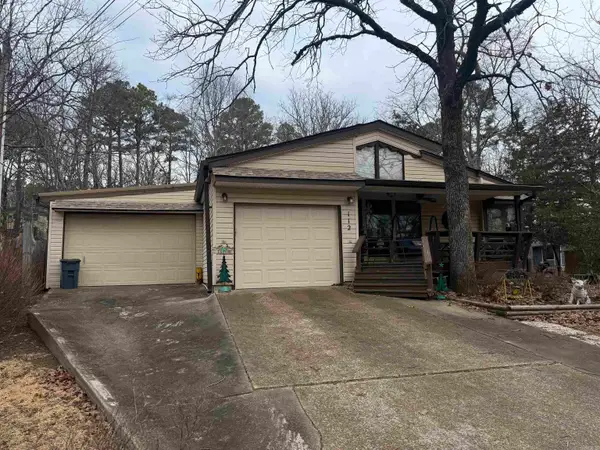 $164,900Active3 beds 2 baths1,362 sq. ft.
$164,900Active3 beds 2 baths1,362 sq. ft.112 Blase Line Road, Fairfield Bay, AR 72088
MLS# 26005274Listed by: RE/MAX ADVANTAGE HEBER SPRINGS - New
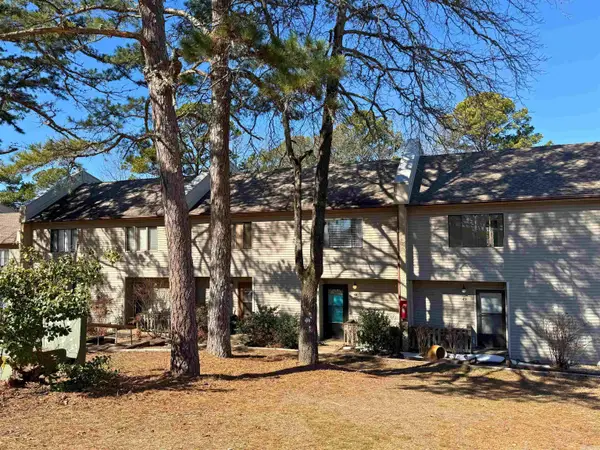 $100,000Active2 beds 2 baths938 sq. ft.
$100,000Active2 beds 2 baths938 sq. ft.104 Chelsea Drive, Fairfield Bay, AR 72088
MLS# 26004929Listed by: REMAX ULTIMATE 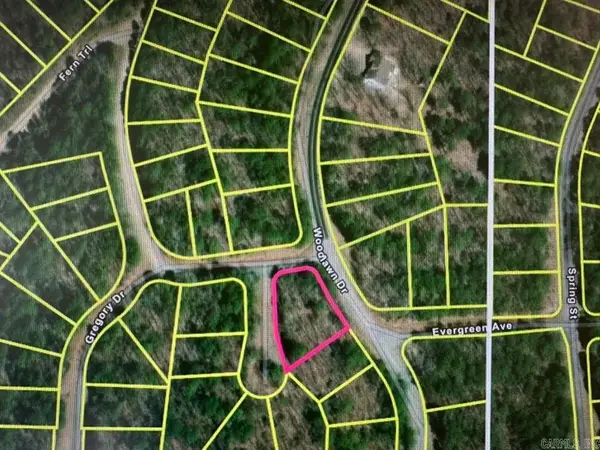 $7,900Active0.47 Acres
$7,900Active0.47 AcresLot 107 Woodlawn Dr, Fairfield Bay, AR 72088
MLS# 26003997Listed by: IREALTY ARKANSAS - SHERWOOD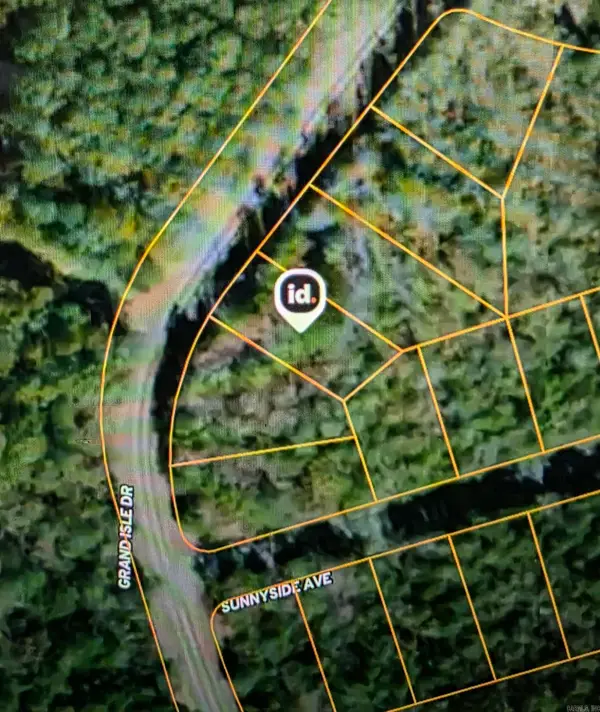 $4,000Active0.25 Acres
$4,000Active0.25 AcresAddress Withheld By Seller, Fairfield Bay, AR 72088
MLS# 26003766Listed by: BLUE COLLAR REAL ESTATE

