319 Snead Dr., Fairfield Bay, AR 72088
Local realty services provided by:ERA TEAM Real Estate
319 Snead Dr.,Fairfield Bay, AR 72088
$325,000
- 3 Beds
- 3 Baths
- 2,246 sq. ft.
- Single family
- Active
Listed by: fred herman, willena herman
Office: goodwin & herman associates branch of arkansas mountain real estate
MLS#:25024617
Source:AR_CARMLS
Price summary
- Price:$325,000
- Price per sq. ft.:$144.7
- Monthly HOA dues:$216
About this home
Rare Georgetown Offering: Two Adjacent Properties for Redevelopment or a Dream Residence
Presenting 1062 & 1064 Thomas Jefferson St NW — two adjacent properties in the heart of Georgetown’s prestigious East Village. Whether you envision a prime multifamily development or a magnificent single-family estate, this is a once-in-a-lifetime opportunity in one of DC’s most coveted neighborhoods.
Located just steps from Washington Harbor and surrounded by Georgetown’s finest dining, shopping, and waterfront charm, this site offers unbeatable potential in a high-demand market. Act quickly — rare opportunities like this don’t last long.
Property Details
ADDRESS: 1062 | 1064 Thomas Jefferson Street NW, Washington, DC 20007
NEIGHBORHOOD: Georgetown – East Village, just off the corner of M Street and Thomas Jefferson Street
EXISTING BUILDING SIZE: 2,244 SF
POTENTIAL BUILDING SIZE: Up to 6,000 SF
LOT SIZE: 0.06 acres | 2,614 SF
ZONING: MU-12 — Flexible usage for residential, retail, or commercial purposes. An ideal opportunity for developers, investors, or owner-users seeking premium location and versatility.
CURRENT LEVELS: 2
POTENTIAL LEVELS: Up to 4
Surrounded by DC’s Finest
• Steps to Washington Harbor and the Potomac River
• Close proximity to Georgetown’s landmark hotels — Four Seasons, Ritz-Carlton, Rosewood, and The Graham
• Minutes from historic estates including Dumbarton Oaks and Tudor Place
• Walking distance to top-tier retail, dining, and entertainment
• Easy access to Dupont Circle, Foggy Bottom, and Metro stations
Contact an agent
Home facts
- Year built:1990
- Listing ID #:25024617
- Added:181 day(s) ago
- Updated:December 21, 2025 at 03:30 PM
Rooms and interior
- Bedrooms:3
- Total bathrooms:3
- Full bathrooms:2
- Half bathrooms:1
- Living area:2,246 sq. ft.
Heating and cooling
- Cooling:Central Cool-Electric
- Heating:Central Heat-Electric, Heat Pump
Structure and exterior
- Roof:Composition
- Year built:1990
- Building area:2,246 sq. ft.
- Lot area:0.25 Acres
Utilities
- Water:Water Heater-Electric, Water-Public
- Sewer:Community Sewer, Sewer-Public
Finances and disclosures
- Price:$325,000
- Price per sq. ft.:$144.7
- Tax amount:$1,306
New listings near 319 Snead Dr.
- New
 $189,900Active2 beds 2 baths1,547 sq. ft.
$189,900Active2 beds 2 baths1,547 sq. ft.132 Blase Line Road, Fairfield Bay, AR 72088
MLS# 25049626Listed by: RE/MAX ADVANTAGE HEBER SPRINGS - New
 $5,000Active0.27 Acres
$5,000Active0.27 Acres0 Crest Drive, Fairfield Bay, AR 72088
MLS# 25049430Listed by: LIVE.LOVE.ARKANSAS REALTY GROUP - New
 $15,000Active0.34 Acres
$15,000Active0.34 Acres0 Castle Ridge Heights, Fairfield Bay, AR 72088
MLS# 25049435Listed by: LIVE.LOVE.ARKANSAS REALTY GROUP - New
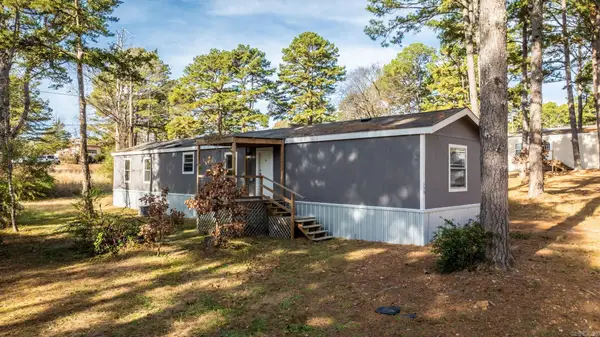 $78,000Active3 beds 2 baths1,216 sq. ft.
$78,000Active3 beds 2 baths1,216 sq. ft.118 Chalet Circle, Fairfield Bay, AR 72088
MLS# 25049350Listed by: RE/MAX ELITE CONWAY BRANCH - New
 $59,900Active3 beds 2 baths1,388 sq. ft.
$59,900Active3 beds 2 baths1,388 sq. ft.109 Dunn Hollow Drive, Fairfield Bay, AR 72088
MLS# 25049288Listed by: CARLTON LAKE REALTY - New
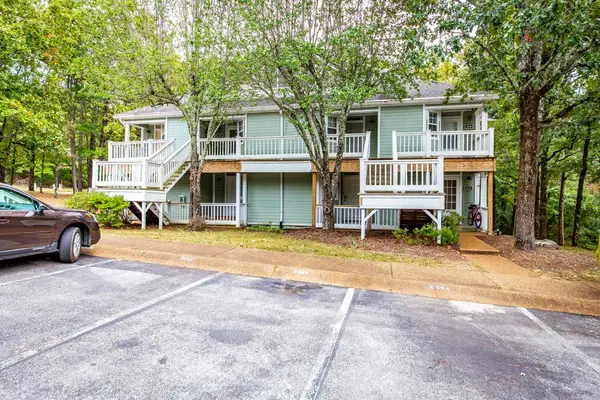 $52,000Active1 beds 1 baths470 sq. ft.
$52,000Active1 beds 1 baths470 sq. ft.3022 Summerhill Place, Fairfield Bay, AR 72088
MLS# 25048915Listed by: LANDRY GREERS FERRY LAKE REALTY - New
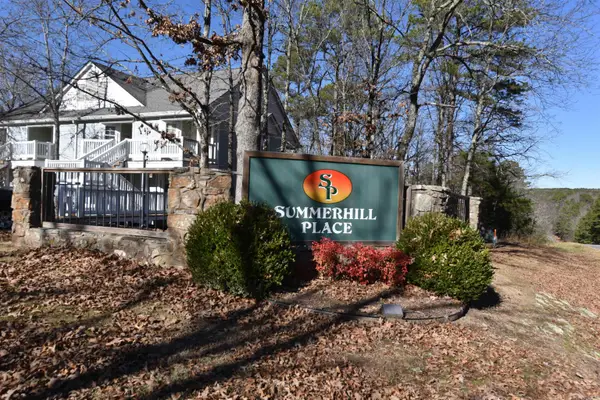 $51,500Active1 beds 1 baths470 sq. ft.
$51,500Active1 beds 1 baths470 sq. ft.3097 Summerhill Place, Fairfield Bay, AR 72088
MLS# 25048916Listed by: LANDRY GREERS FERRY LAKE REALTY - New
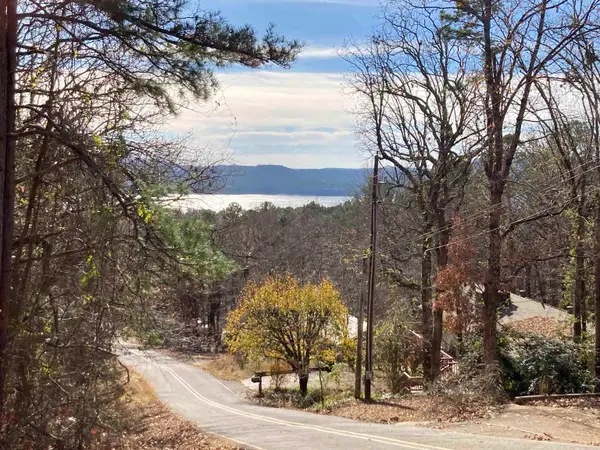 $15,000Active0.52 Acres
$15,000Active0.52 AcresLot58 & 59 Blk4 Hilltop Dr At Hillcrest Dr, Fairfield Bay, AR 72088
MLS# 25048913Listed by: LANDRY GREERS FERRY LAKE REALTY - New
 $419,900Active3 beds 2 baths2,094 sq. ft.
$419,900Active3 beds 2 baths2,094 sq. ft.116 Fairway Drive, Fairfield Bay, AR 72088
MLS# 25048548Listed by: LANDRY GREERS FERRY LAKE REALTY - New
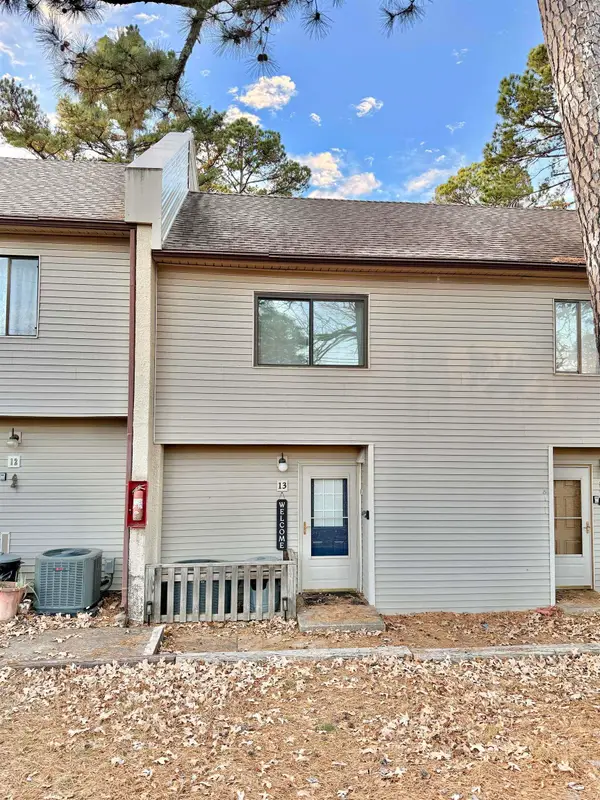 $105,000Active2 beds 2 baths938 sq. ft.
$105,000Active2 beds 2 baths938 sq. ft.104 Chelsea Dr. #13, Fairfield Bay, AR 72088
MLS# 25048482Listed by: DONHAM REALTY
