405 Grand Isle Drive, Fairfield Bay, AR 72088
Local realty services provided by:ERA Doty Real Estate
405 Grand Isle Drive,Fairfield Bay, AR 72088
$1,299,900
- 4 Beds
- 6 Baths
- 4,055 sq. ft.
- Single family
- Active
Listed by: tammy landry
Office: landry greers ferry lake realty
MLS#:25050017
Source:AR_CARMLS
Price summary
- Price:$1,299,900
- Price per sq. ft.:$320.57
- Monthly HOA dues:$219
About this home
Experience the pinnacle of lakefront luxury in this furnished masterfully crafted home, designed with meticulous attention to every detail. Enjoy the ultimate waterfront lifestyle, a deeded boat slip in Grand Isle Dock—featuring a new lift for your convenience is also available for purchase. Custom alder wood cabinetry graces the kitchen & bathrooms. Imported Brazilian interior doors & a striking custom-built mahogany front entrance welcome you in style. Two primary suites offer privacy & comfort, while a bonus room upstairs serves perfectly as a den, home theater, or bedroom. The existing half-bath can be easily expanded to a full bath. Enjoy high-end appliances, including a built-in Miele coffee machine. The walk-in wine cellar is temperature controlled—a Wine Connoisseur's dream. Every interior wall is insulated for superior quiet & energy efficiency, 2 lifetime warranty water heaters ensure a worry-free experience. Oversized two-car garage plus a separate attached garage/workshop. Enjoy comfort & efficiency w/ the brand new dual zone geothermal HVAC unit. New high-end composite decking & railing. See Agent remarks. Relax & entertain overlooking Greers Ferry Lake.
Contact an agent
Home facts
- Year built:2008
- Listing ID #:25050017
- Added:230 day(s) ago
- Updated:February 14, 2026 at 03:22 PM
Rooms and interior
- Bedrooms:4
- Total bathrooms:6
- Full bathrooms:4
- Half bathrooms:2
- Living area:4,055 sq. ft.
Heating and cooling
- Cooling:Zoned Units
- Heating:Geothermal, Zoned Units
Structure and exterior
- Roof:Architectural Shingle
- Year built:2008
- Building area:4,055 sq. ft.
- Lot area:1.02 Acres
Utilities
- Water:Water Heater-Electric
- Sewer:Sewer-Public
Finances and disclosures
- Price:$1,299,900
- Price per sq. ft.:$320.57
- Tax amount:$3,996
New listings near 405 Grand Isle Drive
- New
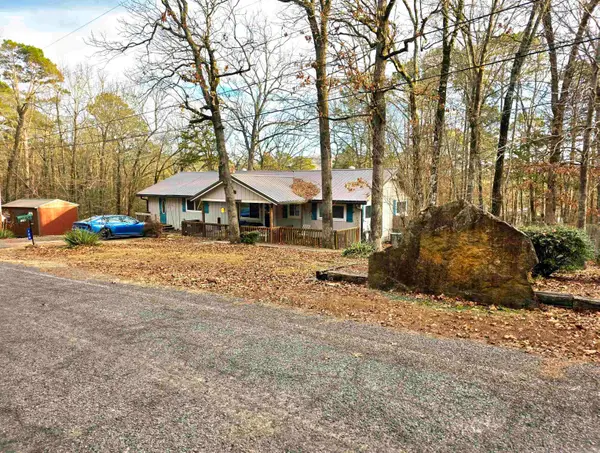 $299,900Active3 beds 2 baths1,608 sq. ft.
$299,900Active3 beds 2 baths1,608 sq. ft.120 Wigwam Trail, Fairfield Bay, AR 72088
MLS# 26005754Listed by: THE REAL ESTATE CENTER LLC - New
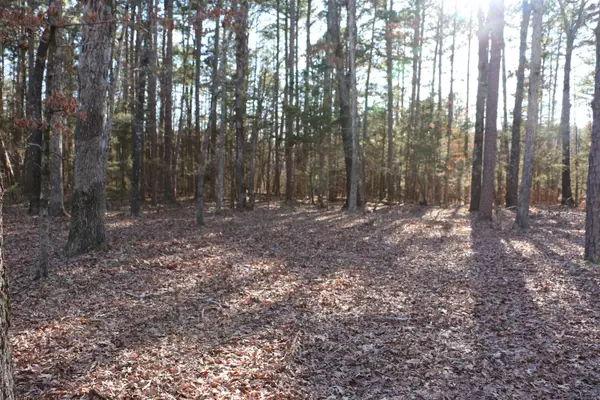 $5,000Active0.32 Acres
$5,000Active0.32 AcresLot 92 Dave Creek Parkway, Fairfield Bay, AR 72088
MLS# 26005724Listed by: KELLER WILLIAMS REALTY - New
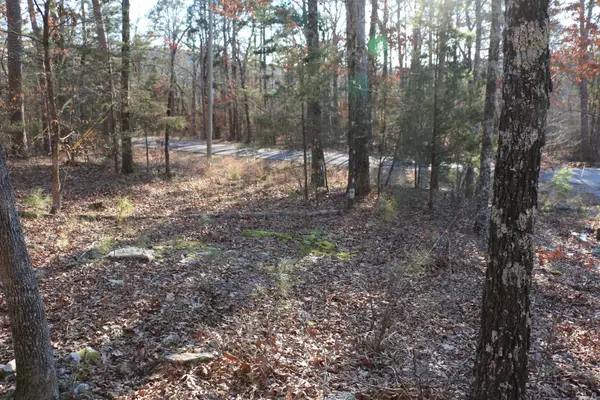 $5,000Active0.26 Acres
$5,000Active0.26 AcresLot 86 Lynn Creek Drive, Fairfield Bay, AR 72088
MLS# 26005726Listed by: KELLER WILLIAMS REALTY - New
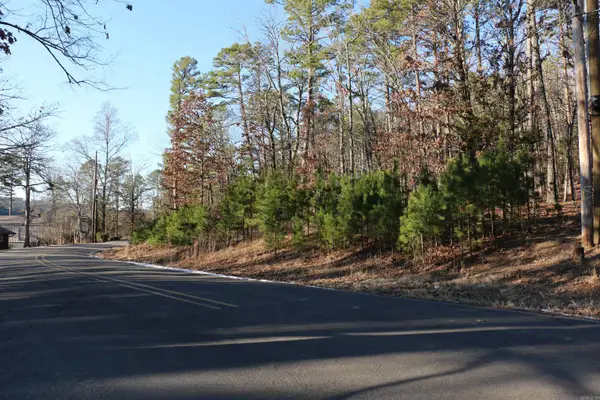 $5,000Active0.26 Acres
$5,000Active0.26 AcresLot 80 Lynn Creek Drive, Fairfield Bay, AR 72088
MLS# 26005728Listed by: KELLER WILLIAMS REALTY - New
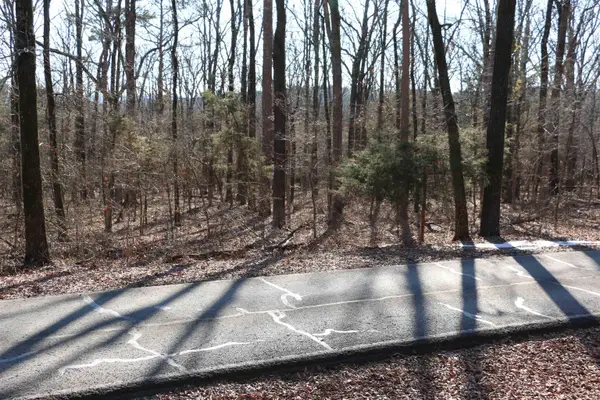 $5,000Active0.32 Acres
$5,000Active0.32 AcresLot 152 Woodlawn Drive, Fairfield Bay, AR 72088
MLS# 26005712Listed by: KELLER WILLIAMS REALTY - New
 $132,000Active2 beds 2 baths1,031 sq. ft.
$132,000Active2 beds 2 baths1,031 sq. ft.135 Hillview #25, Fairfield Bay, AR 72088
MLS# 26005326Listed by: NICHOLS REALTY EXPRESS - New
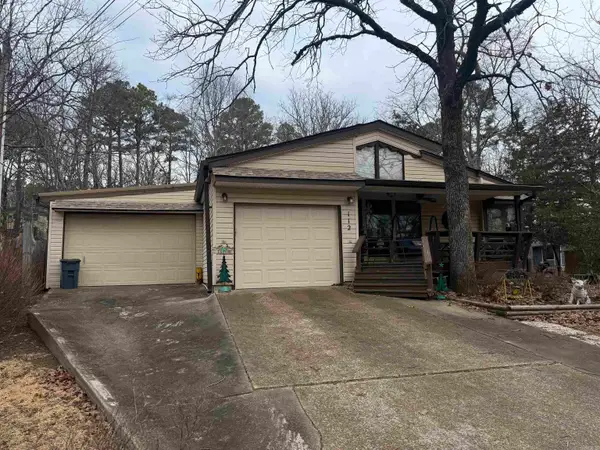 $164,900Active3 beds 2 baths1,362 sq. ft.
$164,900Active3 beds 2 baths1,362 sq. ft.112 Blase Line Road, Fairfield Bay, AR 72088
MLS# 26005274Listed by: RE/MAX ADVANTAGE HEBER SPRINGS - New
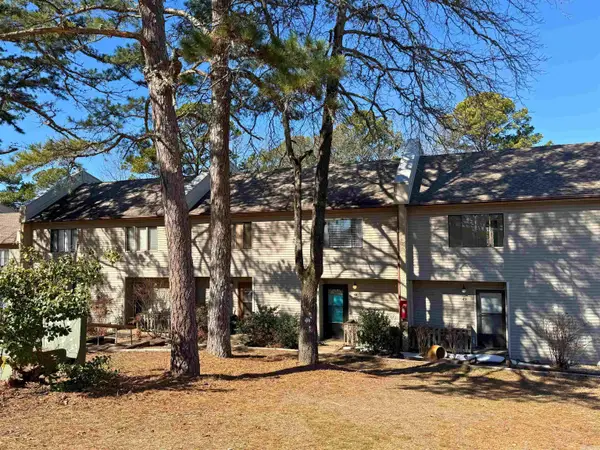 $100,000Active2 beds 2 baths938 sq. ft.
$100,000Active2 beds 2 baths938 sq. ft.104 Chelsea Drive, Fairfield Bay, AR 72088
MLS# 26004929Listed by: REMAX ULTIMATE 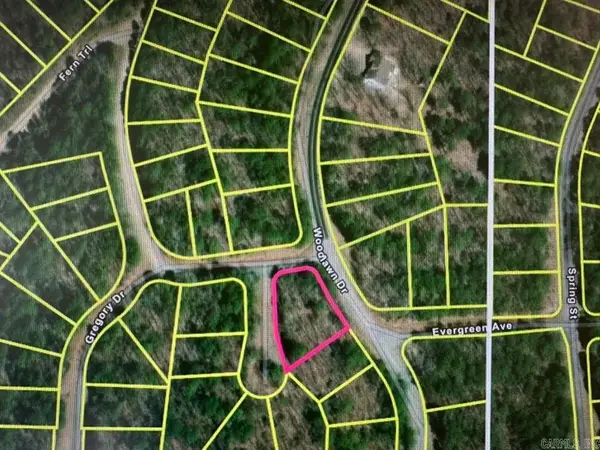 $7,900Active0.47 Acres
$7,900Active0.47 AcresLot 107 Woodlawn Dr, Fairfield Bay, AR 72088
MLS# 26003997Listed by: IREALTY ARKANSAS - SHERWOOD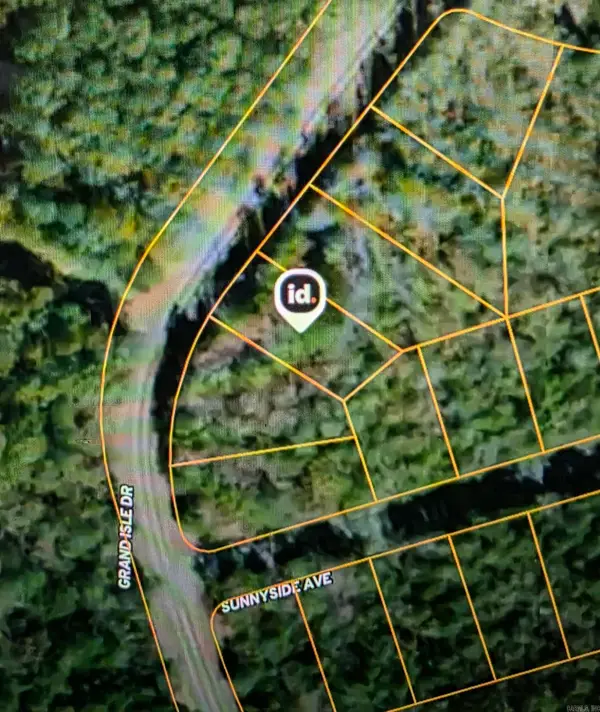 $4,000Active0.25 Acres
$4,000Active0.25 AcresAddress Withheld By Seller, Fairfield Bay, AR 72088
MLS# 26003766Listed by: BLUE COLLAR REAL ESTATE

