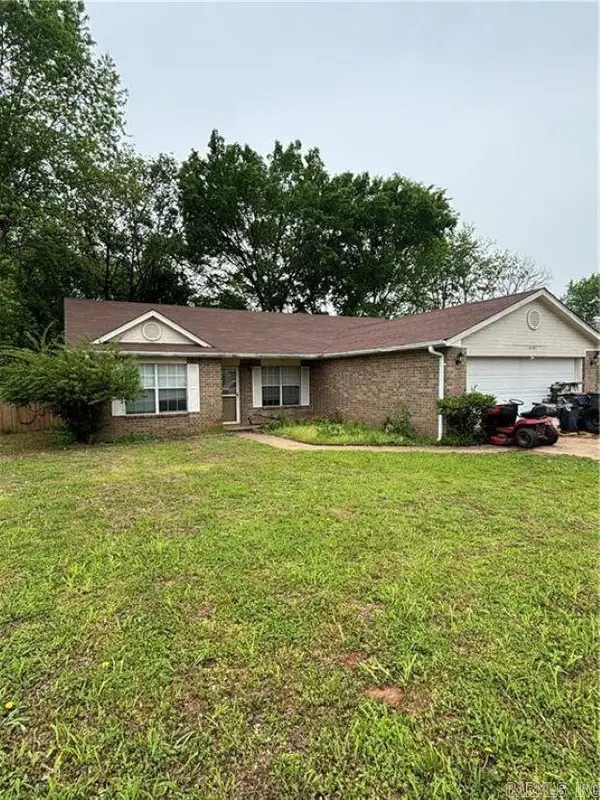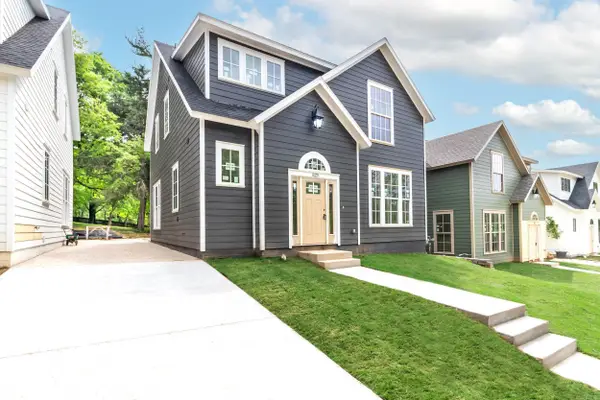1140 E Lakefront Drive, Fayetteville, AR 72703
Local realty services provided by:ERA Doty Real Estate
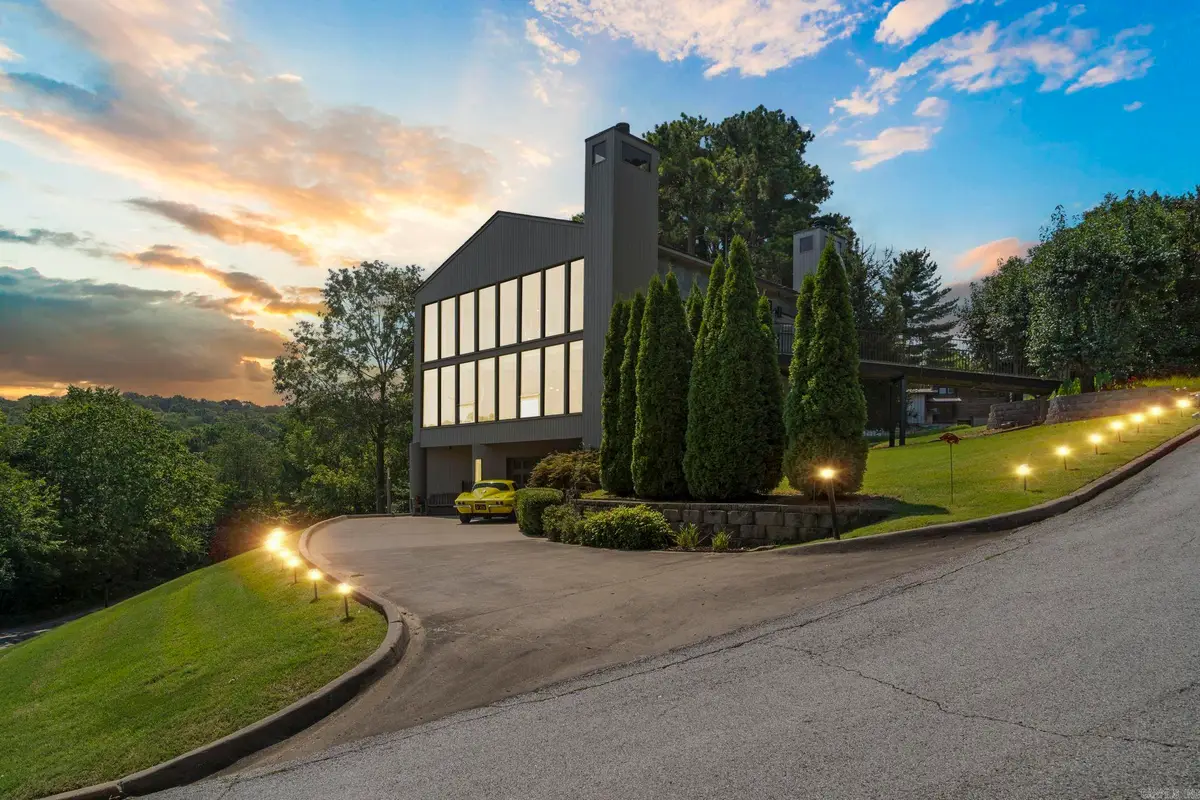
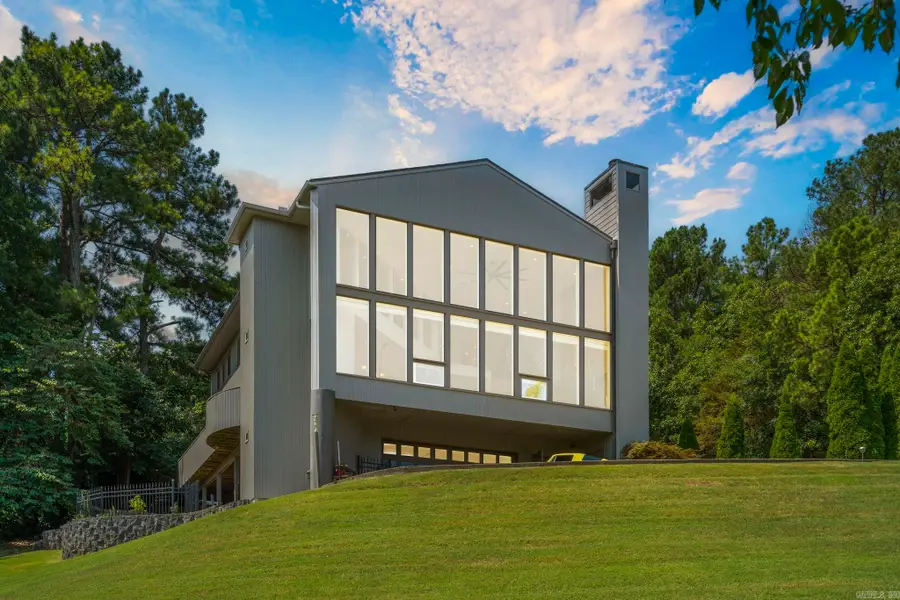
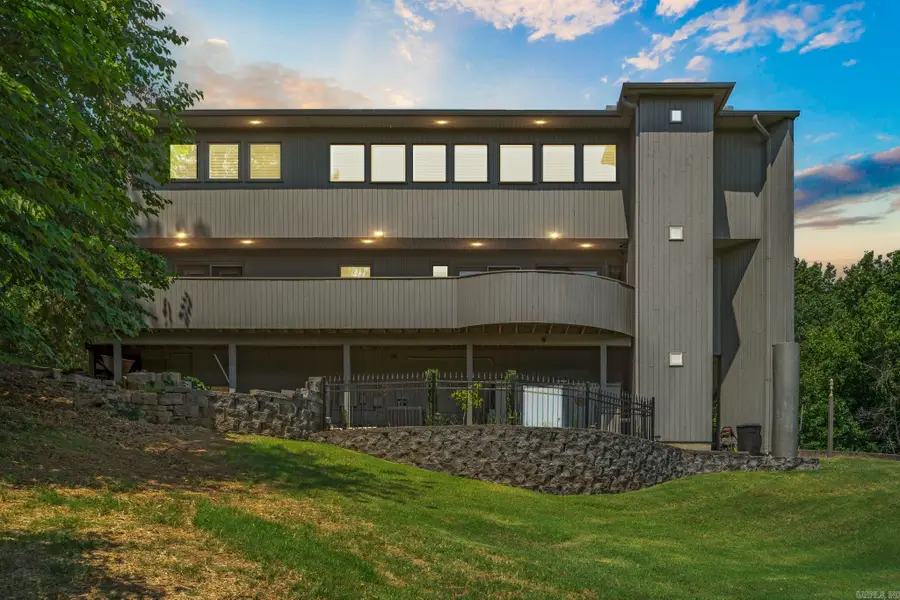
1140 E Lakefront Drive,Fayetteville, AR 72703
$1,595,000
- 4 Beds
- 3 Baths
- 4,007 sq. ft.
- Single family
- Active
Upcoming open houses
- Sun, Aug 2402:00 pm - 04:00 pm
Listed by:brandon bruning
Office:re/max elite
MLS#:25032493
Source:AR_CARMLS
Price summary
- Price:$1,595,000
- Price per sq. ft.:$398.05
About this home
Introducing the final masterpiece by internationally renowned solar architect James Lambeth. This custom residence is set on a half-acre lot overlooking the serene waters of Lake Lucille in downtown Fayetteville. This distinctive home features four beautifully appointed, spacious bedrooms and two and a half baths, along with a spacious family room, a generous game/media room/climate controlled garage with a built-in entertainment center, a private 3 story elevator, underground electric fence for dogs, soft water filtration, laundry chute, and an impressive second-story deck that descends to street level. The tastefully designed kitchen, complete with a stylish bar is perfect for gatherings and entertaining. The living room features a dramatic two-story travertine fireplace, a striking 17-foot wall of windows overlooking Lake Lucille, a built-in media center, wood burning fireplace, and spiral staircase! The primary bedroom is a sanctuary, leading into an exquisite master bath with marble countertops, a freestanding tub, fireplace, and a spacious double shower. This exceptional residence is more than a home. It's a piece of art and architectural brilliance.
Contact an agent
Home facts
- Year built:2002
- Listing Id #:25032493
- Added:4 day(s) ago
- Updated:August 18, 2025 at 11:40 PM
Rooms and interior
- Bedrooms:4
- Total bathrooms:3
- Full bathrooms:2
- Half bathrooms:1
- Living area:4,007 sq. ft.
Heating and cooling
- Cooling:Central Cool-Electric
- Heating:Central Heat-Propane
Structure and exterior
- Roof:Architectural Shingle
- Year built:2002
- Building area:4,007 sq. ft.
- Lot area:0.5 Acres
Utilities
- Water:Water-Public
- Sewer:Sewer-Public
Finances and disclosures
- Price:$1,595,000
- Price per sq. ft.:$398.05
- Tax amount:$4,287
