285 DRY FLY COURT, Flippin, AR 72634
Local realty services provided by:ERA Doty Real Estate
285 DRY FLY COURT,Flippin, AR 72634
$625,000
- 4 Beds
- 3 Baths
- 2,250 sq. ft.
- Single family
- Active
Listed by:
- ERA Doty Real Estate
MLS#:132337
Source:AR_NCBR
Price summary
- Price:$625,000
- Price per sq. ft.:$310.02
About this home
Farmhouse style and river views come together beautifully on Dry Fly Court! This 2,016 sq ft New Construction home features 4 bedrooms, 2.5 baths, and a 26’8 x 30 attached garage—perfect for storing your trout boat after a day on the world-famous White River. Nestled in Denton Ferry Bottoms Subdivision, one of the Ozarks’ most renowned trout-fishing spots, the home blends timeless farmhouse character with modern design. A bright breakfast room overlooks the river, making mornings unforgettable. Inside, beamed ceilings, luxury vinyl flooring, and a stunning 11’3 quartz kitchen island set the stage for gatherings and everyday living. The primary suite offers both a walk-in shower and soaking tub for spa-like comfort. Outdoor spaces shine with a full 32’ x 8’ covered front porch and a spacious 20’ x 16’2” back patio —ideal for entertaining, relaxing, or simply soaking in the beauty of the Ozarks. Here, farmhouse charm meets the river lifestyle. Est completion date May 2026.
Contact an agent
Home facts
- Listing ID #:132337
- Added:140 day(s) ago
- Updated:January 21, 2026 at 03:27 PM
Rooms and interior
- Bedrooms:4
- Total bathrooms:3
- Full bathrooms:2
- Half bathrooms:1
- Living area:2,250 sq. ft.
Heating and cooling
- Cooling:Central Air, Electric
- Heating:Central, Electric, Heat Pump
Structure and exterior
- Building area:2,250 sq. ft.
- Lot area:0.93 Acres
Schools
- High school:Flippin
Finances and disclosures
- Price:$625,000
- Price per sq. ft.:$310.02
New listings near 285 DRY FLY COURT
- New
 $149,000Active3 beds 1 baths1,300 sq. ft.
$149,000Active3 beds 1 baths1,300 sq. ft.207 N 2ND STREET, Flippin, AR 72634
MLS# 133203Listed by: HOME AND RANCH REALTY, LLC - New
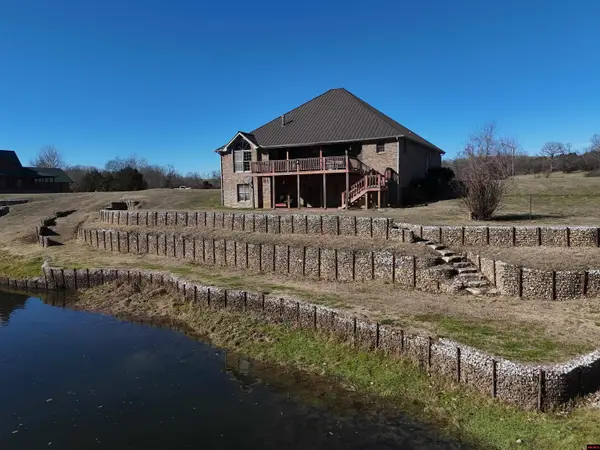 $799,000Active4 beds 3 baths3,500 sq. ft.
$799,000Active4 beds 3 baths3,500 sq. ft.286 PEARL LANDING, Flippin, AR 72634
MLS# 133201Listed by: PEGLAR REAL ESTATE GROUP - New
 $584,900Active3 beds 2 baths2,750 sq. ft.
$584,900Active3 beds 2 baths2,750 sq. ft.180 MC 7065, Flippin, AR 72634
MLS# 133198Listed by: BEAMAN REALTY  $649,900Active5 beds 4 baths3,500 sq. ft.
$649,900Active5 beds 4 baths3,500 sq. ft.3003 MC 7001, Flippin, AR 72634
MLS# 133173Listed by: BEAMAN REALTY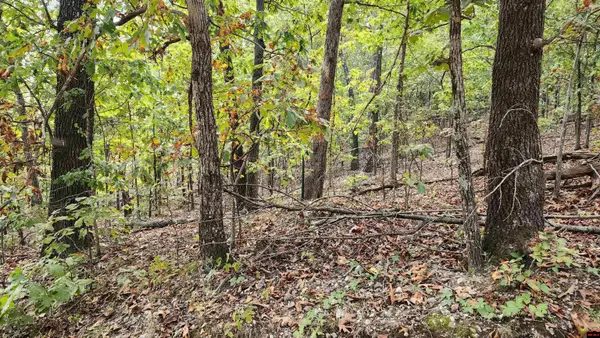 $72,000Active15.26 Acres
$72,000Active15.26 Acres6901 MC 6061, Flippin, AR 72634
MLS# 132681Listed by: BEAMAN REALTY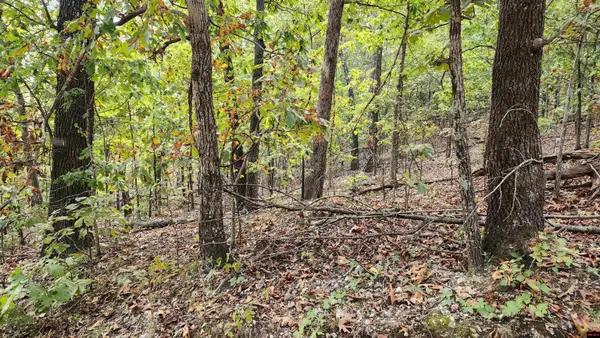 $72,000Active-- beds 1 baths800 sq. ft.
$72,000Active-- beds 1 baths800 sq. ft.6901 MC 6061, Flippin, AR 72634
MLS# 132683Listed by: BEAMAN REALTY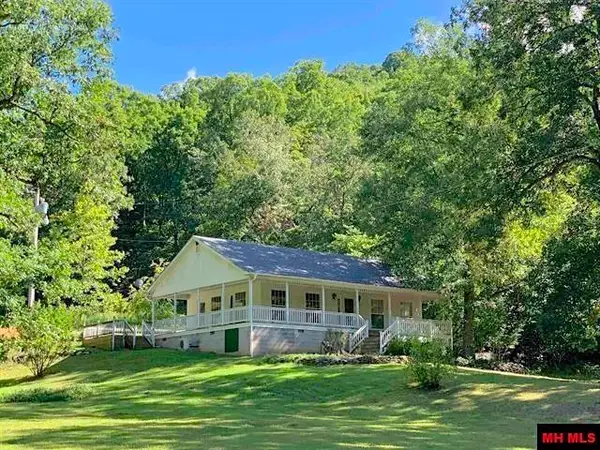 Listed by ERA$194,900Active1 beds 1 baths900 sq. ft.
Listed by ERA$194,900Active1 beds 1 baths900 sq. ft.1672 MC 6065, Flippin, AR 72634
MLS# 133136Listed by: ERA DOTY REAL ESTATE MOUNTAIN HOME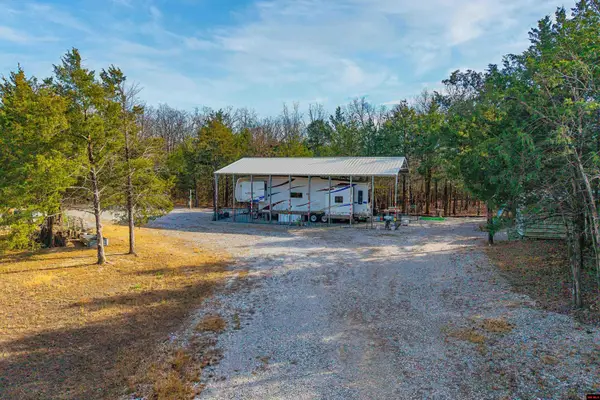 $114,000Active1 beds 1 baths800 sq. ft.
$114,000Active1 beds 1 baths800 sq. ft.857 MC 7033, Flippin, AR 72634
MLS# 133131Listed by: CENTURY 21 LEMAC REALTY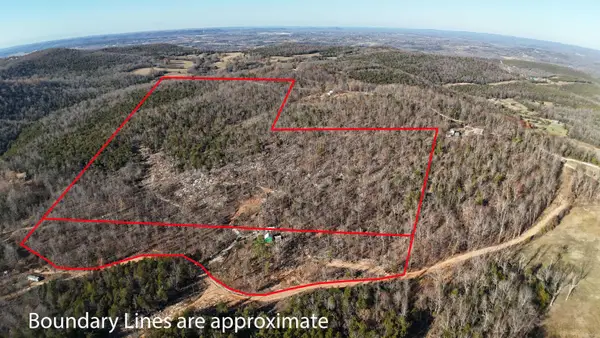 $150,000Active1 beds -- baths192 sq. ft.
$150,000Active1 beds -- baths192 sq. ft.267 Mayfield Lane, Flippin, AR 72634
MLS# 26000554Listed by: DAVENPORT REALTY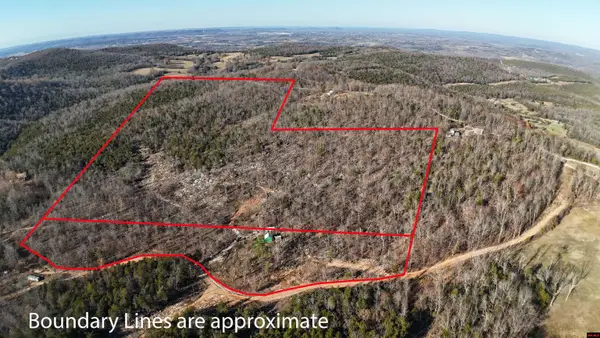 $150,000Active1 beds -- baths800 sq. ft.
$150,000Active1 beds -- baths800 sq. ft.267 MAYFIELD LANE, Flippin, AR 72634
MLS# 133127Listed by: DAVENPORT REALTY
