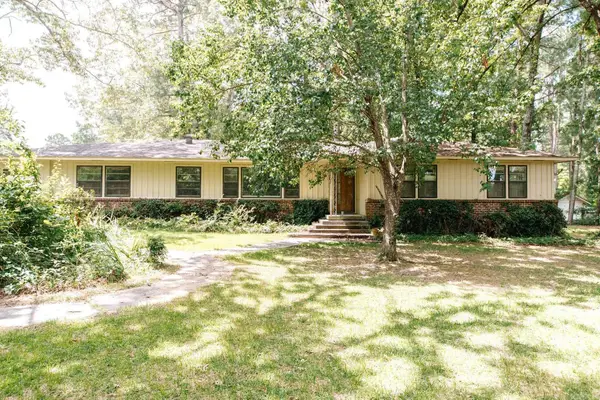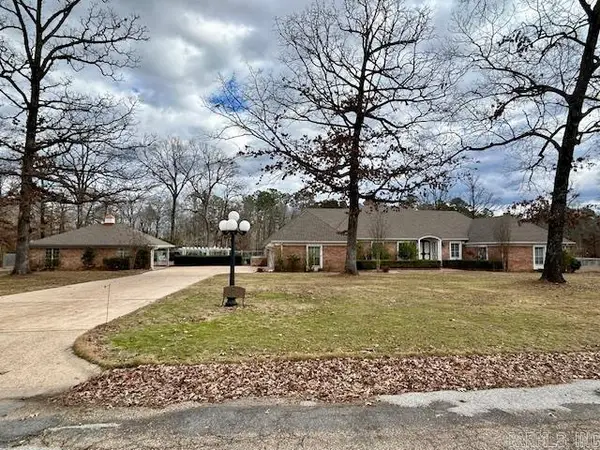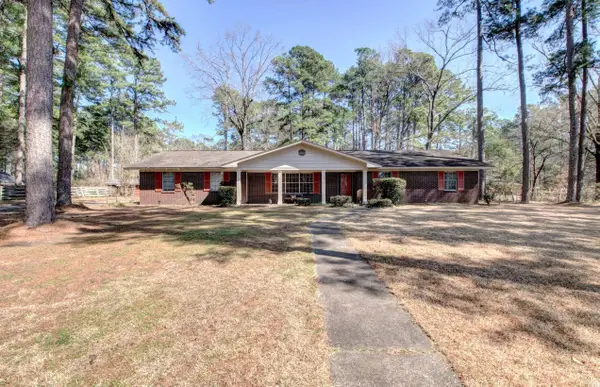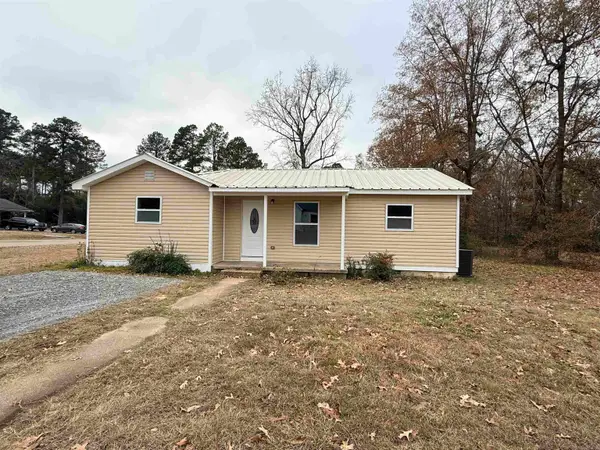820 Barner St., Fordyce, AR 71742
Local realty services provided by:ERA Doty Real Estate
820 Barner St.,Fordyce, AR 71742
$369,900
- 4 Beds
- 2 Baths
- 2,832 sq. ft.
- Single family
- Active
Listed by: jodi hudman
Office: century 21 campbell and company
MLS#:25044568
Source:AR_CARMLS
Price summary
- Price:$369,900
- Price per sq. ft.:$130.61
About this home
Set on 4 secluded acres in Fordyce, AR, this mid-century modern estate offers a rare combination of architectural character and modern upgrades. The 2,832-square-foot main house features 4 bedrooms and 2 bathrooms, with a spacious open layout, vaulted ceilings, and rich wood-accented interiors that bring warmth and light into every room. The fully renovated kitchen is a standout, with quartz counter tops, premium cabinetry, and a layout designed for both function and gathering. Major systems were updated in '22—roof, plumbing, electrical, HVAC ('23)—along with new flooring, lighting, and paint throughout. The master bedroom is a true retreat, complete with its own screened-in porch overlooking the pond—perfect for morning coffee or winding down at sunset. A separate 600-square-foot guest house adds incredible flexibility, featuring a full kitchen, full bathroom, living room, bedroom, and its own washer and dryer. The property also includes a 16’ x 25’ metal workshop with utilities, ideal for creative projects or storage. With a two-acre pond, asphalt driveway, and stunning natural views, this home is a private sanctuary designed for comfort, style, & connection to the outdoors.
Contact an agent
Home facts
- Year built:1952
- Listing ID #:25044568
- Added:111 day(s) ago
- Updated:February 20, 2026 at 03:27 PM
Rooms and interior
- Bedrooms:4
- Total bathrooms:2
- Full bathrooms:2
- Flooring:Tile
- Dining Description:Living/Dining Combo
- Kitchen Description:Dishwasher, Disposal, Gas Range, Microwave, Pantry
- Bedroom Description:4 Bedrooms Same Level
- Living area:2,832 sq. ft.
Heating and cooling
- Cooling:Central Cool-Electric
- Heating:Central Heat-Gas
Structure and exterior
- Roof:Composition
- Year built:1952
- Building area:2,832 sq. ft.
- Lot area:4.08 Acres
- Lot Features:Level, Pond
- Architectural Style:Contemporary
- Construction Materials:Brick & Frame Combo
- Exterior Features:Covered Patio, Lawn Sprinkler, Screened Porch
- Foundation Description:Slab
- Levels:1 Story
Schools
- High school:FORDYCE
- Middle school:FORDYCE
- Elementary school:FORDYCE
Utilities
- Water:Water Heater-Electric, Water-Public
- Sewer:Septic
Finances and disclosures
- Price:$369,900
- Price per sq. ft.:$130.61
- Tax amount:$2,123 (2024)
Features and amenities
- Appliances:Dishwasher, Disposal, Gas Range, Microwave
- Laundry features:Laundry Room
New listings near 820 Barner St.
- New
 $150,000Active4 beds 2 baths2,464 sq. ft.
$150,000Active4 beds 2 baths2,464 sq. ft.1701 W 4th, Fordyce, AR 71742
MLS# 26006908Listed by: KELLER WILLIAMS REALTY HOT SPRINGS  $440,000Active4 beds 5 baths3,929 sq. ft.
$440,000Active4 beds 5 baths3,929 sq. ft.731 Carter, Fordyce, AR 71742
MLS# 26002527Listed by: CENTURY 21 CAMPBELL AND COMPANY $225,000Active3 beds 2 baths2,561 sq. ft.
$225,000Active3 beds 2 baths2,561 sq. ft.106 Pine Forest Lane, Fordyce, AR 71742
MLS# 26000428Listed by: CRYE-LEIKE REALTORS NLR BRANCH $115,000Active3 beds 2 baths1,198 sq. ft.
$115,000Active3 beds 2 baths1,198 sq. ft.719 Beatrice St., Fordyce, AR 71742
MLS# 25049777Listed by: CENTURY 21 CAMPBELL AND COMPANY $120,000Active2 beds 2 baths2,500 sq. ft.
$120,000Active2 beds 2 baths2,500 sq. ft.448 Overstreet, Fordyce, AR 71742
MLS# 25046605Listed by: CENTURY 21 CAMPBELL AND COMPANY $18,500Active2 Acres
$18,500Active2 Acres1009 Humphrey Street, Fordyce, AR 71742
MLS# 25046325Listed by: LISTWITHFREEDOM.COM, INC. $25,000Active2 Acres
$25,000Active2 Acres2 acres Hwy 79 N, Fordyce, AR 71742
MLS# 25045297Listed by: CENTURY 21 CAMPBELL AND COMPANY $52,000Active2 beds 1 baths1,312 sq. ft.
$52,000Active2 beds 1 baths1,312 sq. ft.102 Robertson Rd, Fordyce, AR 71742
MLS# 25044356Listed by: KELLER WILLIAMS REALTY HOT SPRINGS $200,000Active80 Acres
$200,000Active80 Acres0 Ferris Mountain, Fordyce, AR 71742
MLS# 25043315Listed by: KELLER WILLIAMS REALTY HOT SPRINGS

