423 Laughrun Drive, Forrest City, AR 72335
Local realty services provided by:ERA TEAM Real Estate
423 Laughrun Drive,Forrest City, AR 72335
$123,900
- 3 Beds
- 2 Baths
- 1,736 sq. ft.
- Single family
- Active
Listed by: raychel day
Office: compass rose realty
MLS#:25029185
Source:AR_CARMLS
Price summary
- Price:$123,900
- Price per sq. ft.:$71.37
About this home
Welcome to market this charming well maintained home located in the heart of Forrest City. This home features 3 spacious bedrooms 1.5 updated bathrooms and is a perfect space for gathering as it offers a formal living room, separate dining room, and a large den with a gas fireplace that flows seamlessly to a traditional eat-in kitchen. Kitchen offers ample upper & lower raised panel cabinetry, stainless steel dishwasher, electric range stove, side by side refrigerator and a double sink. Hardwood flooring throughout and neutral earth tones which provides a blank canvas for any design style. Brick home sits on a leveled and manicured fenced lot with a side & rear carport that leads to an attached shed. Powered detached 21x25 workshop provides additional space for storage, crafts, or garden enthusiasts. Brand new roof with archetectural shingles 2025. HVAC 2017 Hot water tank 2022 Security system and cameras are leased do not stay. Call today to schedule your private tour.
Contact an agent
Home facts
- Year built:1960
- Listing ID #:25029185
- Added:114 day(s) ago
- Updated:November 15, 2025 at 04:57 PM
Rooms and interior
- Bedrooms:3
- Total bathrooms:2
- Full bathrooms:1
- Half bathrooms:1
- Living area:1,736 sq. ft.
Heating and cooling
- Cooling:Central Cool-Gas
- Heating:Central Heat-Gas
Structure and exterior
- Roof:Architectural Shingle
- Year built:1960
- Building area:1,736 sq. ft.
- Lot area:0.19 Acres
Schools
- High school:FORREST CITY
- Middle school:FORREST CITY
- Elementary school:Central
Utilities
- Water:Water Heater-Gas, Water-Public
- Sewer:Sewer-Public
Finances and disclosures
- Price:$123,900
- Price per sq. ft.:$71.37
- Tax amount:$77 (2024)
New listings near 423 Laughrun Drive
- New
 $80,000Active3 beds 1 baths1,253 sq. ft.
$80,000Active3 beds 1 baths1,253 sq. ft.431 Laughrun Dr, Forrest City, AR 72335
MLS# 25045670Listed by: KELLY LEWIS REAL ESTATE - New
 $339,900Active103 Acres
$339,900Active103 AcresAddress Withheld By Seller, Forrest City, AR 72335
MLS# 25045672Listed by: ARKANSAS LAND COMPANY 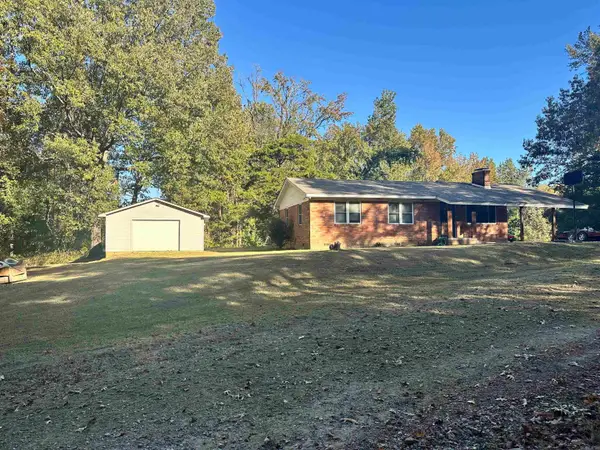 $129,900Active3 beds 1 baths1,112 sq. ft.
$129,900Active3 beds 1 baths1,112 sq. ft.635 Sfc 328, Forrest City, AR 72335
MLS# 25044060Listed by: CROSS COUNTY REALTY $215,000Active3 beds 2 baths2,339 sq. ft.
$215,000Active3 beds 2 baths2,339 sq. ft.109 Sonny Lane, Forrest City, AR 72335
MLS# 25043946Listed by: KELLY LEWIS REAL ESTATE $239,000Active5 beds 3 baths2,250 sq. ft.
$239,000Active5 beds 3 baths2,250 sq. ft.192 Sfc 322, Forrest City, AR 72335
MLS# 25043082Listed by: ABC REALTY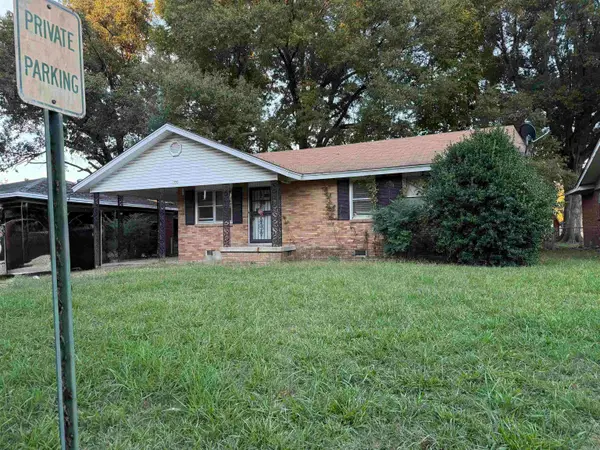 $40,000Active3 beds 2 baths1,489 sq. ft.
$40,000Active3 beds 2 baths1,489 sq. ft.1220 Farley St, Forrest City, AR 72335
MLS# 25042659Listed by: KELLY LEWIS REAL ESTATE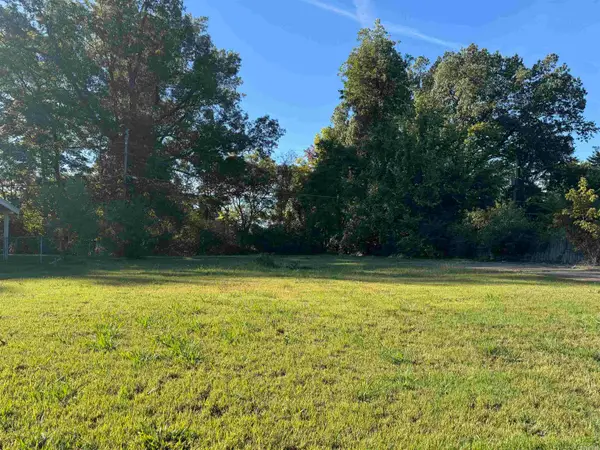 $15,000Active0.37 Acres
$15,000Active0.37 Acres430 Trenton Rd, Forrest City, AR 72335
MLS# 25042597Listed by: HASTINGS REAL ESTATE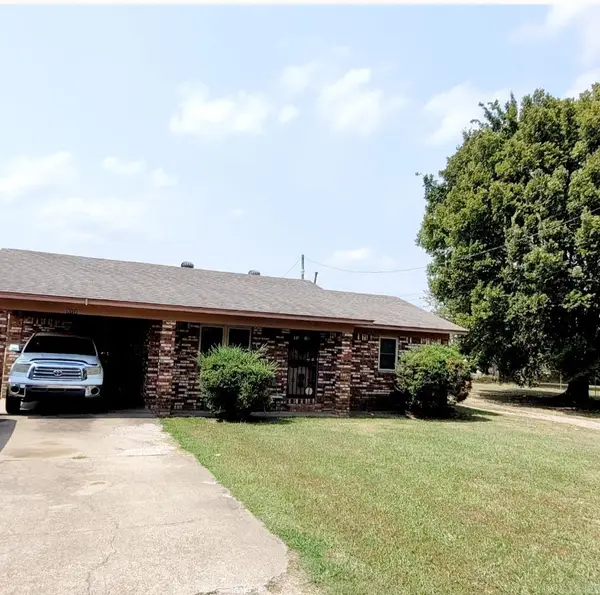 $93,700Active2 beds 1 baths858 sq. ft.
$93,700Active2 beds 1 baths858 sq. ft.513 Hodges Street, Forrest City, AR 72335
MLS# 25041877Listed by: NEXTHOME LOCAL REALTY GROUP $150,000Active4.59 Acres
$150,000Active4.59 Acres0 N Washington Street #000, Forrest City, AR 72335
MLS# 10125150Listed by: COMPASS ROSE REALTY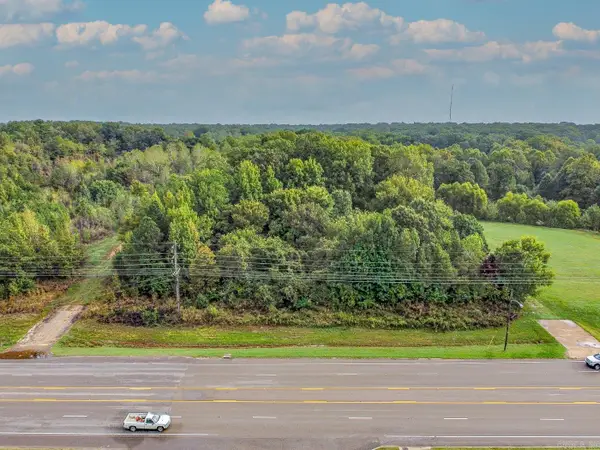 $150,000Active4.59 Acres
$150,000Active4.59 Acres4.59 Acres N Washington St, Forrest City, AR 72335
MLS# 25040521Listed by: COMPASS ROSE REALTY
