917 Calvert Cv, Forrest City, AR 72335
Local realty services provided by:ERA Doty Real Estate
917 Calvert Cv,Forrest City, AR 72335
$259,900
- 5 Beds
- 3 Baths
- 3,003 sq. ft.
- Single family
- Active
Listed by: kelly lewis
Office: kelly lewis real estate
MLS#:25038626
Source:AR_CARMLS
Price summary
- Price:$259,900
- Price per sq. ft.:$86.55
About this home
Nestled on a wooded lot in a cul-da-sac, this beautifully landscaped, stucco home is move in ready. The open floor plan offers a nice size family room with vaulted ceilings and a wood burning fireplace. Large windows show a lovely view of the wooded lot. The kitchen has great counter space with under the cabinet lighting. Abundant cabinets and drawers. The eat-in kitchen has full size window. An enormous laundry room with more storage space. Originally built as a five bedroom, could easily be converted back to five bedrooms. All closets are spacious and have built-in closet organizers. Storage is plentiful throughout the home. The roof was replaced in 2025. Sprinkler system covers the front and side yards. Two bedrooms are upstairs and share a Jack and Jill bathroom. Both have double vanities. A two car garage is accessible from the Hwy 284 entrance. Sale includes 3 parcels. 2.2 acres 0789-00166-000 0789-00167-000 0789-00168-000
Contact an agent
Home facts
- Year built:1986
- Listing ID #:25038626
- Added:144 day(s) ago
- Updated:February 17, 2026 at 03:26 PM
Rooms and interior
- Bedrooms:5
- Total bathrooms:3
- Full bathrooms:3
- Living area:3,003 sq. ft.
Heating and cooling
- Cooling:Central Cool-Electric
- Heating:Central Heat-Electric
Structure and exterior
- Roof:Architectural Shingle
- Year built:1986
- Building area:3,003 sq. ft.
- Lot area:2.2 Acres
Utilities
- Water:Water Heater-Gas, Water-Public
- Sewer:Sewer-Public
Finances and disclosures
- Price:$259,900
- Price per sq. ft.:$86.55
- Tax amount:$1,531 (2024)
New listings near 917 Calvert Cv
- New
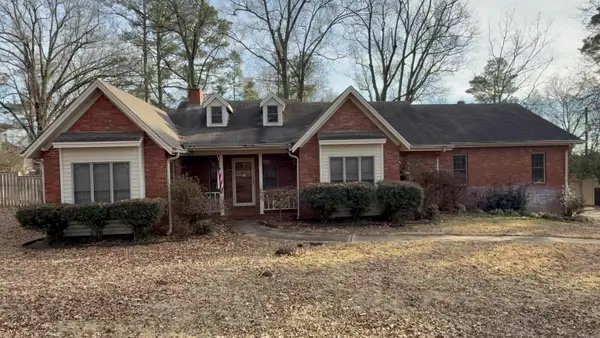 $230,000Active3 beds 3 baths2,225 sq. ft.
$230,000Active3 beds 3 baths2,225 sq. ft.2 Forrest Cv, Forrest City, AR 72335
MLS# 26006019Listed by: KELLY LEWIS REAL ESTATE 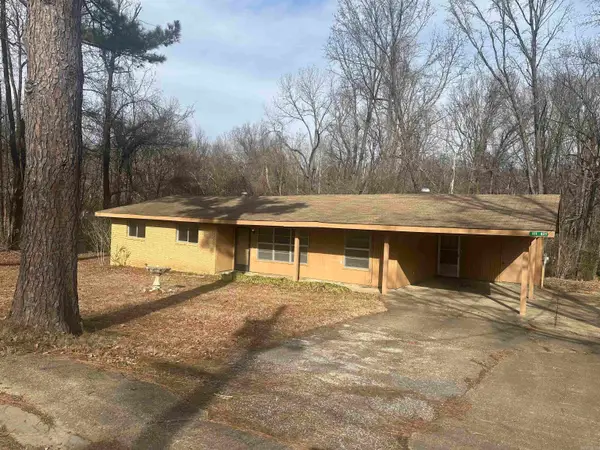 $129,500Active3 beds 2 baths1,540 sq. ft.
$129,500Active3 beds 2 baths1,540 sq. ft.111 Sfc 421, Forrest City, AR 72335
MLS# 26003964Listed by: RICE REAL ESTATE $190,000Active3 beds 2 baths1,600 sq. ft.
$190,000Active3 beds 2 baths1,600 sq. ft.208 N Powell Street, Forrest City, AR 72335
MLS# 26000291Listed by: KELLY LEWIS REAL ESTATE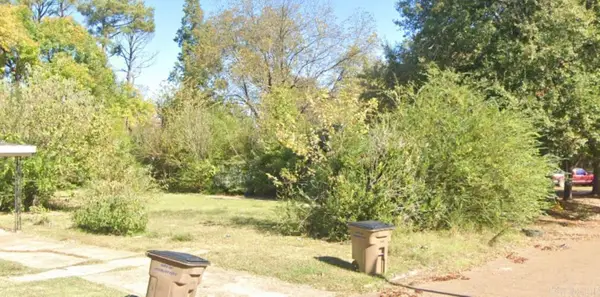 $7,999Active0.29 Acres
$7,999Active0.29 Acres254 Laney Drive, Forrest City, AR 72335
MLS# 25049557Listed by: REALTY SOLUTION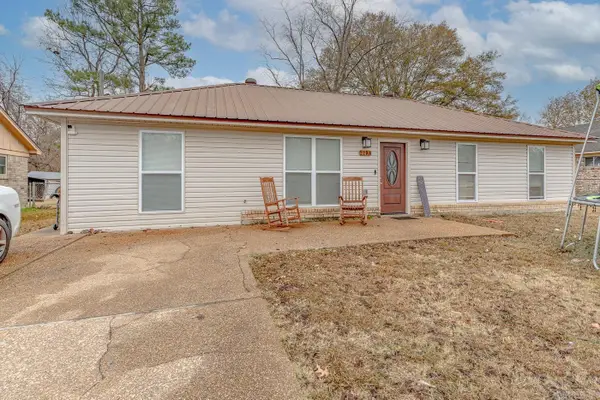 $149,900Active4 beds 2 baths1,300 sq. ft.
$149,900Active4 beds 2 baths1,300 sq. ft.2204 Sycamore Drive, Forrest City, AR 72335
MLS# 25049625Listed by: COMPASS ROSE REALTY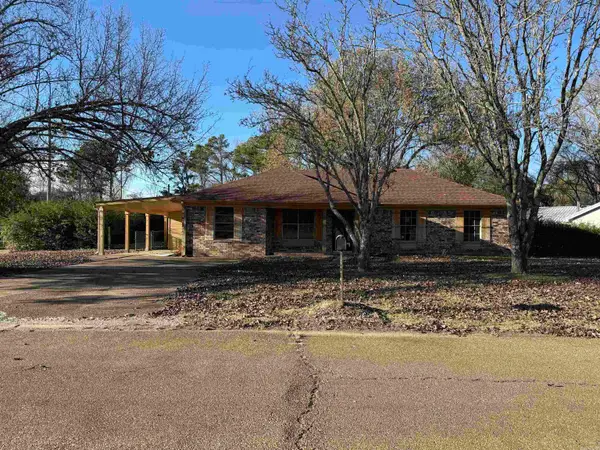 $75,499Active2 beds 2 baths1,671 sq. ft.
$75,499Active2 beds 2 baths1,671 sq. ft.2136 Sycamore Drive, Forrest City, AR 72335
MLS# 25048587Listed by: KELLY LEWIS REAL ESTATE $80,000Active3 beds 1 baths1,253 sq. ft.
$80,000Active3 beds 1 baths1,253 sq. ft.431 Laughrun Dr, Forrest City, AR 72335
MLS# 25045670Listed by: KELLY LEWIS REAL ESTATE $309,900Active103 Acres
$309,900Active103 AcresAddress Withheld By Seller, Forrest City, AR 72335
MLS# 25045672Listed by: ARKANSAS LAND COMPANY $215,000Active3 beds 2 baths2,339 sq. ft.
$215,000Active3 beds 2 baths2,339 sq. ft.109 Sonny Lane, Forrest City, AR 72335
MLS# 25043946Listed by: KELLY LEWIS REAL ESTATE $239,000Active5 beds 3 baths2,250 sq. ft.
$239,000Active5 beds 3 baths2,250 sq. ft.192 Sfc 322, Forrest City, AR 72335
MLS# 25043082Listed by: ABC REALTY

