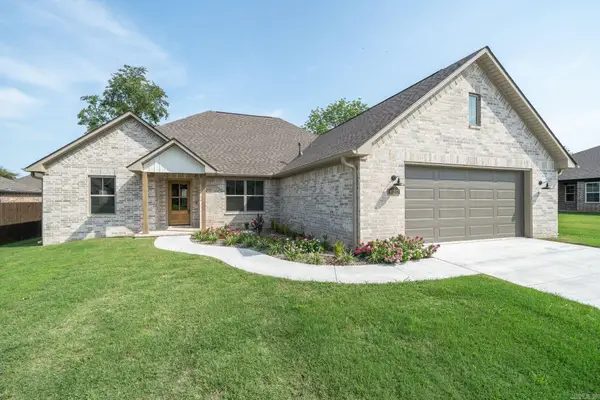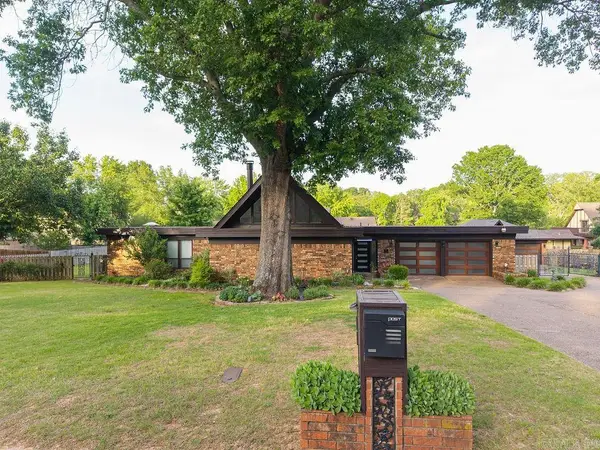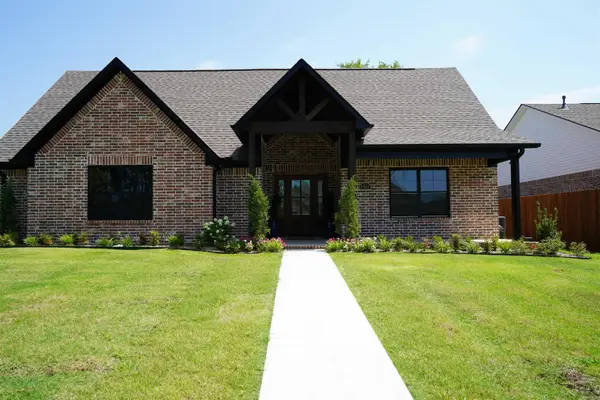12608 Marble Drive, Fort Smith, AR 72916
Local realty services provided by:ERA Doty Real Estate
12608 Marble Drive,Fort Smith, AR 72916
$470,000
- 4 Beds
- 3 Baths
- - sq. ft.
- Single family
- Sold
Listed by: jeanie wester
Office: chuck fawcett realty, inc.
MLS#:25038460
Source:AR_CARMLS
Sorry, we are unable to map this address
Price summary
- Price:$470,000
- Monthly HOA dues:$40
About this home
Set in the beautiful Blackstone Ranch community in Fort Smith but within the award-winning Greenwood School District, this home blends modern upgrades with everyday comfort. With 2 living areas and a formal dining room, the layout offers flexibility for gatherings, dinners, or cozy nights at home. Wood floors extend through most of the home, while granite countertops elevate the kitchen, all 3 bathrooms, and the laundry room. The heart of the home is the kitchen, designed for both function and entertaining, featuring a gas stove, double ovens, and new microwave and dishwasher. A generous eat-in space invites casual meals, coffee, or late-night conversations. Fresh paint, updated lighting, ceiling fans, and exterior sconces create a polished, move-in ready feel. Additional highlights include a 3-car garage with insulated doors and shelving, high-efficiency HVAC, wired sound, and security systems. Outdoors, enjoy a pergola, fire pit, raised garden beds, hammock posts, and astro-turf play area. The oversized patio is ideal for entertaining, all within an 8-foot privacy fence. Love where you live in this Blackstone Ranch retreat.
Contact an agent
Home facts
- Year built:2009
- Listing ID #:25038460
- Added:55 day(s) ago
- Updated:November 19, 2025 at 02:52 AM
Rooms and interior
- Bedrooms:4
- Total bathrooms:3
- Full bathrooms:3
Heating and cooling
- Cooling:Central Cool-Electric
- Heating:Central Heat-Gas
Structure and exterior
- Roof:Architectural Shingle
- Year built:2009
Utilities
- Water:Water-Public
Finances and disclosures
- Price:$470,000
- Tax amount:$3,400
New listings near 12608 Marble Drive
 $144,000Active3 beds 2 baths1,144 sq. ft.
$144,000Active3 beds 2 baths1,144 sq. ft.2621 S 17th Street, Fort Smith, AR 72901
MLS# 25043299Listed by: CHUCK FAWCETT REALTY, INC. $115,000Active3 beds 1 baths1,945 sq. ft.
$115,000Active3 beds 1 baths1,945 sq. ft.3809 Macarthur Drive, Fort Smith, AR 72904
MLS# 25040542Listed by: CHUCK FAWCETT REALTY, INC. $195,000Active3 beds 2 baths1,980 sq. ft.
$195,000Active3 beds 2 baths1,980 sq. ft.421 May Avenue, Fort Smith, AR 72901
MLS# 25040153Listed by: CHUCK FAWCETT REALTY, INC. $165,000Active3 beds 2 baths1,120 sq. ft.
$165,000Active3 beds 2 baths1,120 sq. ft.3404 N 47th Street, Fort Smith, AR 72904
MLS# 25039954Listed by: CHUCK FAWCETT REALTY, INC. $149,000Active4 beds 2 baths1,387 sq. ft.
$149,000Active4 beds 2 baths1,387 sq. ft.504 N 36th Street, Fort Smith, AR 72903
MLS# 25039951Listed by: CHUCK FAWCETT REALTY, INC. $249,000Active4 beds 2 baths2,000 sq. ft.
$249,000Active4 beds 2 baths2,000 sq. ft.10112 Meandering Way, Fort Smith, AR 72903
MLS# 25037543Listed by: CHUCK FAWCETT REALTY, INC. $451,400Active4 beds 3 baths2,160 sq. ft.
$451,400Active4 beds 3 baths2,160 sq. ft.10217 Tyrrell Court, Fort Smith, AR 72916
MLS# 25037195Listed by: CHUCK FAWCETT REALTY, INC. $399,000Active3 beds 4 baths2,935 sq. ft.
$399,000Active3 beds 4 baths2,935 sq. ft.11 Riverlyn Drive, Fort Smith, AR 72903
MLS# 25036585Listed by: MCGRAW REALTORS - HS $575,000Active4 beds 5 baths5,019 sq. ft.
$575,000Active4 beds 5 baths5,019 sq. ft.10301 Stoneleige Street, Fort Smith, AR 72908
MLS# 25035736Listed by: MCGRAW REALTORS - BENTON $454,000Active3 beds 2 baths2,101 sq. ft.
$454,000Active3 beds 2 baths2,101 sq. ft.8301 Mclaren Drive, Fort Smith, AR 72916
MLS# 25034817Listed by: CHUCK FAWCETT REALTY, INC.
