71 Buckhead Trail, Francis, AR 72543
Local realty services provided by:ERA Doty Real Estate
71 Buckhead Trail,Drasco, AR 72543
$2,500,000
- 5 Beds
- 5 Baths
- 4,496 sq. ft.
- Single family
- Active
Listed by:bobby dwyer
Office:tannenbaum properties
MLS#:25005895
Source:AR_CARMLS
Price summary
- Price:$2,500,000
- Price per sq. ft.:$556.05
About this home
Luxury modern waterfront lake house with dock sleeps 23 Newly constructed 5 bed/5 bath low maintenance home has 3 separate levels with a living area and bedrooms on each level. Top level: bedroom has 2 queen beds and full bath, living area with coffee bar and mini refrigerator. Access is from the upper driveway entry and from interior steps into the main level. Light-filled main level: open concept kitchen/dining/living area with large windows, primary bedroom with private bath, single bedroom/study, full bath, large laundry room and drop room, 2 car garage, beautiful, covered deck and outdoor kitchen. There is a commercial sized ice maker, 2 dishwashers and 3 refrigerators. Walkout basement level: 2 bunk rooms with 4 queen over queen beds and a full bath in each. Each bed has privacy curtains, light, shelf and outlet. Between the 2 bunk rooms is a living area/game room with custom table, bar with mini refrigerator and electric fireplace. All luxury furnishings included. Steps off of the deck lead to a boat dock with 2 slips with lifts and a 2 jet ski ramp. Tannenbaum golf course, pickleball court, boat ramp and airport nearby. Home is being offered furnished. One of a kind!!!!!
Contact an agent
Home facts
- Year built:2024
- Listing ID #:25005895
- Added:224 day(s) ago
- Updated:September 26, 2025 at 02:34 PM
Rooms and interior
- Bedrooms:5
- Total bathrooms:5
- Full bathrooms:5
- Living area:4,496 sq. ft.
Heating and cooling
- Cooling:Central Cool-Electric, Mini Split
- Heating:Central Heat-Propane, Mini Split
Structure and exterior
- Roof:Metal
- Year built:2024
- Building area:4,496 sq. ft.
- Lot area:1.07 Acres
Schools
- High school:Greers Ferry
- Middle school:Greers Ferry
- Elementary school:Greers Ferry
Utilities
- Water:Water Heater-Gas, Water-Public
- Sewer:Septic
Finances and disclosures
- Price:$2,500,000
- Price per sq. ft.:$556.05
- Tax amount:$6,000
New listings near 71 Buckhead Trail
- New
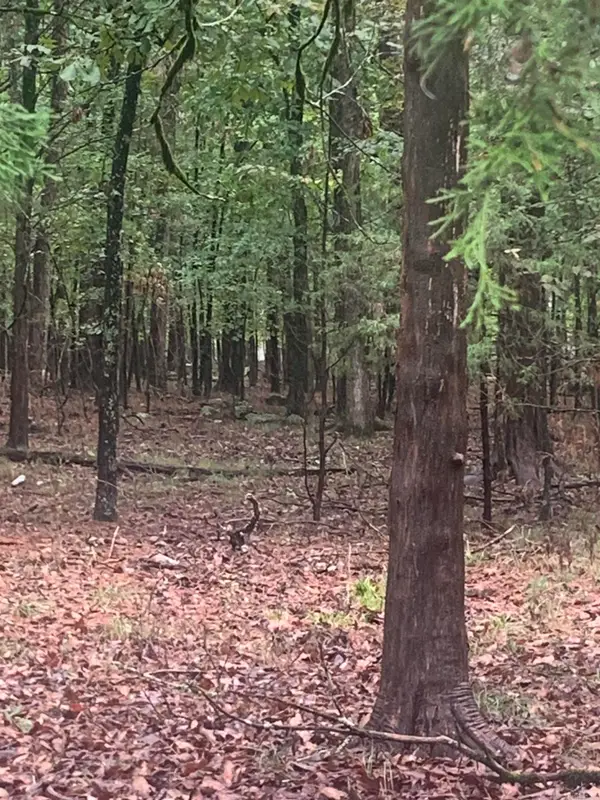 $5,500Active1 Acres
$5,500Active1 AcresLot 52 Tannenbaum Roads, Drasco, AR 72530
MLS# 25038580Listed by: THE REAL ESTATE CENTER LLC - New
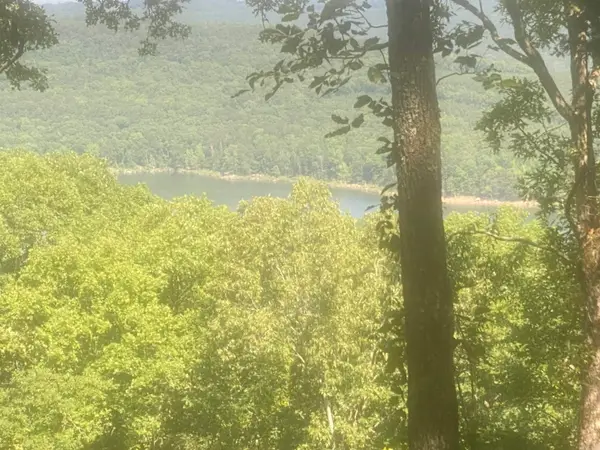 $89,900Active3.35 Acres
$89,900Active3.35 AcresLots 7, 8, & 9 Brown Road, Greers Ferry, AR 72067
MLS# 25038563Listed by: CARLTON LAKE REALTY - New
 $196,000Active40 Acres
$196,000Active40 AcresAddress Withheld By Seller, Higden, AR 72067
MLS# 25037311Listed by: WHITETAIL PROPERTIES REAL ESTATE, LLC - New
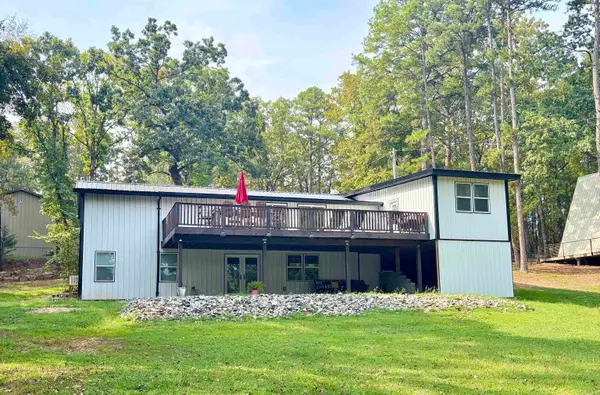 $480,000Active3 beds 2 baths2,026 sq. ft.
$480,000Active3 beds 2 baths2,026 sq. ft.77 E Starfield Road, Greers Ferry, AR 72067
MLS# 25037128Listed by: CARLTON LAKE REALTY  $289,900Active3 beds 2 baths1,680 sq. ft.
$289,900Active3 beds 2 baths1,680 sq. ft.120 Branch Lane, Higden, AR 72067
MLS# 10124700Listed by: KELLER WILLIAMS REALTY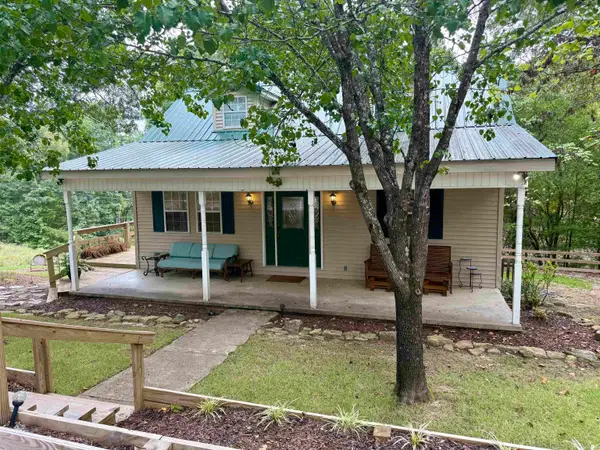 $229,900Active3 beds 2 baths1,216 sq. ft.
$229,900Active3 beds 2 baths1,216 sq. ft.100 Iris Drive, Drasco, AR 72530
MLS# 25035807Listed by: RE/MAX ADVANTAGE HEBER SPRINGS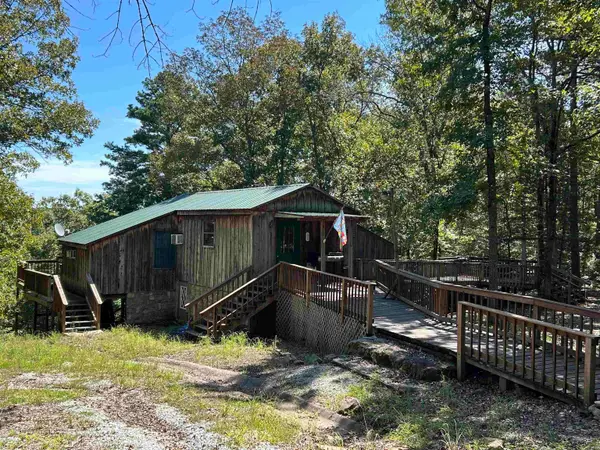 $199,900Active3 beds 1 baths870 sq. ft.
$199,900Active3 beds 1 baths870 sq. ft.11 Island View, Greers Ferry, AR 72067
MLS# 25034913Listed by: MCKENZIE REALTY GROUP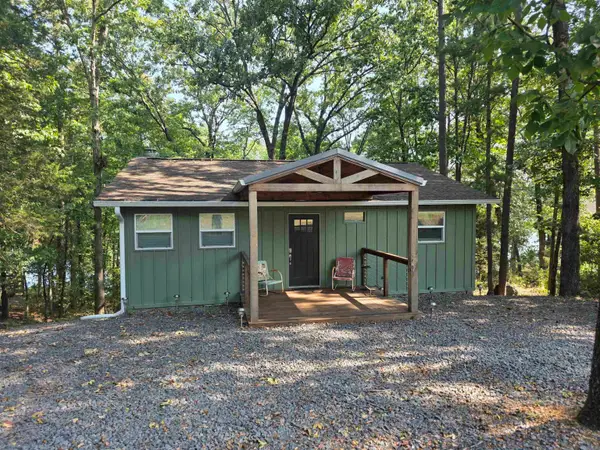 $499,000Active4 beds 2 baths1,792 sq. ft.
$499,000Active4 beds 2 baths1,792 sq. ft.1000 Twin Coves Circle, Greers Ferry, AR 72067
MLS# 25033564Listed by: THE REAL ESTATE CENTER LLC $60,000Active4.5 Acres
$60,000Active4.5 Acres000 Wild Acres Rd, Greers Ferry, AR 72067
MLS# 25033144Listed by: CLINTON REAL ESTATE $478,000Active5 beds 2 baths2,020 sq. ft.
$478,000Active5 beds 2 baths2,020 sq. ft.25 Ramp Rd., Greers Ferry, AR 72067
MLS# 25032318Listed by: RE/MAX ADVANTAGE HEBER SPRINGS
