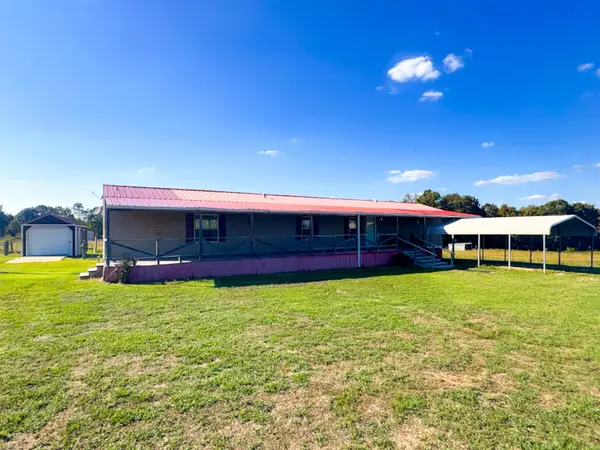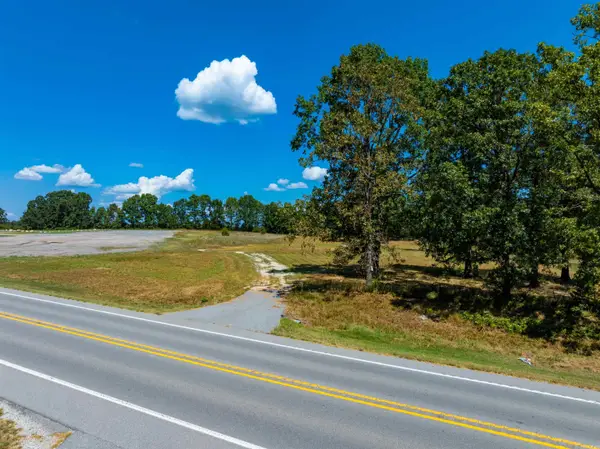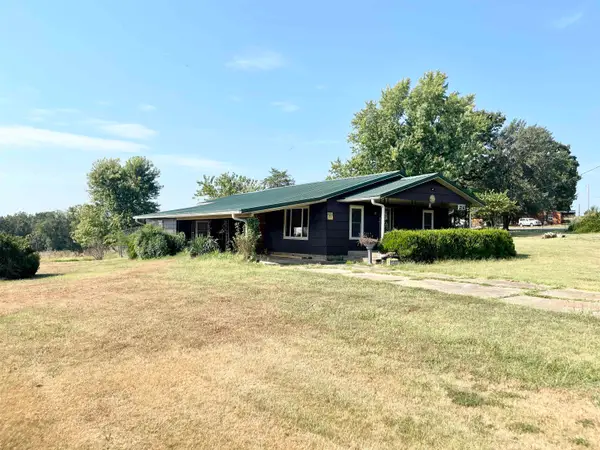7234 Hwy 62 E, Glencoe, AR 72539
Local realty services provided by:ERA Doty Real Estate
7234 Hwy 62 E,Glencoe, AR 72539
$499,950
- 3 Beds
- 4 Baths
- 3,581 sq. ft.
- Single family
- Active
Listed by: jill boyer
Office: united country moody realty, inc.
MLS#:25016021
Source:AR_CARMLS
Price summary
- Price:$499,950
- Price per sq. ft.:$139.61
About this home
CHECK OUT THIS UNIQUE RED IRON BARNDOMINIUM! 3 bed/2 full baths, & 2 half-baths w/approx. 3,581 sq. ft. of living area & 10.48 acres m/l. The entrance room can be used as an office or mud room w/2 half baths. Off this is a large room that could be used as a game room, family room, or display room for a business. A spacious master bedroom, & the kitchen/dining area are on the main level with a pantry cabinet & coffee bar that are included. Going out the door to the 2nd level there is a 1,750 sq. ft. heated workshop with 3 commercial 4' doors & 2 commercial 14'x14' 120 mph wind rated auto rollup doors. This area would make a great body shop/car repair business. The upper level has 2 spacious beds, bathroom, sitting area w/a view of the game room, 2 bonus rooms, & an emergency exit w/a drop down ladder to the 1st floor. Beautiful Tiger Wood Bamboo floors are on the upper level. A built-in home surveillance system adds extra security & exterior monitoring. Added features are a built-in battery back-up fire & smoke detection system. The RV awning, 7 Ton shop Lift, 12x34x15 storage building, carport & 35' TV antenna & rotary are not incl. but are negotiable. Privacy can be yours here!
Contact an agent
Home facts
- Year built:2018
- Listing ID #:25016021
- Added:295 day(s) ago
- Updated:February 14, 2026 at 03:22 PM
Rooms and interior
- Bedrooms:3
- Total bathrooms:4
- Full bathrooms:2
- Half bathrooms:2
- Living area:3,581 sq. ft.
Heating and cooling
- Cooling:Central Cool-Electric
- Heating:Central Heat-Electric
Structure and exterior
- Roof:Metal
- Year built:2018
- Building area:3,581 sq. ft.
- Lot area:10.48 Acres
Utilities
- Water:Water Heater-Electric, Water-Public
- Sewer:Septic
Finances and disclosures
- Price:$499,950
- Price per sq. ft.:$139.61
- Tax amount:$692 (2024)
New listings near 7234 Hwy 62 E
 $162,000Active3 beds 2 baths1,216 sq. ft.
$162,000Active3 beds 2 baths1,216 sq. ft.188 Red Hawk Lane, Glencoe, AR 72539
MLS# 25038169Listed by: KING-RHODES & ASSOCIATES, INC. $160,000Active6 Acres
$160,000Active6 Acres0 Hwy 62e/412, Glencoe, AR 72539
MLS# 25036269Listed by: MOSSY OAK PROPERTIES SELLING ARKANSAS $237,000Active2 beds 2 baths1,640 sq. ft.
$237,000Active2 beds 2 baths1,640 sq. ft.5829 Heart Road, Glencoe, AR 72539
MLS# 25035983Listed by: UNITED COUNTRY COTHAM & CO. $170,000Active3 beds 2 baths1,544 sq. ft.
$170,000Active3 beds 2 baths1,544 sq. ft.2511 Heart Road, Glencoe, AR 72539
MLS# 25034157Listed by: UNITED COUNTRY COTHAM & CO. $5,000Active1.25 Acres
$5,000Active1.25 AcresTBD Indian Hills Way, Glencoe, AR 72539
MLS# 25016838Listed by: UNITED COUNTRY MOODY REALTY, INC.

