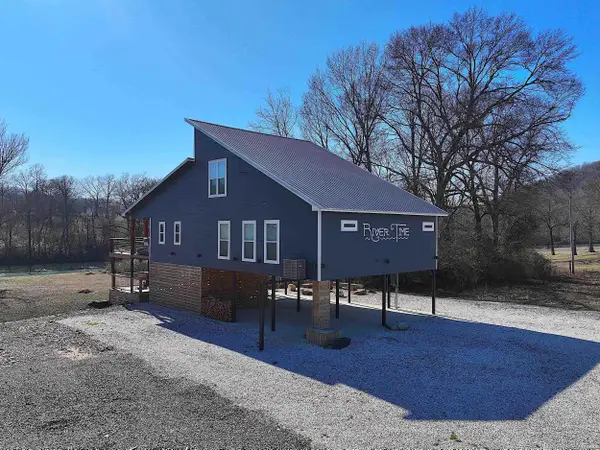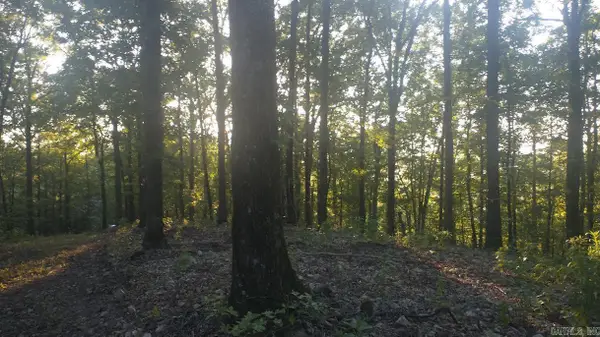142 Serenity Loop, Glenwood, AR 71943
Local realty services provided by:ERA Doty Real Estate
142 Serenity Loop,Glenwood, AR 71943
$577,000
- 3 Beds
- 3 Baths
- 1,621 sq. ft.
- Single family
- Active
Listed by:blair cook
Office:coldwell banker village communities inc
MLS#:10124101
Source:AR_JBOR
Price summary
- Price:$577,000
- Price per sq. ft.:$355.95
About this home
Welcome to your income-producing rustic retreat on the serene banks of the Caddo River! Situated within a secluded gated community, this charming 1621 square foot cabin offers 3 bedrooms, 3 baths, and accommodations for up to 10 guests. Step inside to discover a meticulously crafted interior featuring exquisite finishes such as granite countertops, rich wood cabinets, wood ceilings, and a cozy wood-burning fireplace. Outside, a spacious deck beckons, offering sweeping views of the tranquil river below and ample space for outdoor entertainment. As if that weren't enough, indulge in the ultimate relaxation experience (year round) with an outdoor hot tub, providing the perfect spot to unwind while soaking in the picturesque surroundings. Built in 2020 and boasting a successful rental history, this turnkey property comes fully furnished, allowing you to seamlessly step into ownership. With its blend of rustic charm, modern conveniences, and proven income potential, this cabin presents a fantastic business opportunity where the groundwork has already been laid for your success. Call or text today for your private tour!
Contact an agent
Home facts
- Listing ID #:10124101
- Added:217 day(s) ago
- Updated:September 17, 2025 at 02:07 PM
Rooms and interior
- Bedrooms:3
- Total bathrooms:3
- Full bathrooms:3
- Living area:1,621 sq. ft.
Heating and cooling
- Cooling:Central, Electric
- Heating:Central, Electric
Structure and exterior
- Roof:Architectural Shingle
- Building area:1,621 sq. ft.
- Lot area:0.2 Acres
Schools
- High school:Centerpoint
- Middle school:Centerpointe
- Elementary school:Centerpointe
Utilities
- Water:City
- Sewer:City Sewer
Finances and disclosures
- Price:$577,000
- Price per sq. ft.:$355.95
New listings near 142 Serenity Loop
 $299,900Active4 beds 2 baths2,202 sq. ft.
$299,900Active4 beds 2 baths2,202 sq. ft.1215 Mary Drive, Glenwood, AR 71943
MLS# 152431Listed by: SIGNATURE HOMES REAL ESTATE $4,000,000Active430 Acres
$4,000,000Active430 Acres27 Duggan Road, Glenwood, AR 71943
MLS# 25035228Listed by: CRYE*LEIKE PRO ELITE REALTY $685,000Active4 beds 4 baths2,100 sq. ft.
$685,000Active4 beds 4 baths2,100 sq. ft.160 Serenity Loop, Glenwood, AR 71943
MLS# 152276Listed by: CADDO RIVER REALTY, INC $69,900Active3 beds 2 baths1,680 sq. ft.
$69,900Active3 beds 2 baths1,680 sq. ft.196 Thomason, Glenwood, AR 71943
MLS# 152195Listed by: MACK-REYNOLDS REALTY CO. $250,000Active5 beds 3 baths2,556 sq. ft.
$250,000Active5 beds 3 baths2,556 sq. ft.1083 Hwy 70 Highway, Glenwood, AR 71943
MLS# 152016Listed by: KELLER WILLIAMS REALTY-HOT SPR $42,900Active4.95 Acres
$42,900Active4.95 AcresBurnham Mountai E Hwy 8 E, Glenwood, AR 71943
MLS# 25030209Listed by: SIGNATURE HOMES REAL ESTATE $42,900Active4.95 Acres
$42,900Active4.95 AcresBurnham Mountai E Hwy 8, Glenwood, AR 71943
MLS# 151943Listed by: SIGNATURE HOMES REAL ESTATE-GLENWOOD $340,000Active62.24 Acres
$340,000Active62.24 AcresXXX Rock Creek Road, Glenwood, AR 71943
MLS# 151798Listed by: LAKE HAMILTON REALTY, INC. $340,000Active62.24 Acres
$340,000Active62.24 AcresXXX Rock Creek Road, Glenwood, AR 71943
MLS# 25028541Listed by: LAKE HAMILTON REALTY, INC. $1,250,000Active4 beds 4 baths3,500 sq. ft.
$1,250,000Active4 beds 4 baths3,500 sq. ft.287 Vaughn Road, Glenwood, AR 71943
MLS# 25028110Listed by: ON POINT REALTY GROUP LLC
