1 Corbin Cove, Greenbrier, AR 72058
Local realty services provided by:ERA TEAM Real Estate
1 Corbin Cove,Greenbrier, AR 72058
$285,000
- 3 Beds
- 2 Baths
- 1,644 sq. ft.
- Single family
- Active
Listed by:joshua schmidt
Office:brick real estate
MLS#:25035045
Source:AR_CARMLS
Price summary
- Price:$285,000
- Price per sq. ft.:$173.36
About this home
Beautiful home situated on a spacious corner lot with a side-entry garage and plenty of parking. Enjoy the outdoors with a covered patio and an oversized, fully fenced backyard—perfect for entertaining or relaxing in privacy. Inside, you’ll find an inviting living room with a cozy gas-log fireplace that flows seamlessly into the kitchen and dining areas. The kitchen features granite countertops, stainless steel appliances, rich wood cabinetry, and a walk-in pantry. The split floor plan offers a private owner’s suite with a bath complete with a walk-in shower, soaker tub, and an oversized closet with a built-in study desk that connects conveniently to the laundry room. On the opposite side of the home, two guest bedrooms are located near the guest bath, which also features a walk-in shower. This home perfectly combines style, comfort, and functionality—don’t miss the opportunity to make it yours! Fence 2024, Water Heater 2024, Garbage Disposal 2025
Contact an agent
Home facts
- Year built:2012
- Listing ID #:25035045
- Added:1 day(s) ago
- Updated:September 02, 2025 at 11:04 PM
Rooms and interior
- Bedrooms:3
- Total bathrooms:2
- Full bathrooms:2
- Living area:1,644 sq. ft.
Heating and cooling
- Cooling:Central Cool-Electric
- Heating:Central Heat-Electric
Structure and exterior
- Roof:Architectural Shingle
- Year built:2012
- Building area:1,644 sq. ft.
- Lot area:0.81 Acres
Utilities
- Water:Water Heater-Electric, Water-Public
- Sewer:Septic
Finances and disclosures
- Price:$285,000
- Price per sq. ft.:$173.36
- Tax amount:$1,454
New listings near 1 Corbin Cove
- New
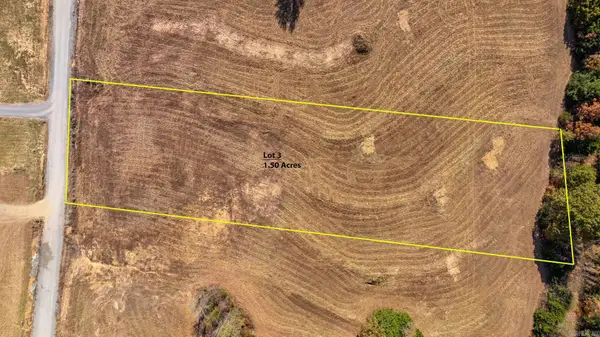 $42,500Active1.5 Acres
$42,500Active1.5 AcresLot 3 Arrken Cove, Greenbrier, AR 72058
MLS# 25035083Listed by: RE/MAX ELITE CONWAY BRANCH - New
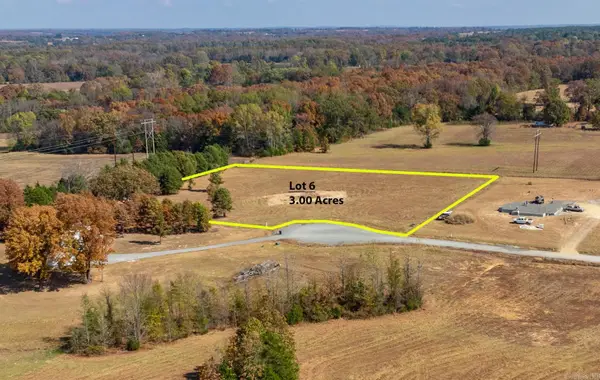 $69,900Active3 Acres
$69,900Active3 AcresLot 4 Arrken Cove, Greenbrier, AR 72058
MLS# 25035084Listed by: RE/MAX ELITE CONWAY BRANCH - New
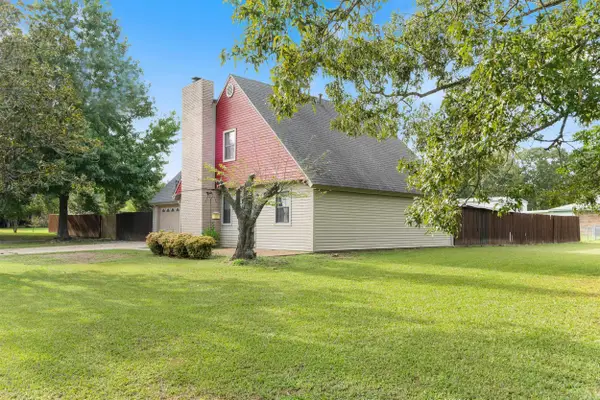 $292,500Active4 beds 2 baths1,820 sq. ft.
$292,500Active4 beds 2 baths1,820 sq. ft.16 Burnett Circle, Greenbrier, AR 72058
MLS# 25034898Listed by: HAWKS REALTY - New
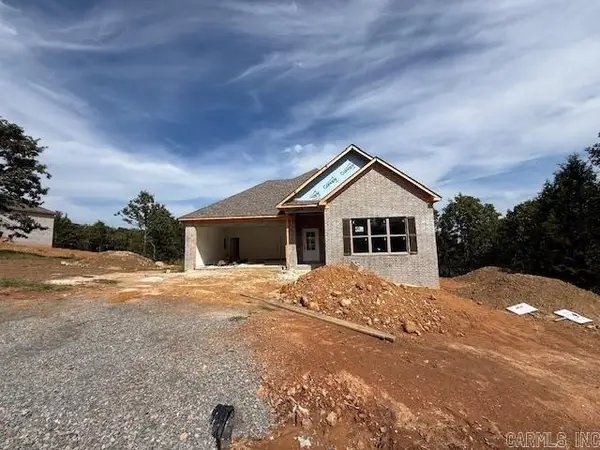 $315,500Active3 beds 2 baths1,793 sq. ft.
$315,500Active3 beds 2 baths1,793 sq. ft.73 Summer Sky Drive, Greenbrier, AR 72058
MLS# 25034892Listed by: RE/MAX ELITE CONWAY BRANCH - New
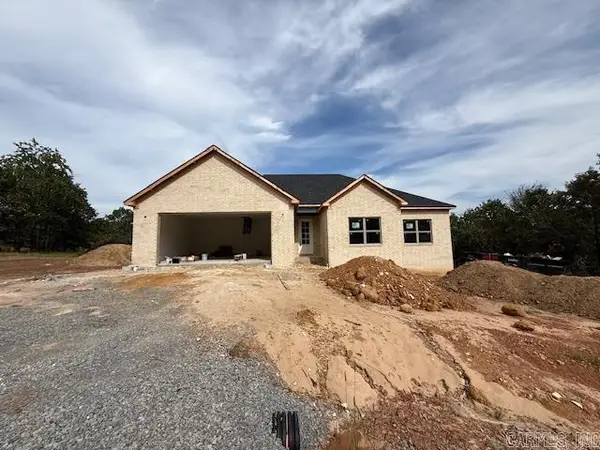 $317,000Active3 beds 2 baths1,801 sq. ft.
$317,000Active3 beds 2 baths1,801 sq. ft.77 Summer Sky Drive, Greenbrier, AR 72058
MLS# 25034893Listed by: RE/MAX ELITE CONWAY BRANCH - New
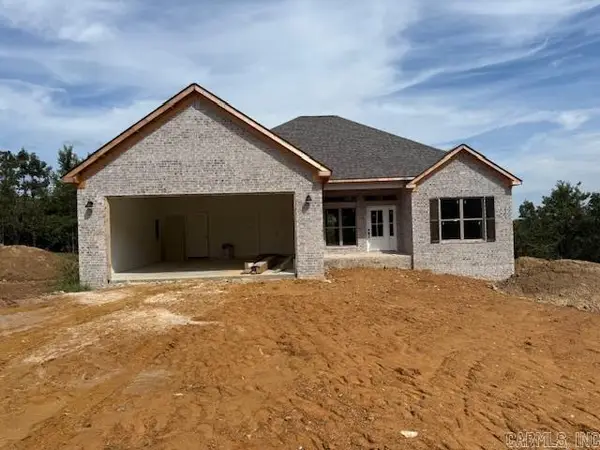 $322,500Active3 beds 2 baths1,831 sq. ft.
$322,500Active3 beds 2 baths1,831 sq. ft.69 Summer Sky Drive, Greenbrier, AR 72058
MLS# 25034891Listed by: RE/MAX ELITE CONWAY BRANCH - New
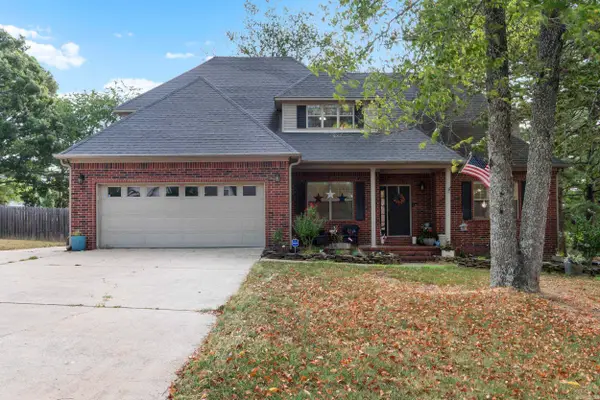 $400,000Active4 beds 4 baths3,209 sq. ft.
$400,000Active4 beds 4 baths3,209 sq. ft.26 Trenton Drive, Greenbrier, AR 72058
MLS# 25034815Listed by: RE/MAX ELITE CONWAY BRANCH - New
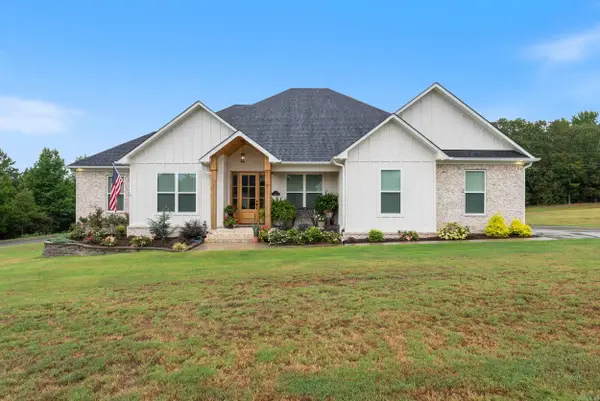 $450,000Active4 beds 3 baths2,294 sq. ft.
$450,000Active4 beds 3 baths2,294 sq. ft.1 Avrey Lane, Greenbrier, AR 72058
MLS# 25034775Listed by: RE/MAX ELITE CONWAY BRANCH - New
 $499,900Active3 beds 3 baths2,729 sq. ft.
$499,900Active3 beds 3 baths2,729 sq. ft.43 Mill Stone Dr., Greenbrier, AR 72058
MLS# 25034737Listed by: RE/MAX ELITE CONWAY BRANCH
