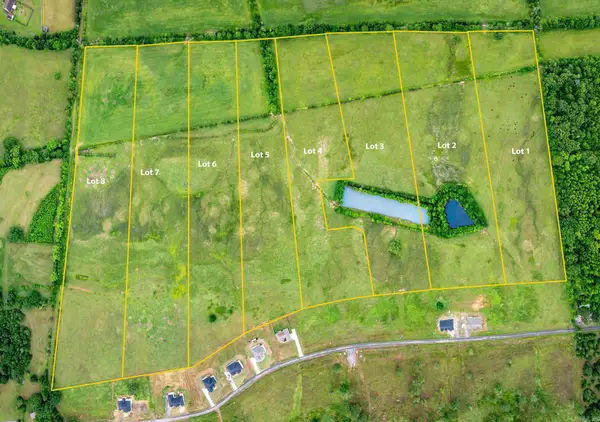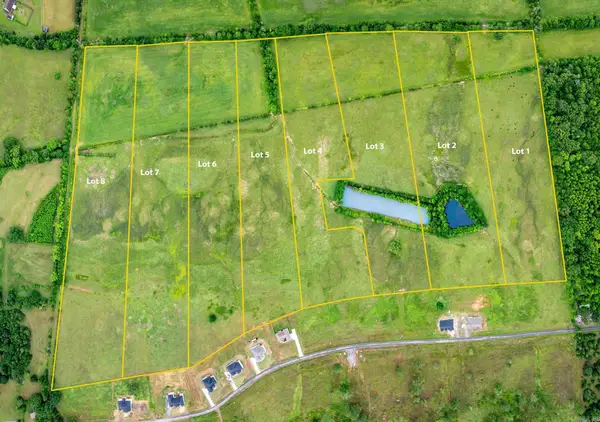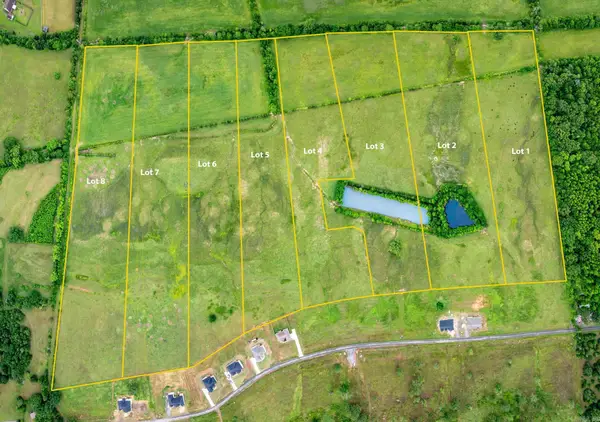10 Republican Meadow Lane, Greenbrier, AR 72058
Local realty services provided by:ERA TEAM Real Estate
10 Republican Meadow Lane,Greenbrier, AR 72058
$502,500
- 4 Beds
- 3 Baths
- 2,490 sq. ft.
- Single family
- Active
Listed by: laura davis
Office: remax ultimate
MLS#:26000400
Source:AR_CARMLS
Price summary
- Price:$502,500
- Price per sq. ft.:$201.81
About this home
What a beautiful view from the front and back of your home! The views of the sunsets in this subdivision are unmatched. You can enjoy them while sitting on the massive back porch. You even have cows grazing in the pasture behind the home. The home has been thoughtfully designed with large windows overlooking the large backyard. The living room and kitchen are open concept with a nice dining space as you come in the front door. The kitchen has a large island for cooking and entertaining with lots of storage. The pantry is also huge. The primary bedroom is separate from the guest bedrooms. The bathroom has double vanities separated by the door, double entry shower, soaking tub and two closets. You will appreciate the storage in this home. Come see this home in a fabulous subdivision North of Greenbrier. Completion is expected at the end of December.
Contact an agent
Home facts
- Year built:2025
- Listing ID #:26000400
- Added:55 day(s) ago
- Updated:January 10, 2026 at 10:12 PM
Rooms and interior
- Bedrooms:4
- Total bathrooms:3
- Full bathrooms:2
- Half bathrooms:1
- Living area:2,490 sq. ft.
Heating and cooling
- Cooling:Central Cool-Electric
- Heating:Central Heat-Electric
Structure and exterior
- Roof:Architectural Shingle
- Year built:2025
- Building area:2,490 sq. ft.
- Lot area:1.02 Acres
Utilities
- Water:Water Heater-Electric, Water-Public
- Sewer:Septic
Finances and disclosures
- Price:$502,500
- Price per sq. ft.:$201.81
New listings near 10 Republican Meadow Lane
- New
 $183,000Active11.54 Acres
$183,000Active11.54 AcresTract 6 Castleberry Road, Greenbrier, AR 72058
MLS# 26001580Listed by: REMAX ULTIMATE - New
 $191,500Active12.06 Acres
$191,500Active12.06 AcresTract 7 Castleberry Road, Greenbrier, AR 72058
MLS# 26001581Listed by: REMAX ULTIMATE - New
 $169,000Active10.63 Acres
$169,000Active10.63 AcresTract 1 Castleberry Road, Greenbrier, AR 72058
MLS# 26001575Listed by: REMAX ULTIMATE - New
 $169,000Active10.64 Acres
$169,000Active10.64 AcresTract 2 Castleberry Road, Greenbrier, AR 72058
MLS# 26001576Listed by: REMAX ULTIMATE - New
 $175,000Active10.99 Acres
$175,000Active10.99 AcresTract 3 Castleberry Road, Greenbrier, AR 72058
MLS# 26001577Listed by: REMAX ULTIMATE - New
 $180,000Active11.32 Acres
$180,000Active11.32 AcresTract 4 Castleberry Road, Greenbrier, AR 72058
MLS# 26001578Listed by: REMAX ULTIMATE - New
 $188,500Active11.85 Acres
$188,500Active11.85 AcresTract 5 Castleberry Road, Greenbrier, AR 72058
MLS# 26001579Listed by: REMAX ULTIMATE - New
 $499,000Active3 beds 2 baths1,811 sq. ft.
$499,000Active3 beds 2 baths1,811 sq. ft.18 Kenwood Cove, Greenbrier, AR 72058
MLS# 26001391Listed by: CBRPM CONWAY - New
 $538,000Active4 beds 3 baths2,671 sq. ft.
$538,000Active4 beds 3 baths2,671 sq. ft.42 Ules Watson Drive, Greenbrier, AR 72058
MLS# 26001380Listed by: REMAX ULTIMATE - New
 $280,000Active4 beds 2 baths1,676 sq. ft.
$280,000Active4 beds 2 baths1,676 sq. ft.6 Logan Ct, Greenbrier, AR 72058
MLS# 26001352Listed by: REMAX ULTIMATE
