101 Burgess Lane, Greenbrier, AR 72058
Local realty services provided by:ERA Doty Real Estate
101 Burgess Lane,Greenbrier, AR 72058
$575,000
- 4 Beds
- 3 Baths
- 3,337 sq. ft.
- Single family
- Active
Listed by: tiffany singer
Office: porchlight realty
MLS#:25042774
Source:AR_CARMLS
Price summary
- Price:$575,000
- Price per sq. ft.:$172.31
About this home
Welcome to 101 Burgess Lane, nestled in the serene countryside of Greenbrier, AR, where modern convenience meets rustic charm. ***Home includes 50 amp RV hookup and the patio has wiring for a hot tub!*** This beautifully updated home offers a desirable open floor plan that seamlessly blends the living, dining, and kitchen areas, perfect for entertaining and family gatherings. Enjoy the luxury of privacy with expansive country acres surrounding the property, providing ample room to expand in the backyard. The home features a versatile bonus room, ideal for a home office, playroom, or guest suite. The spacious master suite is a true retreat, boasting a master closet that conveniently connects to the laundry room, enhancing everyday living. Discover the perfect blend of comfort, style, and privacy at this exceptional address.
Contact an agent
Home facts
- Year built:2013
- Listing ID #:25042774
- Added:115 day(s) ago
- Updated:February 17, 2026 at 03:26 PM
Rooms and interior
- Bedrooms:4
- Total bathrooms:3
- Full bathrooms:2
- Half bathrooms:1
- Living area:3,337 sq. ft.
Heating and cooling
- Cooling:Central Cool-Electric
- Heating:Central Heat-Electric
Structure and exterior
- Roof:Architectural Shingle
- Year built:2013
- Building area:3,337 sq. ft.
- Lot area:3 Acres
Utilities
- Water:Water Heater-Electric, Water-Public
- Sewer:Septic
Finances and disclosures
- Price:$575,000
- Price per sq. ft.:$172.31
- Tax amount:$3,822
New listings near 101 Burgess Lane
- New
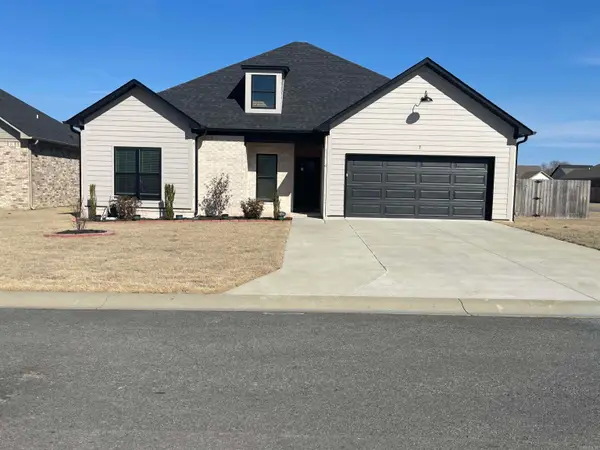 $309,900Active4 beds 2 baths1,673 sq. ft.
$309,900Active4 beds 2 baths1,673 sq. ft.2 Quail Feather Cove, Greenbrier, AR 72058
MLS# 26005737Listed by: CRYE-LEIKE REALTORS CONWAY - New
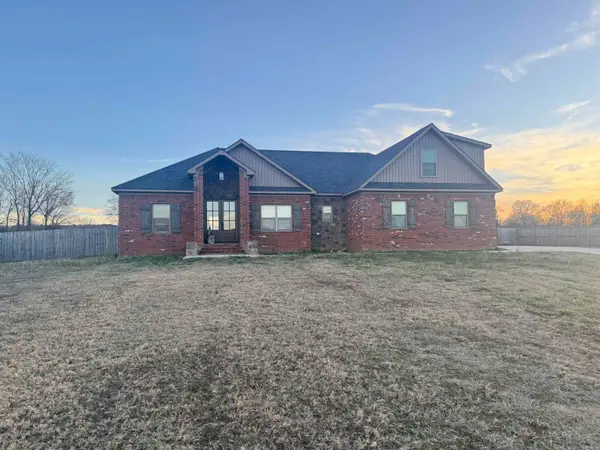 $478,000Active4 beds 3 baths2,539 sq. ft.
$478,000Active4 beds 3 baths2,539 sq. ft.85 Marthas Field Drive, Greenbrier, AR 72058
MLS# 26005598Listed by: RE/MAX ADVANTAGE HEBER SPRINGS - New
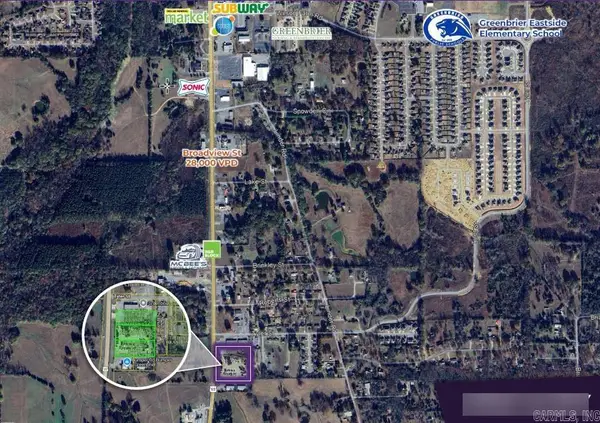 $1,199,000Active3.96 Acres
$1,199,000Active3.96 Acres00 S Broadview Street, Greenbrier, AR 72058
MLS# 26005338Listed by: MOSES TUCKER PARTNERS - New
 $289,000Active1 Acres
$289,000Active1 Acres50 N Broadview Street, Greenbrier, AR 72058
MLS# 26005343Listed by: MOSES TUCKER PARTNERS - New
 $284,900Active3 beds 2 baths1,619 sq. ft.
$284,900Active3 beds 2 baths1,619 sq. ft.21 Lewis Loop, Greenbrier, AR 72058
MLS# 26005311Listed by: REMAX ULTIMATE - New
 $385,000Active4 beds 2 baths2,092 sq. ft.
$385,000Active4 beds 2 baths2,092 sq. ft.34 Lieblong Road, Greenbrier, AR 72058
MLS# 26005272Listed by: LPT REALTY - New
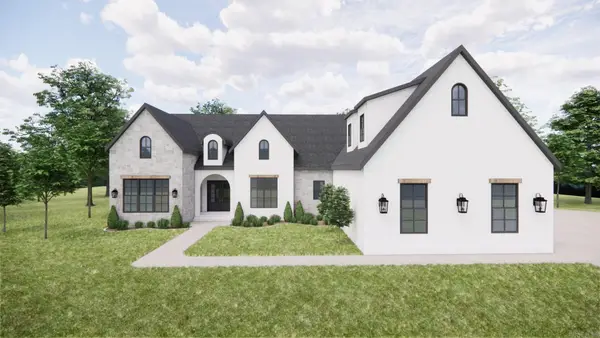 $495,000Active4 beds 3 baths2,429 sq. ft.
$495,000Active4 beds 3 baths2,429 sq. ft.252 Castleberry Road, Greenbrier, AR 72058
MLS# 26005105Listed by: LPT REALTY CONWAY - New
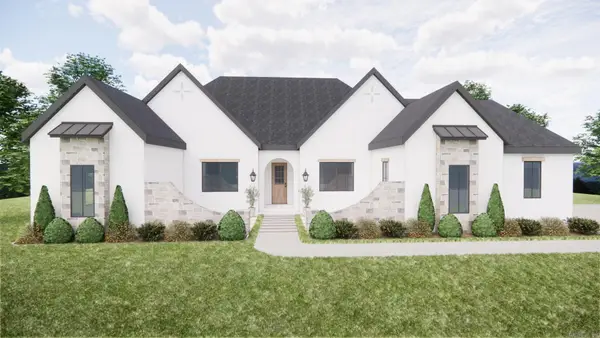 $470,000Active4 beds 3 baths2,367 sq. ft.
$470,000Active4 beds 3 baths2,367 sq. ft.248 Castleberry Road, Greenbrier, AR 72058
MLS# 26004963Listed by: LPT REALTY CONWAY - New
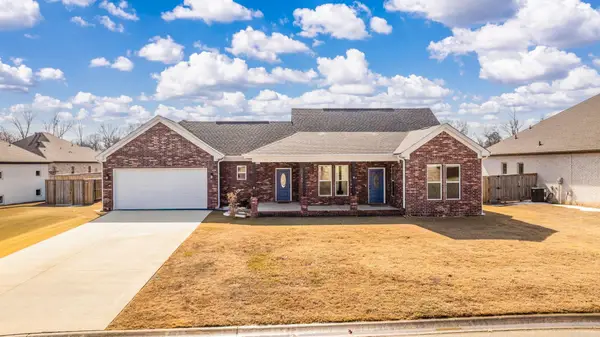 $340,000Active3 beds 2 baths1,938 sq. ft.
$340,000Active3 beds 2 baths1,938 sq. ft.9 Wedgewood Dr, Greenbrier, AR 72058
MLS# 26004863Listed by: REMAX ULTIMATE - New
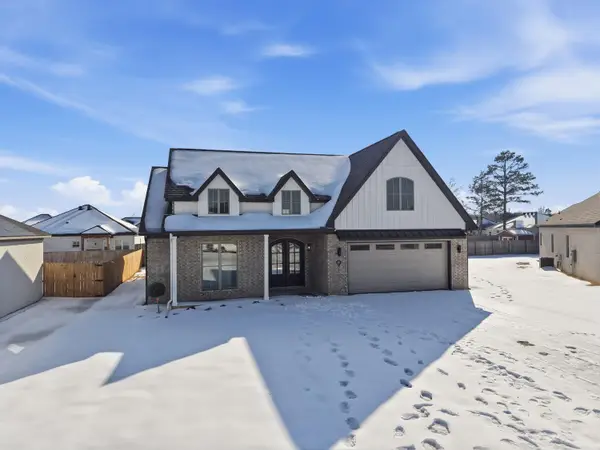 $388,500Active3 beds 2 baths2,044 sq. ft.
$388,500Active3 beds 2 baths2,044 sq. ft.9 Firefly Catch, Greenbrier, AR 72058
MLS# 26004837Listed by: REMAX ULTIMATE

