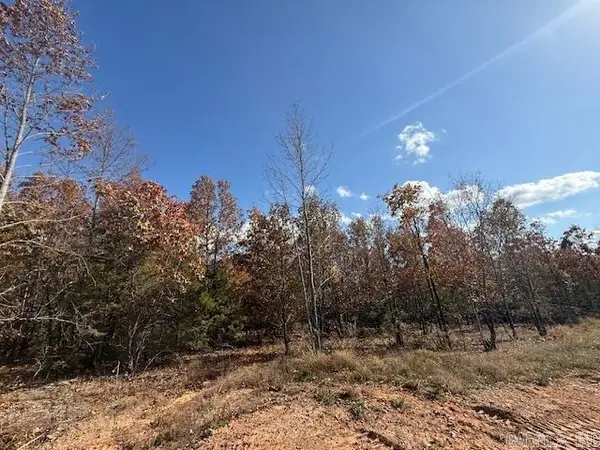11 E Chateau Estates, Greenbrier, AR 72058
Local realty services provided by:ERA TEAM Real Estate
11 E Chateau Estates,Greenbrier, AR 72058
$473,000
- 4 Beds
- 4 Baths
- 2,950 sq. ft.
- Single family
- Active
Listed by: karen ferguson
Office: re/max elite conway branch
MLS#:25044213
Source:AR_CARMLS
Price summary
- Price:$473,000
- Price per sq. ft.:$160.34
About this home
The Perfect Blend of Updates, Space, & Location! Located in desirable Wooster and tucked away on a quiet cul-de-sac, this beautiful home offers space & versatility with up to 5 bedrooms! Main level features 3 bedrooms plus an office with a glass door & closet, and a Jack & Jill bath for the spare bedrooms. Upstairs is a large bonus/bedroom with closet & full bath. Primary suite is its own retreat boasting a fireplace, sitting area and 2 closets. Relax outside on the new deck overlooking the huge tree-lined backyard for privacy. Updates include NEW roof (2024), NEW HVAC UP (Sept. 2025) & NEW HVAC Down (2021) both include transferrable 10 yr parts warranties, NEW LVP flooring in primary bedroom & bonus bathroom (2023), NEW carpet in 2 bedrooms and bonus room (2020), NEW kitchen countertops (2020), NEW microwave (2024), FRESH paint (2020–2021), and septic serviced (2024). Don’t miss your chance to make this house your home in this great neighborhood! Agents see remarks
Contact an agent
Home facts
- Year built:2006
- Listing ID #:25044213
- Added:94 day(s) ago
- Updated:November 17, 2025 at 03:39 PM
Rooms and interior
- Bedrooms:4
- Total bathrooms:4
- Full bathrooms:3
- Half bathrooms:1
- Living area:2,950 sq. ft.
Heating and cooling
- Cooling:Central Cool-Electric
- Heating:Central Heat-Electric
Structure and exterior
- Roof:Architectural Shingle
- Year built:2006
- Building area:2,950 sq. ft.
- Lot area:0.58 Acres
Utilities
- Water:Water Heater-Electric, Water-Public
- Sewer:Septic
Finances and disclosures
- Price:$473,000
- Price per sq. ft.:$160.34
- Tax amount:$2,887
New listings near 11 E Chateau Estates
- New
 $40,000Active0.73 Acres
$40,000Active0.73 Acres25 Summer Tyme Drive, Greenbrier, AR 72058
MLS# 25045835Listed by: RE/MAX ELITE CONWAY BRANCH - New
 $40,000Active0.57 Acres
$40,000Active0.57 Acres23 Summer Tyme Drive, Greenbrier, AR 72058
MLS# 25045836Listed by: RE/MAX ELITE CONWAY BRANCH - New
 $40,000Active0.58 Acres
$40,000Active0.58 Acres17 Summer Tyme Drive, Greenbrier, AR 72058
MLS# 25045837Listed by: RE/MAX ELITE CONWAY BRANCH - New
 $40,000Active0.58 Acres
$40,000Active0.58 Acres15 Summer Tyme Drive, Greenbrier, AR 72058
MLS# 25045838Listed by: RE/MAX ELITE CONWAY BRANCH - New
 $40,000Active0.57 Acres
$40,000Active0.57 Acres13 Summer Tyme Drive, Greenbrier, AR 72058
MLS# 25045839Listed by: RE/MAX ELITE CONWAY BRANCH - New
 $40,000Active0.74 Acres
$40,000Active0.74 Acres10 Summer Tyme Drive, Greenbrier, AR 72058
MLS# 25045826Listed by: RE/MAX ELITE CONWAY BRANCH - New
 $40,000Active0.6 Acres
$40,000Active0.6 Acres12 Summer Tyme Drive, Greenbrier, AR 72058
MLS# 25045827Listed by: RE/MAX ELITE CONWAY BRANCH - New
 $40,000Active0.63 Acres
$40,000Active0.63 Acres14 Summer Tyme Drive, Greenbrier, AR 72058
MLS# 25045828Listed by: RE/MAX ELITE CONWAY BRANCH - New
 $40,000Active0.65 Acres
$40,000Active0.65 Acres16 Summer Tyme Drive, Greenbrier, AR 72058
MLS# 25045829Listed by: RE/MAX ELITE CONWAY BRANCH - New
 $40,000Active0.67 Acres
$40,000Active0.67 Acres18 Summer Tyme Drive, Greenbrier, AR 72058
MLS# 25045830Listed by: RE/MAX ELITE CONWAY BRANCH
