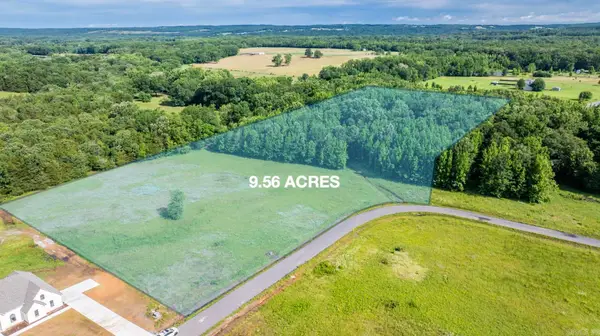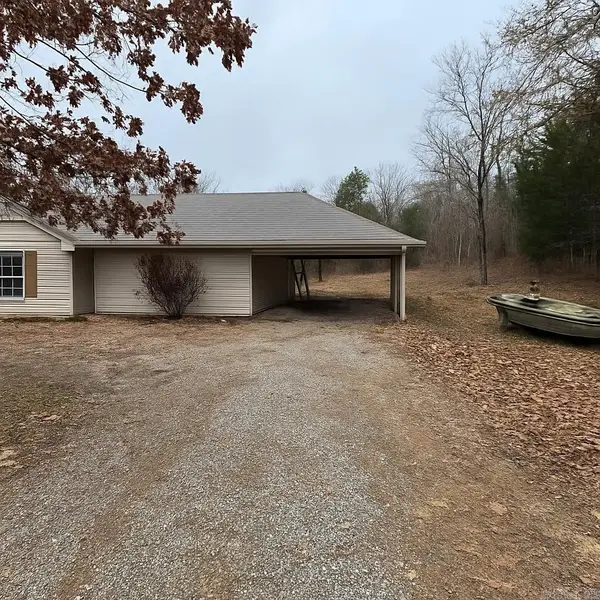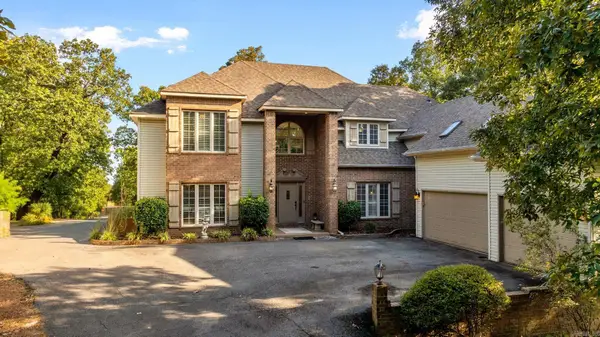11 Taryn Trail, Greenbrier, AR 72058
Local realty services provided by:ERA TEAM Real Estate
11 Taryn Trail,Greenbrier, AR 72058
$1,075,000
- 6 Beds
- 6 Baths
- 4,850 sq. ft.
- Single family
- Active
Listed by: luke dorey
Office: lpt realty conway
MLS#:25026270
Source:AR_CARMLS
Price summary
- Price:$1,075,000
- Price per sq. ft.:$221.65
About this home
Welcome to an exceptional Highland Hills Subdivision residence, a benchmark in luxury living was built with family in mind. This 6-bed, 5 1/2 bath, 4 of the 6 bedrooms are ensuites with a first level game/bonus room and holiday room. New construction home is a testament to meticulous craftsmanship .You will greeted by an 8ft steel door that that opens up to a 14- foot ceiling vaulted ceiling and wall of windows, that greet you with grandeur, creating an immediate sense of elegance. The gourmet kitchen boasts custom-built cabinets, granite countertops, and a gourmet gas 36" cooktop with a pot filler, catering to culinary enthusiasts. Home also includes that Safety is assured with a FEMA quidelines saferoom, and outdoor entertaining is easy with an oversized outdoor porch, that includes outdoor fireplace. Custom lighting and exquisite trim work add to the luxury. Energy efficiency is paramount, with low-e windows, cellulose insulation, and 18 Seer HVAC with 2 speeds for year-round comfort. The fully insulated three-car garage is both spacious and energy-efficient.
Contact an agent
Home facts
- Year built:2025
- Listing ID #:25026270
- Added:288 day(s) ago
- Updated:January 06, 2026 at 10:07 PM
Rooms and interior
- Bedrooms:6
- Total bathrooms:6
- Full bathrooms:5
- Half bathrooms:1
- Living area:4,850 sq. ft.
Heating and cooling
- Cooling:Central Cool-Electric
- Heating:Central Heat-Electric
Structure and exterior
- Roof:Architectural Shingle
- Year built:2025
- Building area:4,850 sq. ft.
- Lot area:0.77 Acres
Utilities
- Water:Water Heater-Electric, Water-Public
- Sewer:Sewer-Public
Finances and disclosures
- Price:$1,075,000
- Price per sq. ft.:$221.65
- Tax amount:$200
New listings near 11 Taryn Trail
- New
 $55,000Active1.5 Acres
$55,000Active1.5 Acres82 Reed Road, Greenbrier, AR 72058
MLS# 26000778Listed by: RE/MAX ULTIMATE - New
 $395,000Active4 beds 3 baths2,771 sq. ft.
$395,000Active4 beds 3 baths2,771 sq. ft.157 S Broadview, Greenbrier, AR 72058
MLS# 26000773Listed by: KELLER WILLIAMS REALTY CENTRAL - New
 $135,000Active9.56 Acres
$135,000Active9.56 Acres00 Irene Circle, Greenbrier, AR 72058
MLS# 26000515Listed by: RE/MAX ULTIMATE - New
 $345,000Active3 beds 3 baths2,311 sq. ft.
$345,000Active3 beds 3 baths2,311 sq. ft.73 Win Meadow Lane, Greenbrier, AR 72058
MLS# 26000441Listed by: RE/MAX ULTIMATE - New
 $297,900Active3 beds 2 baths1,700 sq. ft.
$297,900Active3 beds 2 baths1,700 sq. ft.44 Sky Eagle Drive, Greenbrier, AR 72058
MLS# 26000417Listed by: RE/MAX ULTIMATE - New
 $395,000Active2 beds 1 baths1,344 sq. ft.
$395,000Active2 beds 1 baths1,344 sq. ft.138 Union Road, Greenbrier, AR 72058
MLS# 26000401Listed by: RE/MAX ULTIMATE - New
 $189,900Active3 beds 2 baths1,352 sq. ft.
$189,900Active3 beds 2 baths1,352 sq. ft.72 Trina Loop, Greenbrier, AR 72058
MLS# 26000396Listed by: INNOVATIVE REALTY - New
 $466,000Active3 beds 3 baths2,316 sq. ft.
$466,000Active3 beds 3 baths2,316 sq. ft.76 Republican Loop, Greenbrier, AR 72058
MLS# 26000370Listed by: RE/MAX ULTIMATE - New
 $329,000Active4 beds 3 baths2,267 sq. ft.
$329,000Active4 beds 3 baths2,267 sq. ft.37 Linda Circle, Greenbrier, AR 72058
MLS# 26000360Listed by: RE/MAX ULTIMATE - New
 $529,900Active5 beds 4 baths4,600 sq. ft.
$529,900Active5 beds 4 baths4,600 sq. ft.133 Mill Creek Drive, Greenbrier, AR 72058
MLS# 26000361Listed by: RE/MAX ULTIMATE
