- ERA
- Arkansas
- Greenbrier
- 12 Dryer Dr
12 Dryer Dr, Greenbrier, AR 72058
Local realty services provided by:ERA Doty Real Estate
12 Dryer Dr,Greenbrier, AR 72058
$549,900
- 4 Beds
- 3 Baths
- 2,583 sq. ft.
- Single family
- Active
Listed by: kaiser luebke, laura dryer
Office: remax ultimate
MLS#:26000251
Source:AR_CARMLS
Price summary
- Price:$549,900
- Price per sq. ft.:$212.89
About this home
Showstopper home on 2 Acres with inground pool and Guest House in Sought-After Springhill Valley Estates. Discover this extraordinary property nestled on 2 private acres. This beautifully crafted home offers exceptional indoor-outdoor living, complete with inground pool, additional 2 car garage and 509 sq feet guest house not included in the main the main house square footage. Step inside to find hand-scraped wood floors throughout the main living areas, with carpet in guest bedrooms and tile in wet areas. The spacious floor plan includes large living room with a gas fireplace, dining room, and a bright eat-in kitchen featuring granite countertops, a breakfast bar, pantry, and stainless steel appliances including an electric cooktop. The luxury primary suite offers the perfect retreat with a jet tub, custom shower, dual sinks, dual closets (His and Hers). Outside, the amenities continue with large covered back porch, extra patio off the guest house perfect for entertaining. This property is truly has it all- space privacy, craftsmanship, and resort style living.
Contact an agent
Home facts
- Year built:2011
- Listing ID #:26000251
- Added:69 day(s) ago
- Updated:January 29, 2026 at 04:11 PM
Rooms and interior
- Bedrooms:4
- Total bathrooms:3
- Full bathrooms:2
- Half bathrooms:1
- Living area:2,583 sq. ft.
Heating and cooling
- Cooling:Central Cool-Electric
- Heating:Central Heat-Electric
Structure and exterior
- Roof:Architectural Shingle
- Year built:2011
- Building area:2,583 sq. ft.
- Lot area:2 Acres
Utilities
- Water:Water Heater-Electric, Water-Public
- Sewer:Septic
Finances and disclosures
- Price:$549,900
- Price per sq. ft.:$212.89
- Tax amount:$3,490
New listings near 12 Dryer Dr
- New
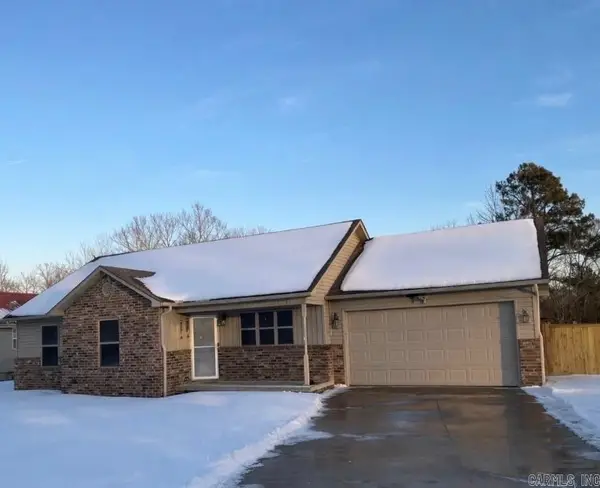 $237,500Active3 beds 2 baths1,410 sq. ft.
$237,500Active3 beds 2 baths1,410 sq. ft.3 Cedar St, Greenbrier, AR 72058
MLS# 26003932Listed by: REMAX ULTIMATE - New
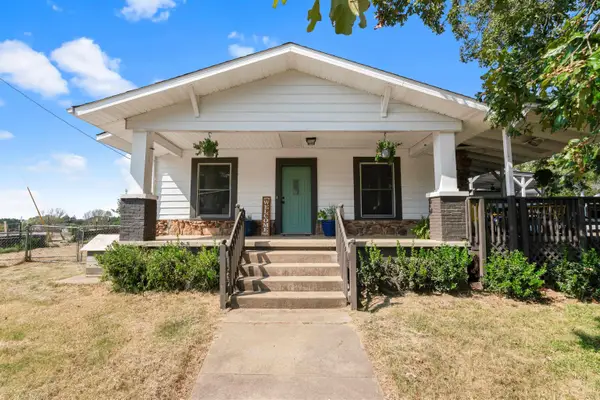 $312,000Active3 beds 3 baths2,232 sq. ft.
$312,000Active3 beds 3 baths2,232 sq. ft.591 Highway 225 E, Greenbrier, AR 72058
MLS# 26003759Listed by: HOMEWARD REALTY - New
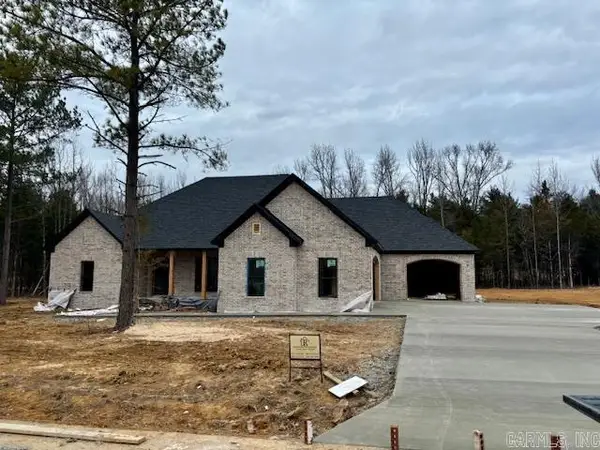 $496,000Active4 beds 3 baths2,462 sq. ft.
$496,000Active4 beds 3 baths2,462 sq. ft.45 Ules Watson Drive, Greenbrier, AR 72058
MLS# 26003619Listed by: REMAX ULTIMATE - New
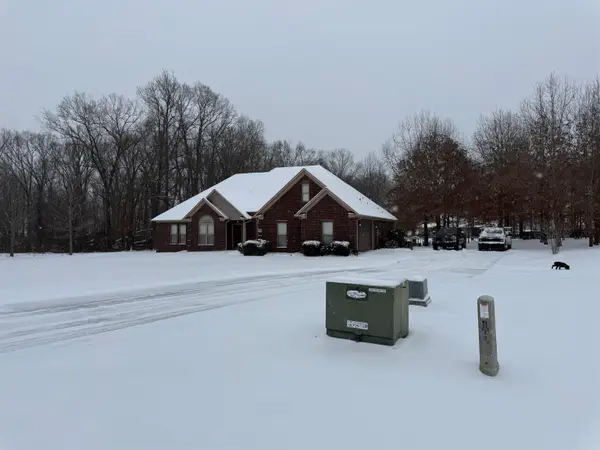 $395,000Active3 beds 2 baths2,530 sq. ft.
$395,000Active3 beds 2 baths2,530 sq. ft.8 Lael Cove, Greenbrier, AR 72058
MLS# 26003580Listed by: BLUE COLLAR REAL ESTATE - New
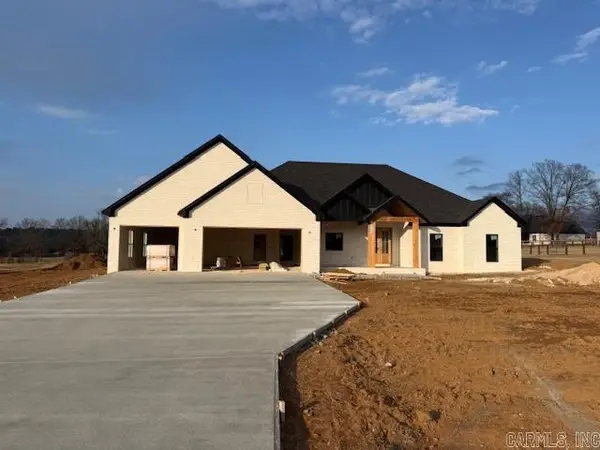 $505,000Active4 beds 3 baths2,504 sq. ft.
$505,000Active4 beds 3 baths2,504 sq. ft.6 Republican Meadow Lane, Greenbrier, AR 72058
MLS# 26003584Listed by: REMAX ULTIMATE - New
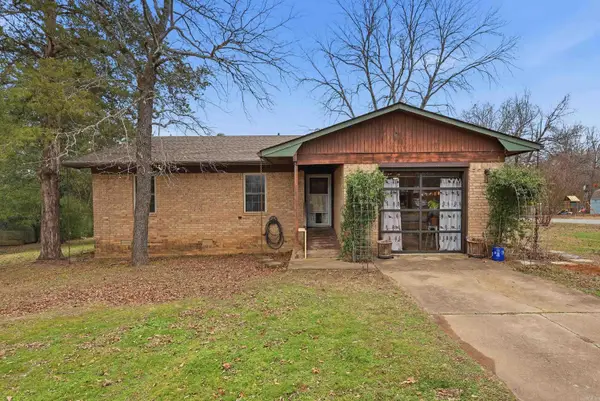 $225,000Active3 beds 2 baths1,576 sq. ft.
$225,000Active3 beds 2 baths1,576 sq. ft.22 Tanglewood Drive, Greenbrier, AR 72058
MLS# 26003543Listed by: HOMEWARD REALTY - New
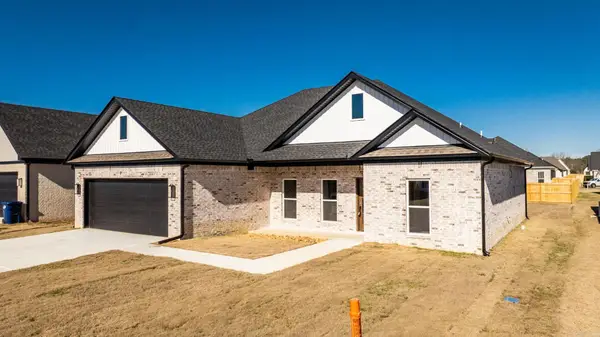 $315,000Active3 beds 2 baths1,770 sq. ft.
$315,000Active3 beds 2 baths1,770 sq. ft.7 Songbird, Greenbrier, AR 72058
MLS# 26003516Listed by: REMAX ULTIMATE - New
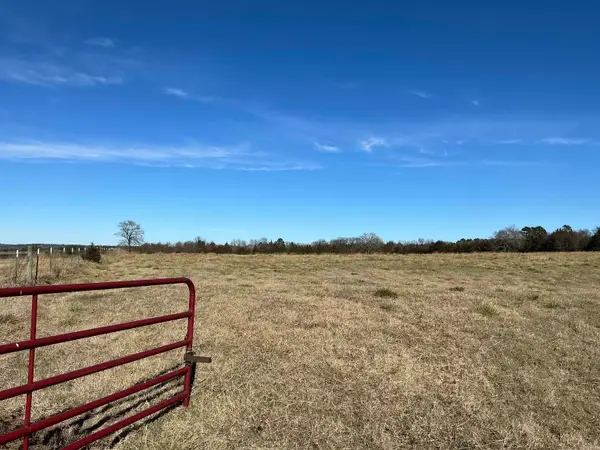 $222,564Active20 Acres
$222,564Active20 AcresTBD Cash Sparings Road, Greenbrier, AR 72058
MLS# 26003393Listed by: FAULKNER COUNTY REALTY INC. - New
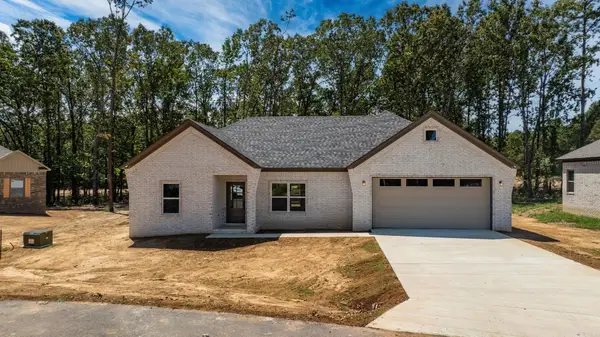 $255,000Active3 beds 2 baths1,495 sq. ft.
$255,000Active3 beds 2 baths1,495 sq. ft.75 Turkey Roost Drive, Greenbrier, AR 72058
MLS# 26003359Listed by: REMAX ULTIMATE - New
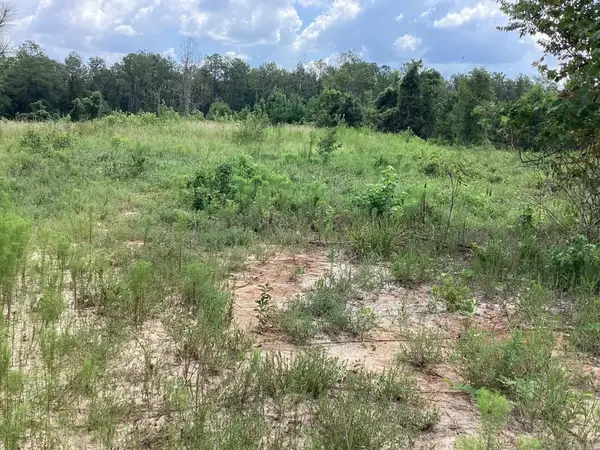 $305,000Active27.75 Acres
$305,000Active27.75 Acres00 Cotton Hill, Greenbrier, AR 72058
MLS# 26003256Listed by: RE/MAX PLATINUM

