- ERA
- Arkansas
- Greenbrier
- 13 Sandlewood Road
13 Sandlewood Road, Greenbrier, AR 72058
Local realty services provided by:ERA TEAM Real Estate
13 Sandlewood Road,Greenbrier, AR 72058
$569,900
- 4 Beds
- 3 Baths
- 2,920 sq. ft.
- Single family
- Active
Listed by:
- Leah Brown(501) 327 - 6731ERA TEAM Real Estate
MLS#:25041824
Source:AR_CARMLS
Price summary
- Price:$569,900
- Price per sq. ft.:$195.17
About this home
Wow! One-of-a-kind custom-built stunner with beautiful pond views! This exceptional home offers the perfect blend of quality, comfort, and function. The spacious living area features large windows overlooking the water and a stunning stone gas fireplace surrounded by built-ins. The kitchen and open layout make this home ideal for entertaining and everyday living. Upstairs includes a large bonus or game room, perfect for a media space, playroom, or guest retreat. You’ll love the thoughtful extras throughout — including a dog wash station in the laundry room, a 30kW whole-house generator, and a safe room for added peace of mind. The three-car garage includes workshop space, and the circle driveway provides plenty of parking and easy access. Enjoy relaxing on the back patio while taking in the peaceful pond view. Truly a rare property that combines craftsmanship, modern convenience, and serene surroundings!
Contact an agent
Home facts
- Year built:2015
- Listing ID #:25041824
- Added:104 day(s) ago
- Updated:January 29, 2026 at 04:10 PM
Rooms and interior
- Bedrooms:4
- Total bathrooms:3
- Full bathrooms:2
- Half bathrooms:1
- Living area:2,920 sq. ft.
Heating and cooling
- Cooling:Central Cool-Electric
- Heating:Central Heat-Electric
Structure and exterior
- Roof:Architectural Shingle
- Year built:2015
- Building area:2,920 sq. ft.
- Lot area:2 Acres
Utilities
- Water:Water Heater-Electric, Water-Public
- Sewer:Septic
Finances and disclosures
- Price:$569,900
- Price per sq. ft.:$195.17
- Tax amount:$4,999
New listings near 13 Sandlewood Road
- New
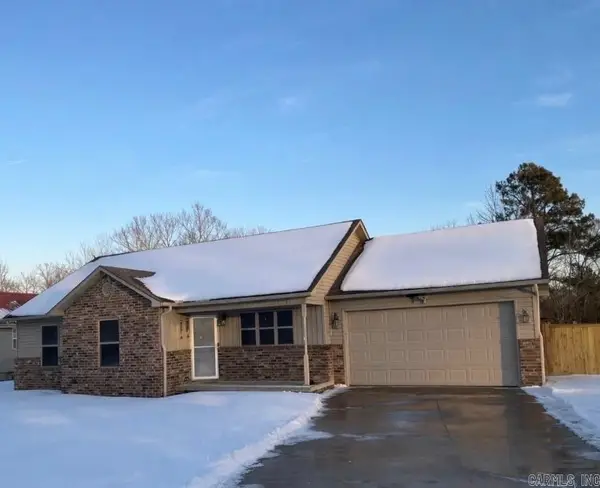 $237,500Active3 beds 2 baths1,410 sq. ft.
$237,500Active3 beds 2 baths1,410 sq. ft.3 Cedar St, Greenbrier, AR 72058
MLS# 26003932Listed by: REMAX ULTIMATE - New
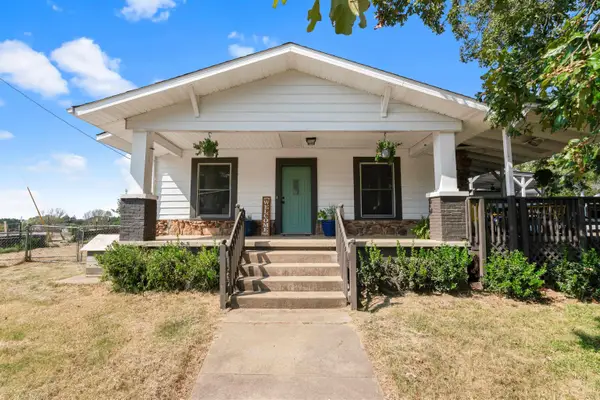 $312,000Active3 beds 3 baths2,232 sq. ft.
$312,000Active3 beds 3 baths2,232 sq. ft.591 Highway 225 E, Greenbrier, AR 72058
MLS# 26003759Listed by: HOMEWARD REALTY - New
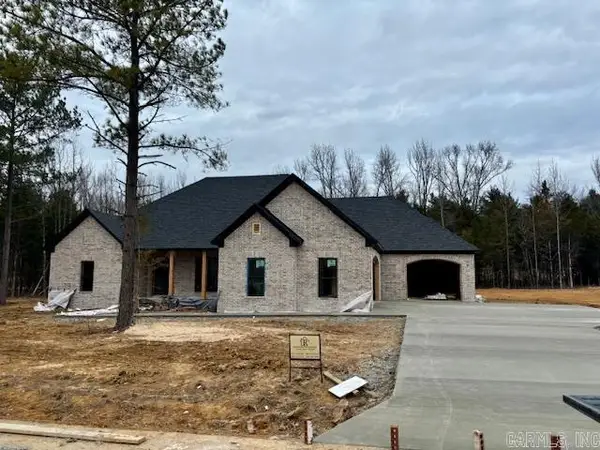 $496,000Active4 beds 3 baths2,462 sq. ft.
$496,000Active4 beds 3 baths2,462 sq. ft.45 Ules Watson Drive, Greenbrier, AR 72058
MLS# 26003619Listed by: REMAX ULTIMATE - New
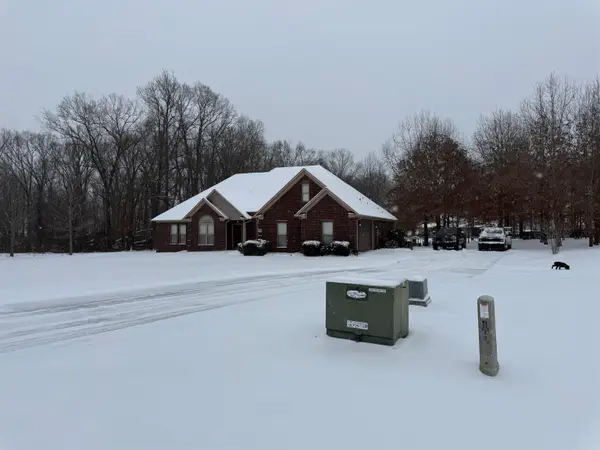 $395,000Active3 beds 2 baths2,530 sq. ft.
$395,000Active3 beds 2 baths2,530 sq. ft.8 Lael Cove, Greenbrier, AR 72058
MLS# 26003580Listed by: BLUE COLLAR REAL ESTATE - New
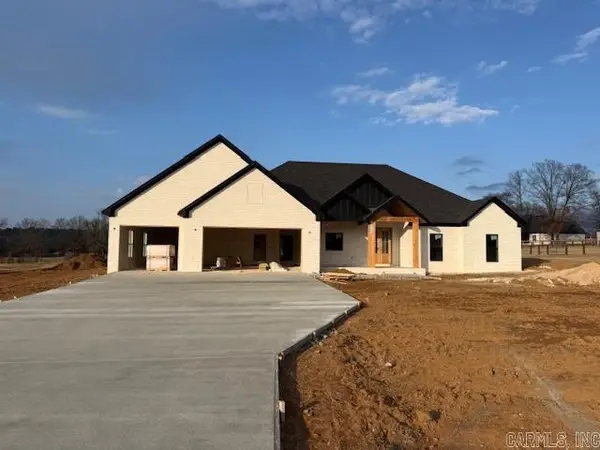 $505,000Active4 beds 3 baths2,504 sq. ft.
$505,000Active4 beds 3 baths2,504 sq. ft.6 Republican Meadow Lane, Greenbrier, AR 72058
MLS# 26003584Listed by: REMAX ULTIMATE - New
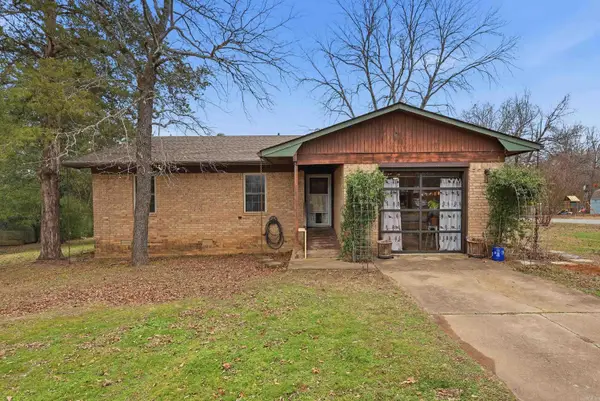 $225,000Active3 beds 2 baths1,576 sq. ft.
$225,000Active3 beds 2 baths1,576 sq. ft.22 Tanglewood Drive, Greenbrier, AR 72058
MLS# 26003543Listed by: HOMEWARD REALTY - New
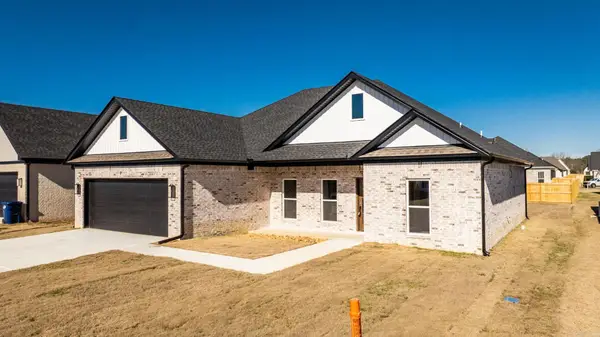 $315,000Active3 beds 2 baths1,770 sq. ft.
$315,000Active3 beds 2 baths1,770 sq. ft.7 Songbird, Greenbrier, AR 72058
MLS# 26003516Listed by: REMAX ULTIMATE - New
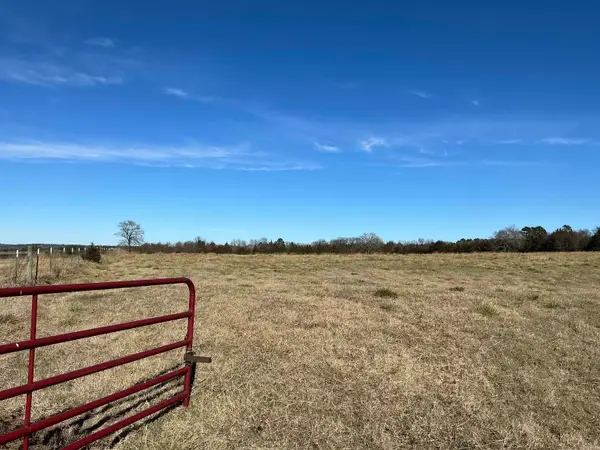 $222,564Active20 Acres
$222,564Active20 AcresTBD Cash Sparings Road, Greenbrier, AR 72058
MLS# 26003393Listed by: FAULKNER COUNTY REALTY INC. - New
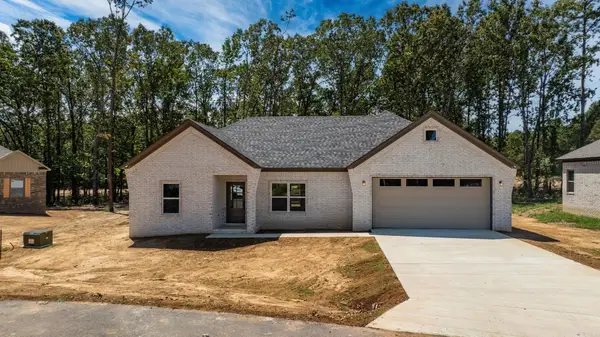 $255,000Active3 beds 2 baths1,495 sq. ft.
$255,000Active3 beds 2 baths1,495 sq. ft.75 Turkey Roost Drive, Greenbrier, AR 72058
MLS# 26003359Listed by: REMAX ULTIMATE - New
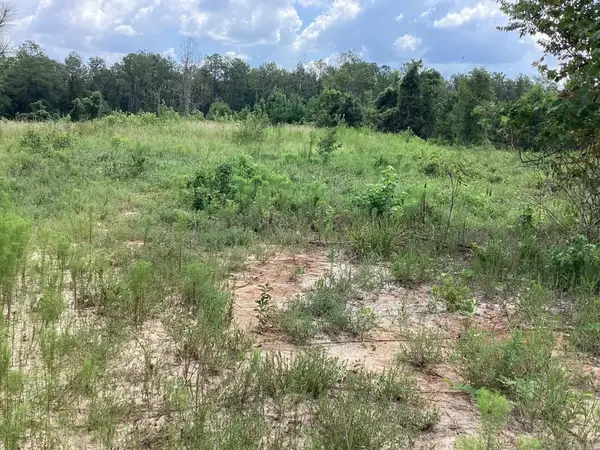 $305,000Active27.75 Acres
$305,000Active27.75 Acres00 Cotton Hill, Greenbrier, AR 72058
MLS# 26003256Listed by: RE/MAX PLATINUM

