133 Mill Creek Drive, Greenbrier, AR 72058
Local realty services provided by:ERA Doty Real Estate
133 Mill Creek Drive,Greenbrier, AR 72058
$535,000
- 5 Beds
- 4 Baths
- 4,600 sq. ft.
- Single family
- Active
Listed by: laura davis
Office: re/max elite conway branch
MLS#:25039461
Source:AR_CARMLS
Price summary
- Price:$535,000
- Price per sq. ft.:$116.3
About this home
This spacious and elegant home offers two large living rooms, perfect for entertaining or creating separate relaxation spaces. With a bit of clearing, you could unlock breathtaking views from this peaceful retreat. Features include: 2 gas log fireplaces, 3 car garage, grand entryway with a spiral and formal staircase. Beautiful hardwood floors. Expansive kitchen with large island and pantry. Three full bathrooms plus a half bath. Bonus room, ideal for a home office, gym or playroom. Built-ins in the living room. Large deck, perfect for outdoor entertaining or relaxing. Abundant closet and storage space throughout. This home was custom built by the owner. Attention to detail and quality of construction went into this home from the start. Set on 3.39 acres of tree shaded land in a quiet established neighborhood. Private setting. This home blends luxury with privacy and space. Roof 5 years old. 220 amp service in garage. Refrigerator and Bar refrigerator stay. A rare find!
Contact an agent
Home facts
- Year built:1994
- Listing ID #:25039461
- Added:86 day(s) ago
- Updated:December 27, 2025 at 03:28 PM
Rooms and interior
- Bedrooms:5
- Total bathrooms:4
- Full bathrooms:3
- Half bathrooms:1
- Living area:4,600 sq. ft.
Heating and cooling
- Cooling:Central Cool-Electric
- Heating:Central Heat-Electric
Structure and exterior
- Roof:Architectural Shingle
- Year built:1994
- Building area:4,600 sq. ft.
- Lot area:3.39 Acres
Utilities
- Water:Water Heater-Gas, Water-Public
- Sewer:Septic
Finances and disclosures
- Price:$535,000
- Price per sq. ft.:$116.3
- Tax amount:$2,903
New listings near 133 Mill Creek Drive
- New
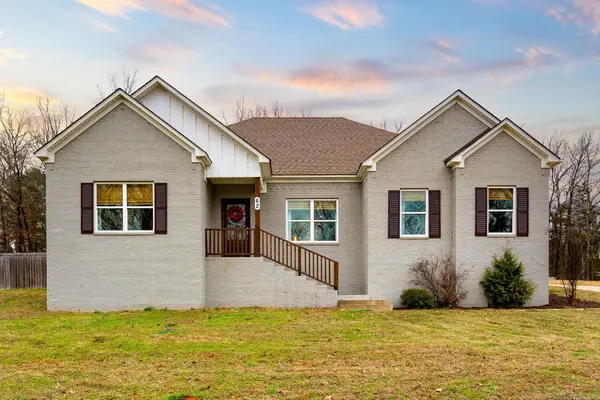 Listed by ERA$339,900Active4 beds 3 baths2,033 sq. ft.
Listed by ERA$339,900Active4 beds 3 baths2,033 sq. ft.62 Ridge Drive, Greenbrier, AR 72058
MLS# 25049920Listed by: ERA TEAM REAL ESTATE - New
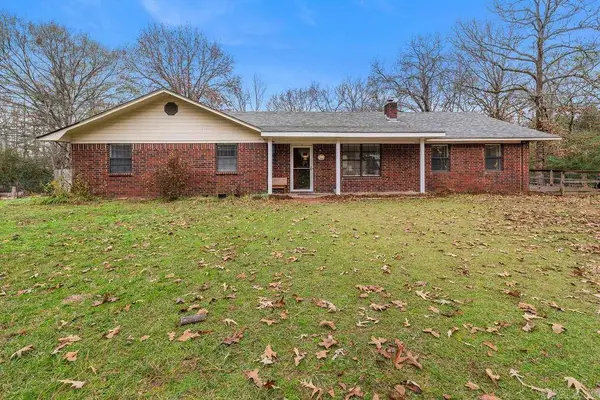 $297,000Active4 beds 3 baths2,083 sq. ft.
$297,000Active4 beds 3 baths2,083 sq. ft.Address Withheld By Seller, Greenbrier, AR 72058
MLS# 25049573Listed by: CLINTON REAL ESTATE - New
 $214,900Active26 Acres
$214,900Active26 Acres85 Orchard Rd, Greenbrier, AR 72058
MLS# 25049322Listed by: CRYE-LEIKE REALTORS CONWAY - New
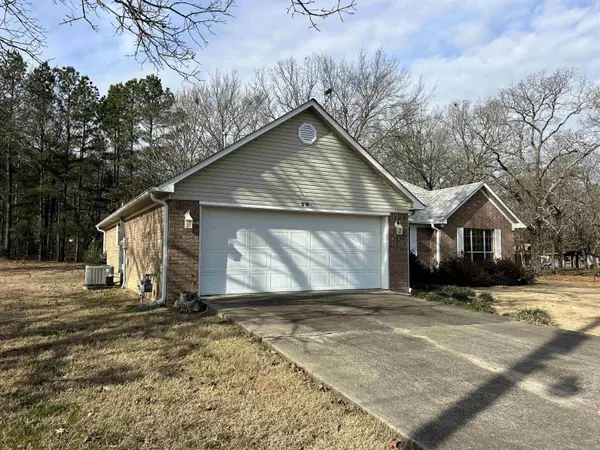 $237,500Active3 beds 2 baths1,620 sq. ft.
$237,500Active3 beds 2 baths1,620 sq. ft.28 Sweetbriar Lane, Greenbrier, AR 72058
MLS# 25049254Listed by: TMK PROPERTIES - New
 $38,500Active3.89 Acres
$38,500Active3.89 Acres00 Qualls, Greenbrier, AR 72058
MLS# 25049209Listed by: VOLLEY ZONE REALTY - New
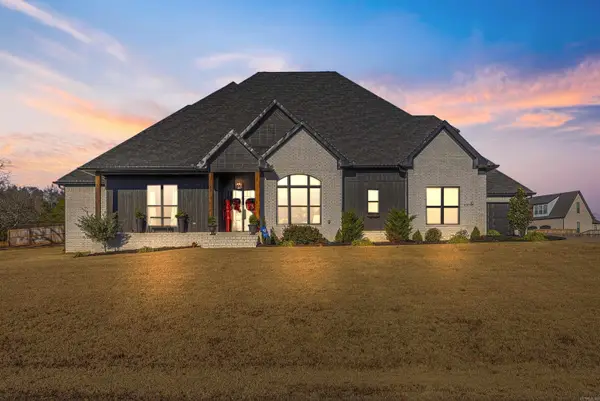 $720,000Active4 beds 5 baths3,602 sq. ft.
$720,000Active4 beds 5 baths3,602 sq. ft.10 Beckett Dr., Greenbrier, AR 72058
MLS# 25049175Listed by: NEXTHOME LOCAL REALTY GROUP - New
 $369,000Active3 beds 2 baths1,860 sq. ft.
$369,000Active3 beds 2 baths1,860 sq. ft.13 Loyal Lane, Greenbrier, AR 72058
MLS# 25049131Listed by: CRYE-LEIKE REALTORS CONWAY - New
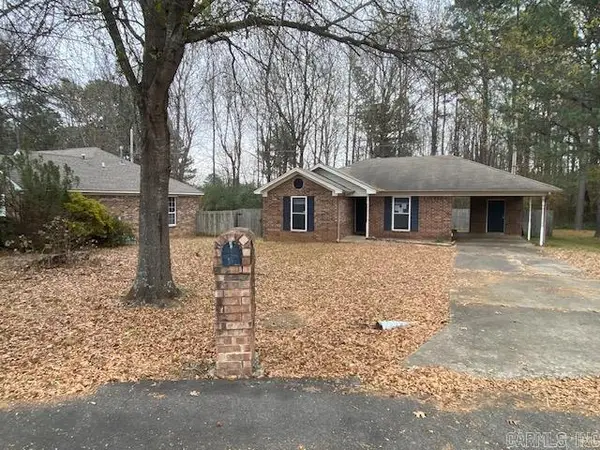 $142,000Active2 beds 1 baths920 sq. ft.
$142,000Active2 beds 1 baths920 sq. ft.4 Jeffery Lane, Greenbrier, AR 72058
MLS# 25049112Listed by: CRYE-LEIKE REALTORS FINANCIAL CENTRE BRANCH 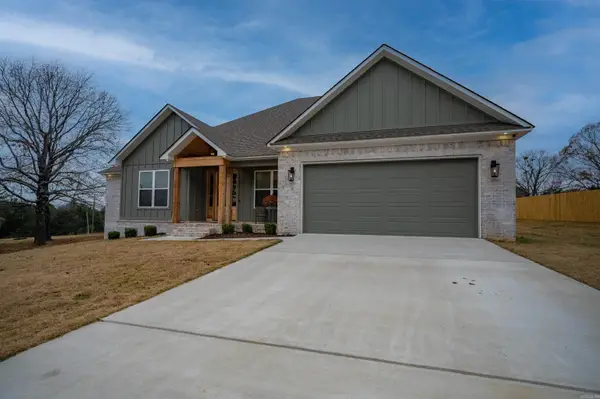 $445,000Active4 beds 3 baths2,261 sq. ft.
$445,000Active4 beds 3 baths2,261 sq. ft.50 Lieblong Road, Greenbrier, AR 72058
MLS# 25049097Listed by: CRYE-LEIKE REALTORS CABOT BRANCH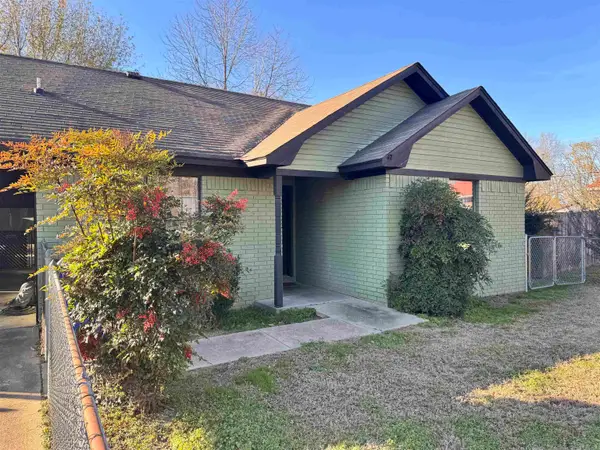 $158,000Active2 beds 1 baths825 sq. ft.
$158,000Active2 beds 1 baths825 sq. ft.49 Garrett Road, Greenbrier, AR 72058
MLS# 25048922Listed by: RE/MAX ADVANTAGE
