151 Slatey Ford Rd, Greenbrier, AR 72058
Local realty services provided by:ERA Doty Real Estate
151 Slatey Ford Rd,Greenbrier, AR 72058
$435,000
- 4 Beds
- 3 Baths
- 2,624 sq. ft.
- Single family
- Active
Listed by: wendy ferguson, sarah keathley
Office: nexthome local realty group
MLS#:25045489
Source:AR_CARMLS
Price summary
- Price:$435,000
- Price per sq. ft.:$165.78
About this home
Incredibly spacious 4BR/2.5BA home with an office set on 3.8 rolling acres. This property offers an ideal blend of comfort and outdoor living, featuring an above-ground pool and an oversized deck with a partially covered area perfect for relaxing or entertaining. Inside you'll find large rooms and abundant natural light from windows in living room/kitchen area. Enjoy wide open views and breathtaking sunsets from the back yard, creating a serene setting you can appreciate year-round. Wood floors, wood doors, stainless steel appliances, large kitchen pantry, main bathroom is oversized, main bedroom has access to covered deck, breathtaking sunset views - this property provides the space, views, and lifestyle you've been looking for. Of note: Roof replaced in 2018, Dishwasher 1 year old, full HVAC replacement in April 2023 - HVAC is 5-ton 14.3 Seer
Contact an agent
Home facts
- Year built:1999
- Listing ID #:25045489
- Added:49 day(s) ago
- Updated:January 02, 2026 at 03:39 PM
Rooms and interior
- Bedrooms:4
- Total bathrooms:3
- Full bathrooms:2
- Half bathrooms:1
- Living area:2,624 sq. ft.
Heating and cooling
- Cooling:Central Cool-Electric
- Heating:Central Heat-Gas
Structure and exterior
- Roof:Architectural Shingle
- Year built:1999
- Building area:2,624 sq. ft.
- Lot area:3.81 Acres
Utilities
- Water:Water Heater-Gas, Water-Public
- Sewer:Septic
Finances and disclosures
- Price:$435,000
- Price per sq. ft.:$165.78
- Tax amount:$3,087 (2025)
New listings near 151 Slatey Ford Rd
- New
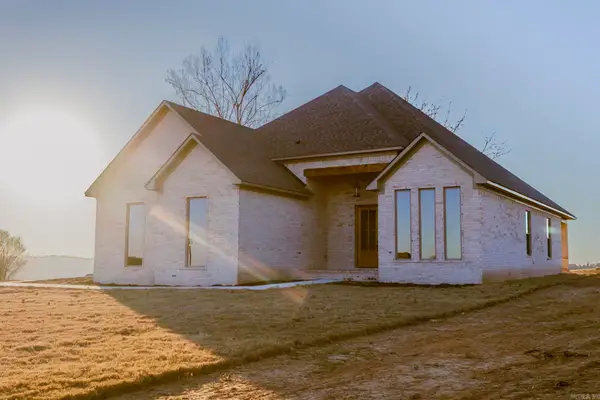 $395,500Active3 beds 2 baths2,094 sq. ft.
$395,500Active3 beds 2 baths2,094 sq. ft.295 Castleberry Rd., Greenbrier, AR 72058
MLS# 26000136Listed by: VARVIL REAL ESTATE - New
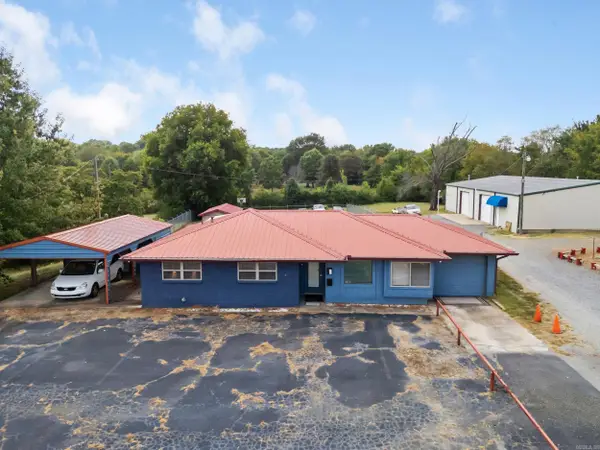 $315,000Active3 beds 2 baths1,172 sq. ft.
$315,000Active3 beds 2 baths1,172 sq. ft.653 N Hwy 65, Greenbrier, AR 72058
MLS# 26000073Listed by: CBRPM CONWAY - New
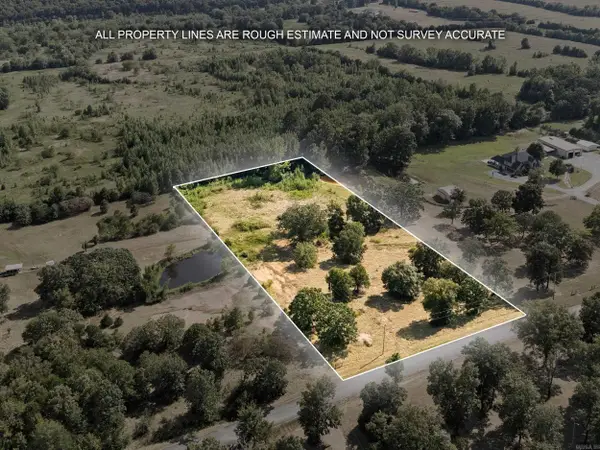 $99,000Active4 Acres
$99,000Active4 Acres114 Castlepines Drive, Greenbrier, AR 72058
MLS# 26000074Listed by: CBRPM CONWAY - New
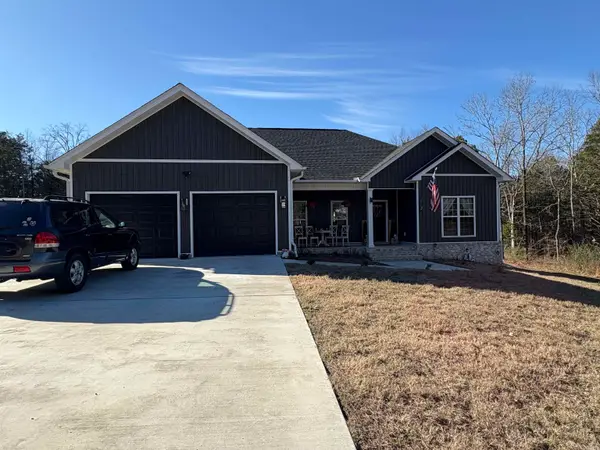 Listed by ERA$305,000Active3 beds 2 baths1,641 sq. ft.
Listed by ERA$305,000Active3 beds 2 baths1,641 sq. ft.37 Forest Cove, Greenbrier, AR 72058
MLS# 25050205Listed by: ERA TEAM REAL ESTATE - New
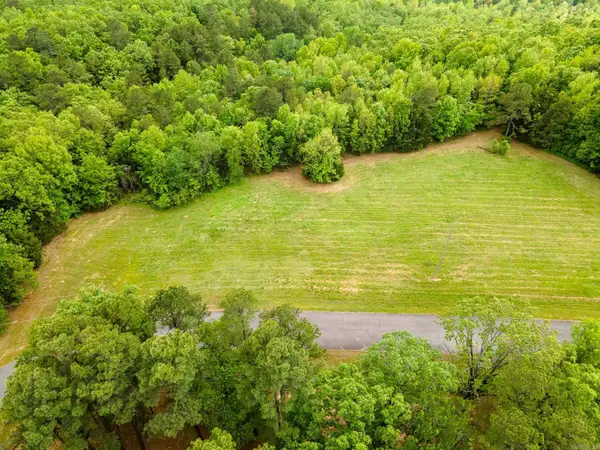 $70,000Active3 Acres
$70,000Active3 AcresLot 1 Treasure Creek Road, Greenbrier, AR 72058
MLS# 25050035Listed by: THE PROPERTY GROUP - New
 $70,000Active3.08 Acres
$70,000Active3.08 AcresLot 2 Treasure Creek Road, Greenbrier, AR 72058
MLS# 25050036Listed by: THE PROPERTY GROUP - New
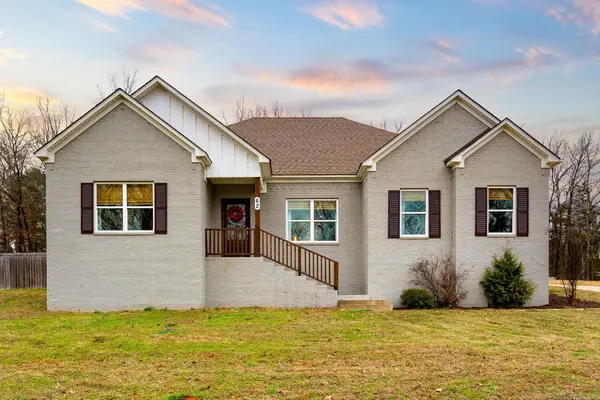 Listed by ERA$339,900Active4 beds 3 baths2,033 sq. ft.
Listed by ERA$339,900Active4 beds 3 baths2,033 sq. ft.62 Ridge Drive, Greenbrier, AR 72058
MLS# 25049920Listed by: ERA TEAM REAL ESTATE 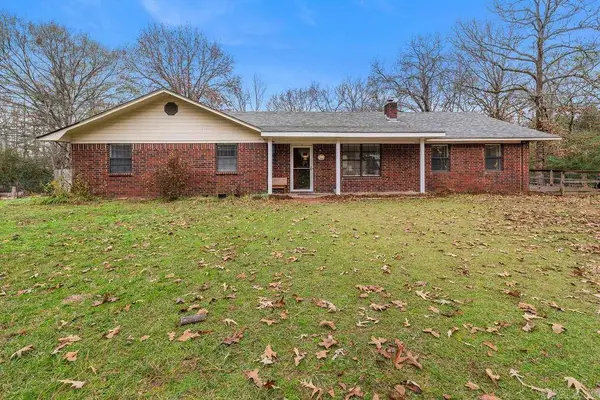 $297,000Active4 beds 3 baths2,083 sq. ft.
$297,000Active4 beds 3 baths2,083 sq. ft.Address Withheld By Seller, Greenbrier, AR 72058
MLS# 25049573Listed by: CLINTON REAL ESTATE $214,900Active26 Acres
$214,900Active26 Acres85 Orchard Rd, Greenbrier, AR 72058
MLS# 25049322Listed by: CRYE-LEIKE REALTORS CONWAY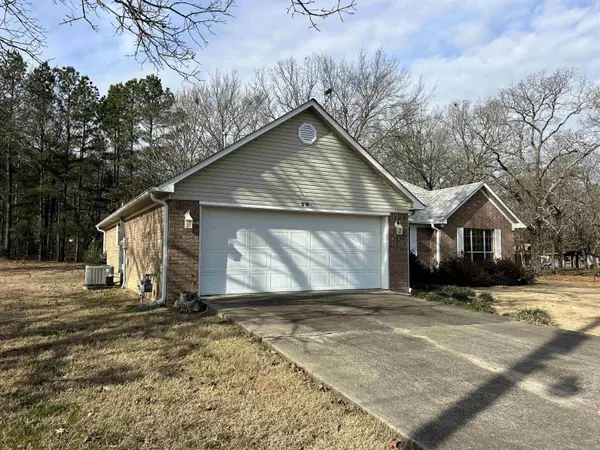 $237,500Active3 beds 2 baths1,620 sq. ft.
$237,500Active3 beds 2 baths1,620 sq. ft.28 Sweetbriar Lane, Greenbrier, AR 72058
MLS# 25049254Listed by: TMK PROPERTIES
