23 Taryn Trail, Greenbrier, AR 72058
Local realty services provided by:ERA TEAM Real Estate
23 Taryn Trail,Greenbrier, AR 72058
$449,000
- 4 Beds
- 3 Baths
- 2,340 sq. ft.
- Single family
- Active
Listed by: tamara blakeman, brianna clary
Office: j. c. thornton & co., llc.
MLS#:25031341
Source:AR_CARMLS
Price summary
- Price:$449,000
- Price per sq. ft.:$191.88
About this home
Welcome to Highland Hills – One of Greenbrier’s Most Sought-After Neighborhoods in the PERFECT location! This beautiful home offers 4 bedrooms plus a designated office, perfect for remote work or study space. The open-concept, split floor plan creates a spacious and functional layout ideal for everyday living and entertaining. You’ll love the gorgeous kitchen with marble countertops, and marble surfaces throughout the home add a touch of luxury to every space. The laundry room conveniently connects to the primary bedroom closet, adding everyday ease. Step outside to enjoy the covered back porch, perfect for relaxing in the evening with room to roam and play as it sits on nearly 1 acre! With great schools nearby and to be located just 15 minutes to Conway and all it has to offer! Enjoy the convenience of shopping, dining, and entertainment, while still coming home to the peaceful charm of Highland Hills in Greenbrier. Don’t miss your chance to own a home in this incredible neighborhood—schedule your showing today!
Contact an agent
Home facts
- Year built:2023
- Listing ID #:25031341
- Added:148 day(s) ago
- Updated:January 02, 2026 at 03:39 PM
Rooms and interior
- Bedrooms:4
- Total bathrooms:3
- Full bathrooms:2
- Half bathrooms:1
- Living area:2,340 sq. ft.
Heating and cooling
- Cooling:Central Cool-Electric
- Heating:Central Heat-Electric
Structure and exterior
- Roof:Architectural Shingle
- Year built:2023
- Building area:2,340 sq. ft.
- Lot area:0.81 Acres
Utilities
- Water:Water Heater-Electric, Water-Public
- Sewer:Sewer-Public
Finances and disclosures
- Price:$449,000
- Price per sq. ft.:$191.88
- Tax amount:$3,903
New listings near 23 Taryn Trail
- New
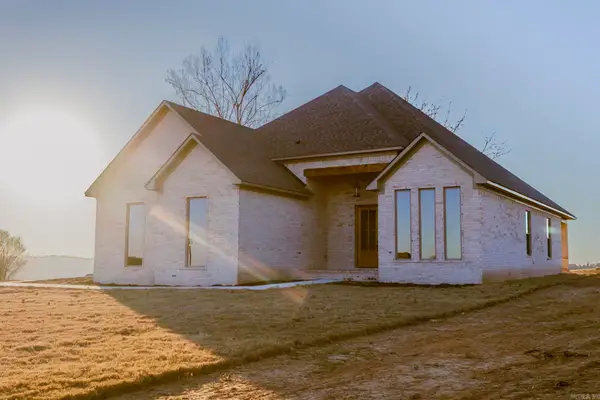 $395,500Active3 beds 2 baths2,094 sq. ft.
$395,500Active3 beds 2 baths2,094 sq. ft.295 Castleberry Rd., Greenbrier, AR 72058
MLS# 26000136Listed by: VARVIL REAL ESTATE - New
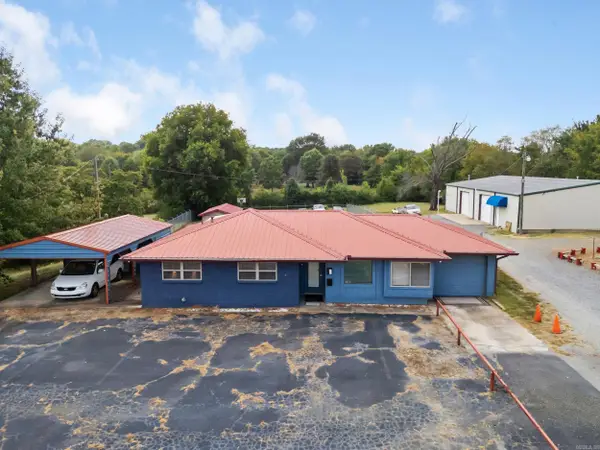 $315,000Active3 beds 2 baths1,172 sq. ft.
$315,000Active3 beds 2 baths1,172 sq. ft.653 N Hwy 65, Greenbrier, AR 72058
MLS# 26000073Listed by: CBRPM CONWAY - New
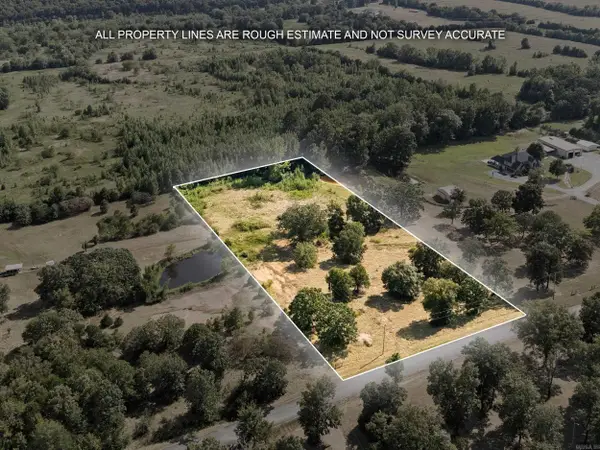 $99,000Active4 Acres
$99,000Active4 Acres114 Castlepines Drive, Greenbrier, AR 72058
MLS# 26000074Listed by: CBRPM CONWAY - New
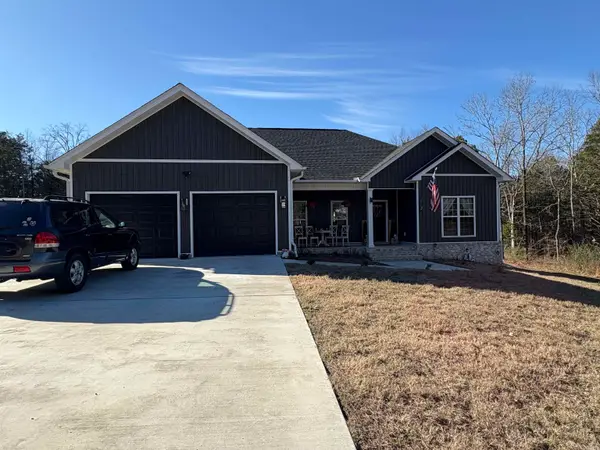 Listed by ERA$305,000Active3 beds 2 baths1,641 sq. ft.
Listed by ERA$305,000Active3 beds 2 baths1,641 sq. ft.37 Forest Cove, Greenbrier, AR 72058
MLS# 25050205Listed by: ERA TEAM REAL ESTATE - New
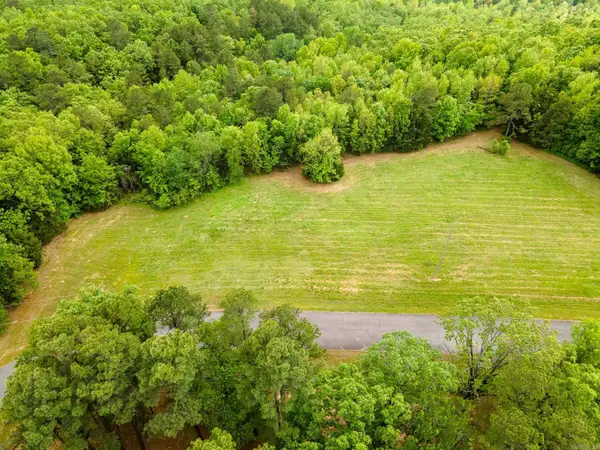 $70,000Active3 Acres
$70,000Active3 AcresLot 1 Treasure Creek Road, Greenbrier, AR 72058
MLS# 25050035Listed by: THE PROPERTY GROUP - New
 $70,000Active3.08 Acres
$70,000Active3.08 AcresLot 2 Treasure Creek Road, Greenbrier, AR 72058
MLS# 25050036Listed by: THE PROPERTY GROUP - New
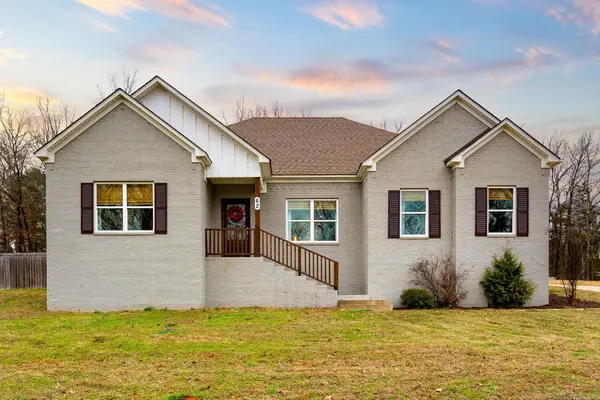 Listed by ERA$339,900Active4 beds 3 baths2,033 sq. ft.
Listed by ERA$339,900Active4 beds 3 baths2,033 sq. ft.62 Ridge Drive, Greenbrier, AR 72058
MLS# 25049920Listed by: ERA TEAM REAL ESTATE 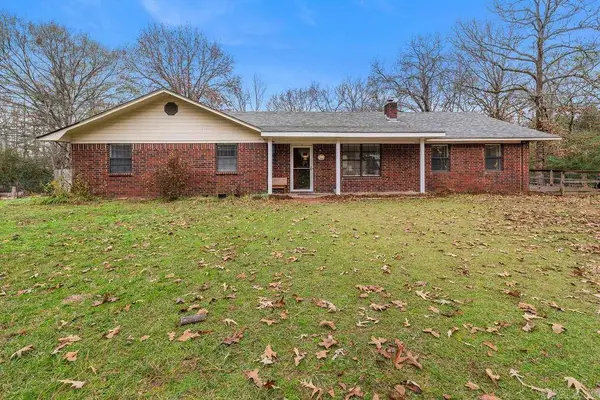 $297,000Active4 beds 3 baths2,083 sq. ft.
$297,000Active4 beds 3 baths2,083 sq. ft.Address Withheld By Seller, Greenbrier, AR 72058
MLS# 25049573Listed by: CLINTON REAL ESTATE $214,900Active26 Acres
$214,900Active26 Acres85 Orchard Rd, Greenbrier, AR 72058
MLS# 25049322Listed by: CRYE-LEIKE REALTORS CONWAY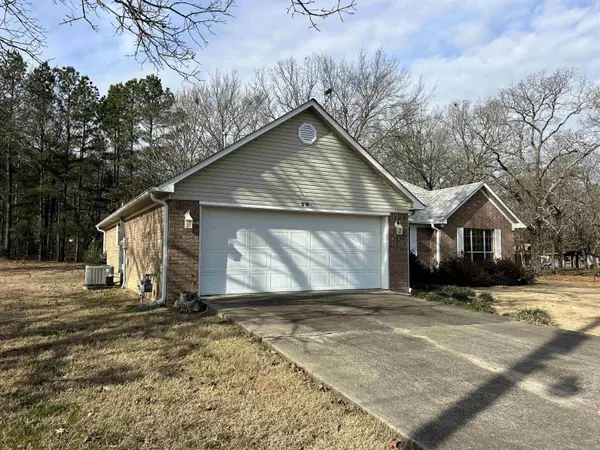 $237,500Active3 beds 2 baths1,620 sq. ft.
$237,500Active3 beds 2 baths1,620 sq. ft.28 Sweetbriar Lane, Greenbrier, AR 72058
MLS# 25049254Listed by: TMK PROPERTIES
