24 Sandlewood Road, Greenbrier, AR 72058
Local realty services provided by:ERA Doty Real Estate
Listed by: anthony walker
Office: homeward realty
MLS#:25044781
Source:AR_CARMLS
Price summary
- Price:$550,000
- Price per sq. ft.:$249.32
About this home
Stunning estate with custom tile pool, heated and cooled shop with living quarters, and beautiful home on a one acre fenced-in lot. The moment you arrive at the gated entrance at the end of the cul-de-sac you'll feel at home. The house has a split floor plan with large primary suite. The primary bathroom has a nice walk-in closet and custom tile shower. There is a separate dining room that could also be used as an office or study. The kitchen has ample space with plenty of countertop space. The living room features a gas-log fireplace and looks out onto the covered back patio and pool area. The home has a generator as well as paid-for solar panels. The shop is a car-enthusiasts dream. Epoxy floors, completely heated and cooled, with a bedroom, small office, full bathroom, and walk-in storm shelter. There's a large covered area outside for RV/boat parking, along with another outbuilding for storage. A small spring-fed brook rambles through the property with a peaceful bridge crossing it. The saltwater pool can be heated and also features a built-in hot tub and tanning ledge. 8' wood privacy fence in back with metal fence/gate in front. Springhill Elementary, 10 minutes to Conway.
Contact an agent
Home facts
- Year built:2012
- Listing ID #:25044781
- Added:2 day(s) ago
- Updated:November 11, 2025 at 03:41 PM
Rooms and interior
- Bedrooms:4
- Total bathrooms:2
- Full bathrooms:2
- Living area:2,206 sq. ft.
Heating and cooling
- Cooling:Central Cool-Electric
- Heating:Central Heat-Electric
Structure and exterior
- Roof:Architectural Shingle
- Year built:2012
- Building area:2,206 sq. ft.
- Lot area:1.08 Acres
Utilities
- Water:Water Heater-Electric, Water-Public
- Sewer:Septic
Finances and disclosures
- Price:$550,000
- Price per sq. ft.:$249.32
- Tax amount:$3,666
New listings near 24 Sandlewood Road
- New
 $364,500Active3 beds 2 baths2,070 sq. ft.
$364,500Active3 beds 2 baths2,070 sq. ft.39 Alexandrea, Greenbrier, AR 72058
MLS# 25044919Listed by: CRYE-LEIKE REALTORS CONWAY - New
 $500,000Active20.45 Acres
$500,000Active20.45 Acres150 Holloway Lane, Greenbrier, AR 72058
MLS# 25044864Listed by: RE/MAX ELITE CONWAY BRANCH - New
 $335,000Active3 beds 2 baths1,931 sq. ft.
$335,000Active3 beds 2 baths1,931 sq. ft.335 N Hwy 285, Greenbrier, AR 72058
MLS# 25044861Listed by: RE/MAX ELITE CONWAY BRANCH - New
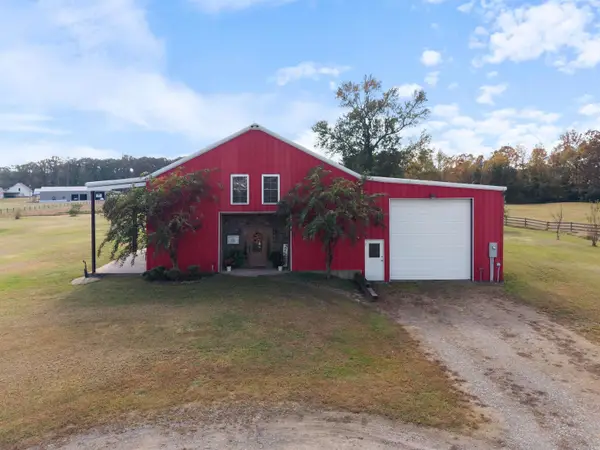 $600,000Active4 beds 4 baths3,810 sq. ft.
$600,000Active4 beds 4 baths3,810 sq. ft.11 Hillard Lane, Greenbrier, AR 72058
MLS# 25044852Listed by: DANALI REAL ESTATE - New
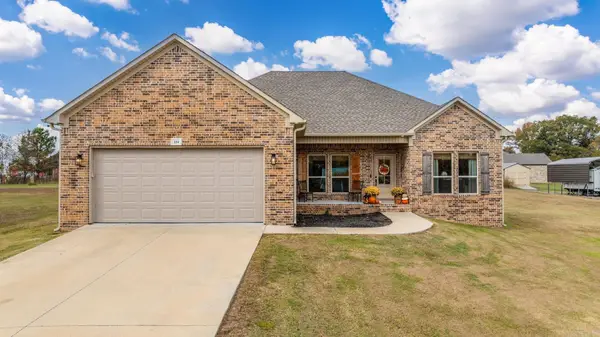 $317,000Active3 beds 2 baths1,792 sq. ft.
$317,000Active3 beds 2 baths1,792 sq. ft.134 Blackjack Rd., Greenbrier, AR 72058
MLS# 25044753Listed by: RE/MAX ELITE CONWAY BRANCH - New
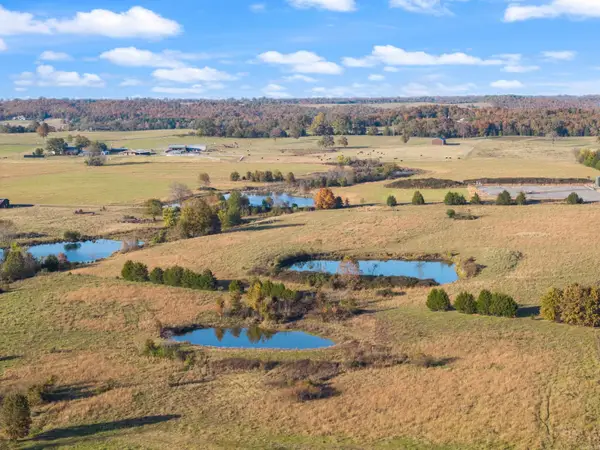 $3,440,000Active344 Acres
$3,440,000Active344 Acres172 Blackfork Road, Greenbrier, AR 72058
MLS# 25044721Listed by: KELLER WILLIAMS REALTY CENTRAL - New
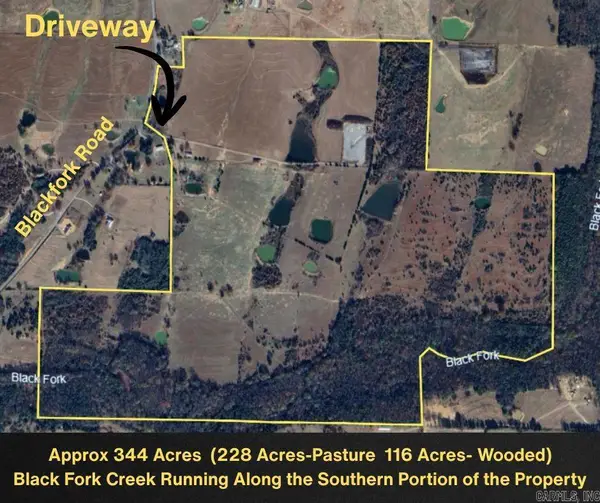 $3,440,000Active344 Acres
$3,440,000Active344 Acres172 Blackfork Road, Greenbrier, AR 72058
MLS# 25044722Listed by: KELLER WILLIAMS REALTY CENTRAL - New
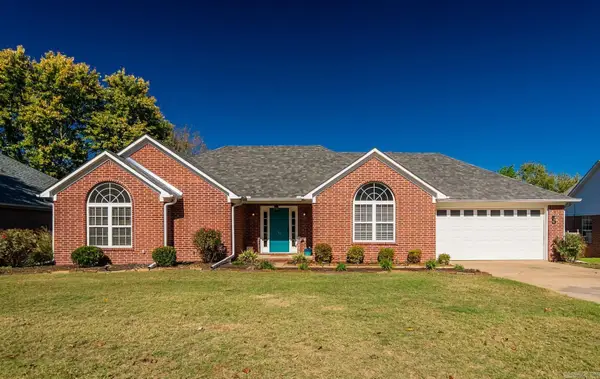 $260,000Active3 beds 2 baths1,845 sq. ft.
$260,000Active3 beds 2 baths1,845 sq. ft.30 Wadesfield Drive, Greenbrier, AR 72058
MLS# 25044530Listed by: RE/MAX ELITE CONWAY BRANCH - New
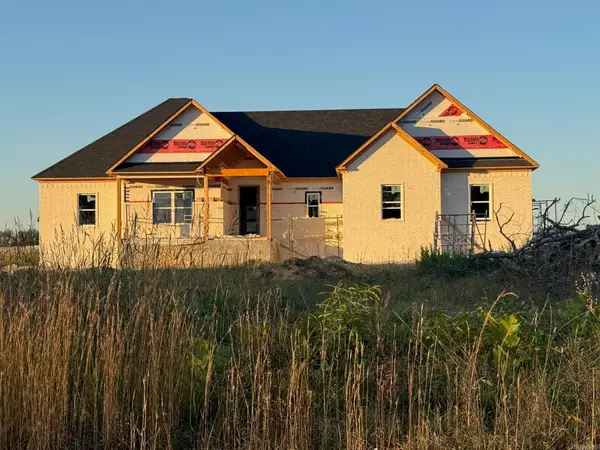 $420,000Active4 beds 3 baths2,157 sq. ft.
$420,000Active4 beds 3 baths2,157 sq. ft.196 Irene Circle, Greenbrier, AR 72058
MLS# 25044448Listed by: RE/MAX ELITE CONWAY BRANCH
