26 W Mobbs Circle, Greenbrier, AR 72058
Local realty services provided by:ERA Doty Real Estate
26 W Mobbs Circle,Greenbrier, AR 72058
$315,000
- 4 Beds
- 2 Baths
- 2,160 sq. ft.
- Single family
- Active
Listed by: anthony walker
Office: homeward realty
MLS#:25034778
Source:AR_CARMLS
Price summary
- Price:$315,000
- Price per sq. ft.:$145.83
About this home
Back on market-no fault of seller. New price! Surrounding lots have been cleaned up and the neighborhood is up and coming! New sewer line that buyer can tie into if desired (paid for by Buyer). Absolutely stunning remodeled home on 1.37 acres in Wooster. Luxury vinyl floors throughout with an open floor plan that has plenty of space for family and guests. The beautiful kitchen with granite countertops and custom backsplash also features a large walk-in pantry. The primary ensuite is separate from the other bedrooms. Primary bathroom boasts two sinks and custom tile shower. Walk-in closet. Two other guest bedrooms on the main level. Downstairs you'll find the 4th bedroom, which could also be used as a bonus/media room or office. As great as the remodeled interior is, the outside is just as enticing. Two large all new wood decks, one on the front one out back, make this home perfect for outdoor entertaining. There's also a koi pond with bridge and fountain in the park-like back yard that leads to a fire pit area. This is a great location. Inside Wooster city limits, but has a country feel.
Contact an agent
Home facts
- Year built:1967
- Listing ID #:25034778
- Added:195 day(s) ago
- Updated:January 02, 2026 at 03:39 PM
Rooms and interior
- Bedrooms:4
- Total bathrooms:2
- Full bathrooms:2
- Living area:2,160 sq. ft.
Heating and cooling
- Cooling:Central Cool-Electric, Mini Split
- Heating:Central Heat-Electric, Mini Split
Structure and exterior
- Roof:Architectural Shingle
- Year built:1967
- Building area:2,160 sq. ft.
- Lot area:1.37 Acres
Utilities
- Water:Water Heater-Electric, Water-Public
- Sewer:Septic
Finances and disclosures
- Price:$315,000
- Price per sq. ft.:$145.83
- Tax amount:$709
New listings near 26 W Mobbs Circle
- New
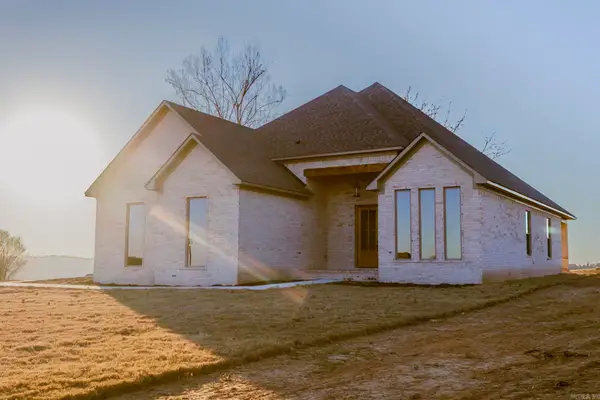 $395,500Active3 beds 2 baths2,094 sq. ft.
$395,500Active3 beds 2 baths2,094 sq. ft.295 Castleberry Rd., Greenbrier, AR 72058
MLS# 26000136Listed by: VARVIL REAL ESTATE - New
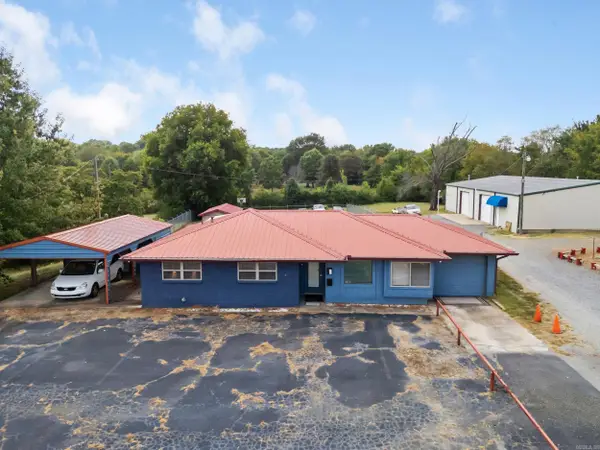 $315,000Active3 beds 2 baths1,172 sq. ft.
$315,000Active3 beds 2 baths1,172 sq. ft.653 N Hwy 65, Greenbrier, AR 72058
MLS# 26000073Listed by: CBRPM CONWAY - New
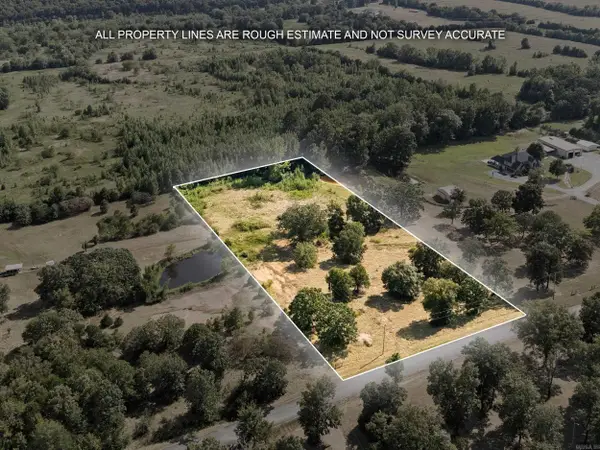 $99,000Active4 Acres
$99,000Active4 Acres114 Castlepines Drive, Greenbrier, AR 72058
MLS# 26000074Listed by: CBRPM CONWAY - New
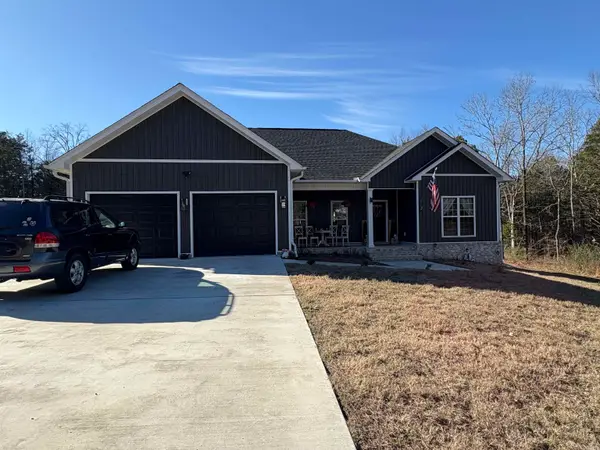 Listed by ERA$305,000Active3 beds 2 baths1,641 sq. ft.
Listed by ERA$305,000Active3 beds 2 baths1,641 sq. ft.37 Forest Cove, Greenbrier, AR 72058
MLS# 25050205Listed by: ERA TEAM REAL ESTATE - New
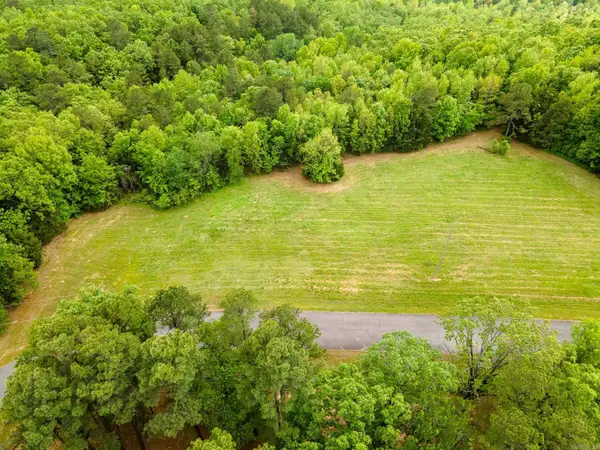 $70,000Active3 Acres
$70,000Active3 AcresLot 1 Treasure Creek Road, Greenbrier, AR 72058
MLS# 25050035Listed by: THE PROPERTY GROUP - New
 $70,000Active3.08 Acres
$70,000Active3.08 AcresLot 2 Treasure Creek Road, Greenbrier, AR 72058
MLS# 25050036Listed by: THE PROPERTY GROUP - New
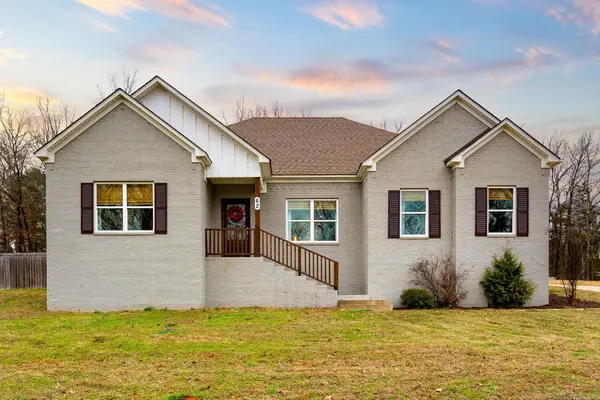 Listed by ERA$339,900Active4 beds 3 baths2,033 sq. ft.
Listed by ERA$339,900Active4 beds 3 baths2,033 sq. ft.62 Ridge Drive, Greenbrier, AR 72058
MLS# 25049920Listed by: ERA TEAM REAL ESTATE 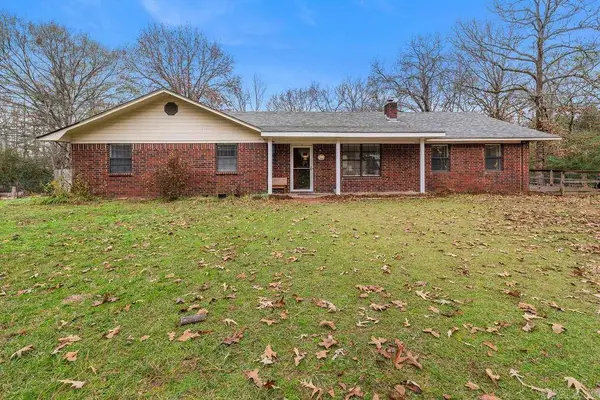 $297,000Active4 beds 3 baths2,083 sq. ft.
$297,000Active4 beds 3 baths2,083 sq. ft.Address Withheld By Seller, Greenbrier, AR 72058
MLS# 25049573Listed by: CLINTON REAL ESTATE $214,900Active26 Acres
$214,900Active26 Acres85 Orchard Rd, Greenbrier, AR 72058
MLS# 25049322Listed by: CRYE-LEIKE REALTORS CONWAY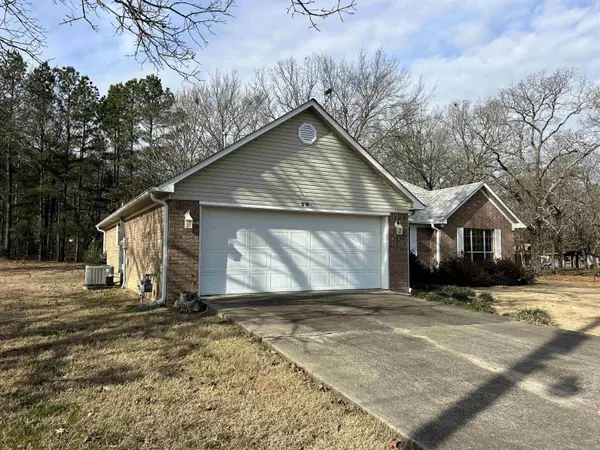 $237,500Active3 beds 2 baths1,620 sq. ft.
$237,500Active3 beds 2 baths1,620 sq. ft.28 Sweetbriar Lane, Greenbrier, AR 72058
MLS# 25049254Listed by: TMK PROPERTIES
