270 Arrowhead Road, Greenbrier, AR 72058
Local realty services provided by:ERA TEAM Real Estate
270 Arrowhead Road,Greenbrier, AR 72058
$525,000
- 4 Beds
- 4 Baths
- 2,661 sq. ft.
- Single family
- Active
Listed by:emily walter
Office:re/max elite conway branch
MLS#:25025031
Source:AR_CARMLS
Price summary
- Price:$525,000
- Price per sq. ft.:$197.29
About this home
$5000 seller credit towards buyer concessions! Welcome to this STUNNING 4 bed/3 bath home nestled on a beautiful corner lot. Step inside to an inviting living room featuring soaring vaulted wood ceilings in both the foyer and living room and an abundance of natural light and gas log fireplace. The living room is open to the kitchen creating a magazine quality picturesque setting and the perfect space for relaxing or entertaining. The spacious kitchen offers ample cabinetry and flows seamlessly into the dining area. Don't miss the pot filler over the surface range, oversized pantry right off the kitchen, and stainless steel appliances. Retreat to the luxurious primary suite where you'll find a custom bathroom tile shower, separate soaking tub, double vanity sinks, and large walk in closets. Outside the primary suite, you'll find the laundry room as well as a safe room inside the house. With generously sized secondary bedrooms, and lots of storage throughout the house, this home balances style and functionality. Outside, enjoy the privacy of your expansive 1.38 acre lot and a two car side entry garage. A perfect blend of comfort, elegance, and space is waiting for you in this home.
Contact an agent
Home facts
- Year built:2024
- Listing ID #:25025031
- Added:98 day(s) ago
- Updated:October 01, 2025 at 11:14 PM
Rooms and interior
- Bedrooms:4
- Total bathrooms:4
- Full bathrooms:3
- Half bathrooms:1
- Living area:2,661 sq. ft.
Heating and cooling
- Cooling:Central Cool-Electric
- Heating:Central Heat-Electric
Structure and exterior
- Roof:Architectural Shingle
- Year built:2024
- Building area:2,661 sq. ft.
- Lot area:1.38 Acres
Utilities
- Water:Water Heater-Electric, Water-Public
- Sewer:Septic
Finances and disclosures
- Price:$525,000
- Price per sq. ft.:$197.29
- Tax amount:$135
New listings near 270 Arrowhead Road
- New
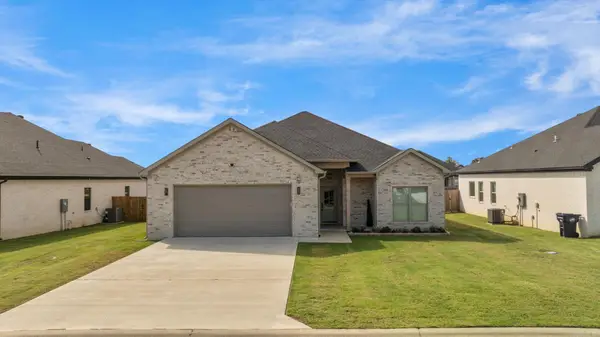 $310,000Active3 beds 2 baths1,751 sq. ft.
$310,000Active3 beds 2 baths1,751 sq. ft.3 Firefly Catch Cove, Greenbrier, AR 72058
MLS# 25039303Listed by: RE/MAX ELITE CONWAY BRANCH - New
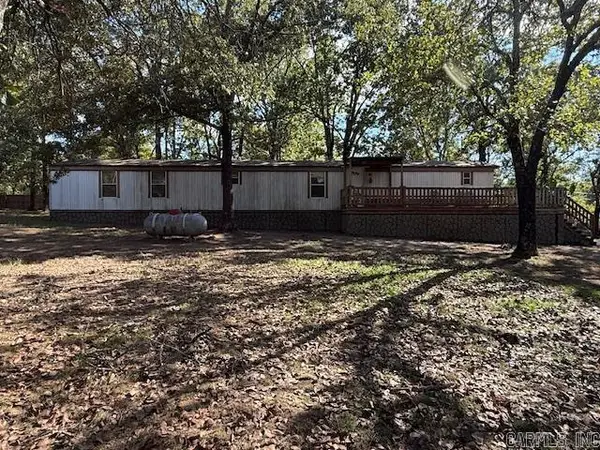 $119,000Active2 beds 2 baths1,200 sq. ft.
$119,000Active2 beds 2 baths1,200 sq. ft.20 Autumn Hills Dr, Greenbrier, AR 72058
MLS# 25039229Listed by: CRYE-LEIKE REALTORS CONWAY - New
 $134,900Active4 beds 2 baths1,284 sq. ft.
$134,900Active4 beds 2 baths1,284 sq. ft.Address Withheld By Seller, Greenbrier, AR 72058
MLS# 25038882Listed by: VYLLA HOME - New
 $329,900Active4 beds 2 baths1,896 sq. ft.
$329,900Active4 beds 2 baths1,896 sq. ft.13 Ricky Lane, Greenbrier, AR 72058
MLS# 25038878Listed by: HOMEWARD REALTY - New
 $461,000Active-- beds -- baths4,106 sq. ft.
$461,000Active-- beds -- baths4,106 sq. ft.37 & 39 Blair, Greenbrier, AR 72058
MLS# 25038781Listed by: CENTURY 21 PARKER & SCROGGINS REALTY - CONWAY - New
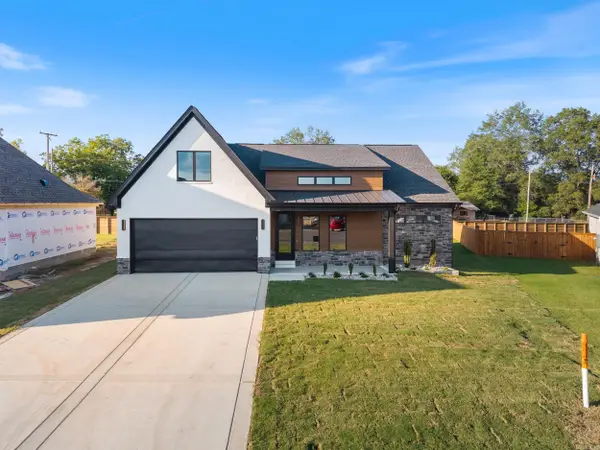 $321,900Active3 beds 2 baths1,712 sq. ft.
$321,900Active3 beds 2 baths1,712 sq. ft.9 Dragonfly Cove, Greenbrier, AR 72058
MLS# 25038760Listed by: RE/MAX ELITE CONWAY BRANCH - Open Sun, 1 to 3pmNew
 Listed by ERA$339,000Active3 beds 2 baths1,838 sq. ft.
Listed by ERA$339,000Active3 beds 2 baths1,838 sq. ft.14 Cobalt Cove, Greenbrier, AR 72058
MLS# 25038727Listed by: ERA TEAM REAL ESTATE - New
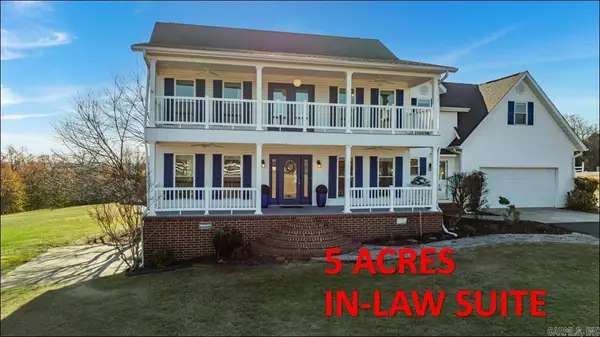 $530,000Active4 beds 4 baths4,427 sq. ft.
$530,000Active4 beds 4 baths4,427 sq. ft.62 Mill Creek Drive, Greenbrier, AR 72058
MLS# 25038597Listed by: CAPITAL SOTHEBY'S INTERNATIONAL REALTY - New
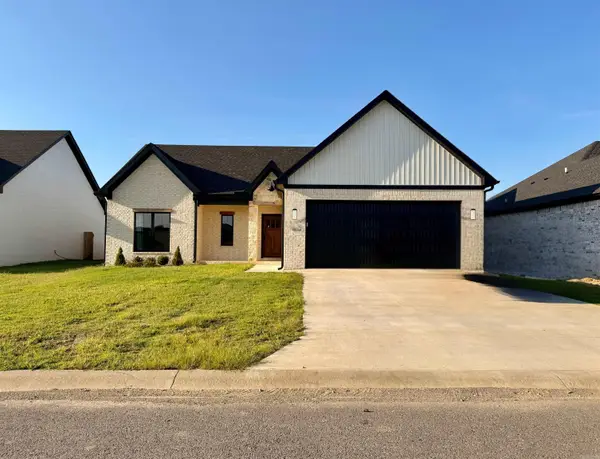 $320,000Active3 beds 2 baths1,766 sq. ft.
$320,000Active3 beds 2 baths1,766 sq. ft.5 Songbird Cove, Greenbrier, AR 72058
MLS# 25038567Listed by: LIVE.LOVE.ARKANSAS REALTY GROUP - New
 $180,000Active3 beds 2 baths1,144 sq. ft.
$180,000Active3 beds 2 baths1,144 sq. ft.24 Thorn Cemetery, Greenbrier, AR 72058
MLS# 25038506Listed by: ROWLETT REALTY, INC.
