- ERA
- Arkansas
- Greenbrier
- 280 Castleberry Road
280 Castleberry Road, Greenbrier, AR 72058
Local realty services provided by:ERA Doty Real Estate
280 Castleberry Road,Greenbrier, AR 72058
$463,905
- 4 Beds
- 3 Baths
- 2,379 sq. ft.
- Single family
- Active
Listed by: lou zamora
Office: lpt realty conway
MLS#:25013582
Source:AR_CARMLS
Price summary
- Price:$463,905
- Price per sq. ft.:$195
About this home
This custom-built new construction home is located in one of Greenbrier’s newer subdivisions and sits on a spacious 0.88-acre lot. With 2,379 sq ft, it offers 4 BR, 2.5 BA, and a luxurious primary suite with a stand-up tiled shower. The open floor plan features vaulted ceilings with wood beams, LVP flooring throughout, quartz countertops, and a gas log fireplace. The kitchen includes custom cabinets, stainless steel appliances, a pot filler, and a hidden pantry. There’s also a bonus storage area that could be used as an additional pantry. You'll enjoy a formal dining room, a dedicated laundry room with sink, a mudroom area, and a built-in coffee station. Outdoor living includes a covered back patio and an enclosed storage space that features a built-in saferoom. Gas appliances include the range, fireplace, and tankless water heater. Lots of extras, its a must see. Agent see remarks.
Contact an agent
Home facts
- Year built:2025
- Listing ID #:25013582
- Added:296 day(s) ago
- Updated:January 29, 2026 at 04:10 PM
Rooms and interior
- Bedrooms:4
- Total bathrooms:3
- Full bathrooms:2
- Half bathrooms:1
- Living area:2,379 sq. ft.
Heating and cooling
- Cooling:Central Cool-Electric
- Heating:Central Heat-Electric
Structure and exterior
- Roof:Architectural Shingle
- Year built:2025
- Building area:2,379 sq. ft.
- Lot area:0.88 Acres
Utilities
- Water:Water-Public
- Sewer:Sewer-Public
Finances and disclosures
- Price:$463,905
- Price per sq. ft.:$195
- Tax amount:$221
New listings near 280 Castleberry Road
- New
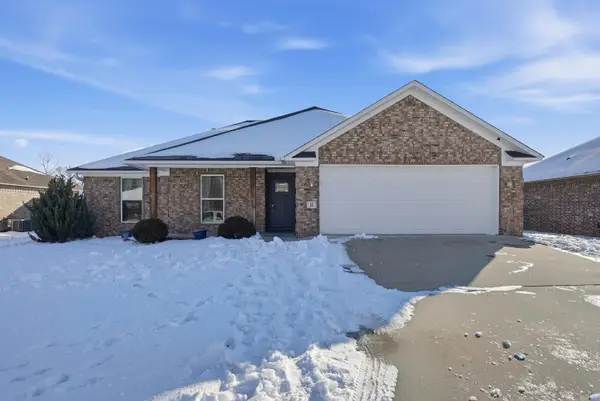 $290,000Active3 beds 2 baths2,000 sq. ft.
$290,000Active3 beds 2 baths2,000 sq. ft.11 Weatherwood Drive, Greenbrier, AR 72058
MLS# 26004027Listed by: HOMEWARD REALTY - New
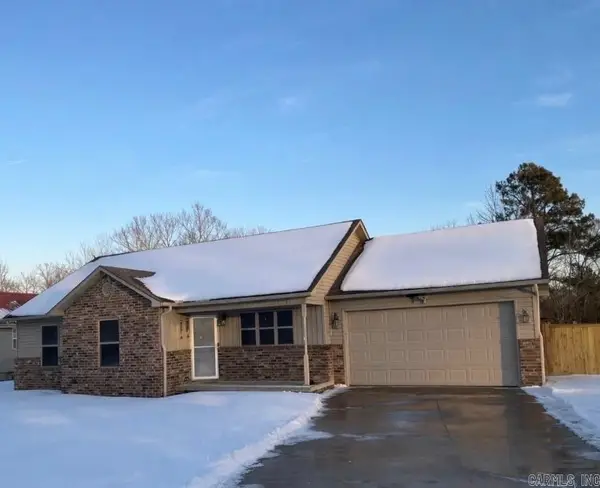 $237,500Active3 beds 2 baths1,410 sq. ft.
$237,500Active3 beds 2 baths1,410 sq. ft.3 Cedar St, Greenbrier, AR 72058
MLS# 26003932Listed by: REMAX ULTIMATE - New
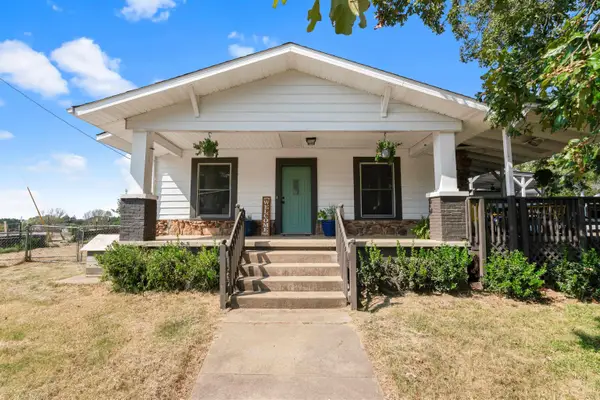 $312,000Active3 beds 3 baths2,232 sq. ft.
$312,000Active3 beds 3 baths2,232 sq. ft.591 Highway 225 E, Greenbrier, AR 72058
MLS# 26003759Listed by: HOMEWARD REALTY - New
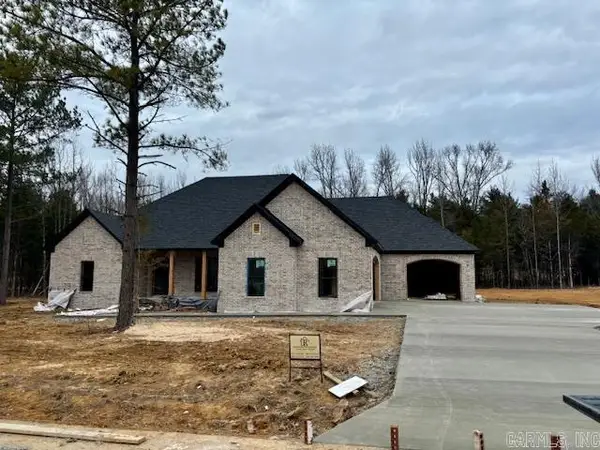 $496,000Active4 beds 3 baths2,462 sq. ft.
$496,000Active4 beds 3 baths2,462 sq. ft.45 Ules Watson Drive, Greenbrier, AR 72058
MLS# 26003619Listed by: REMAX ULTIMATE - New
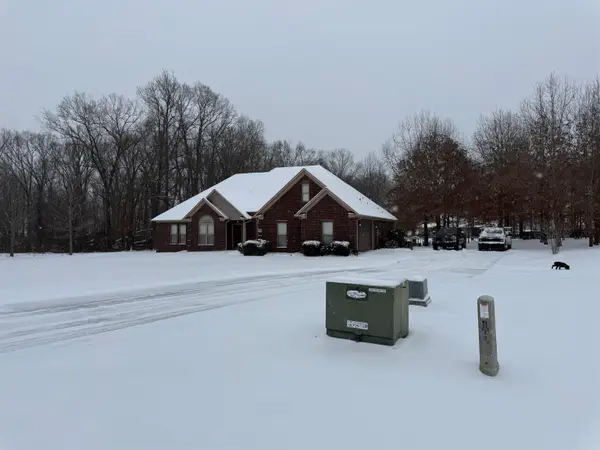 $395,000Active3 beds 2 baths2,530 sq. ft.
$395,000Active3 beds 2 baths2,530 sq. ft.8 Lael Cove, Greenbrier, AR 72058
MLS# 26003580Listed by: BLUE COLLAR REAL ESTATE - New
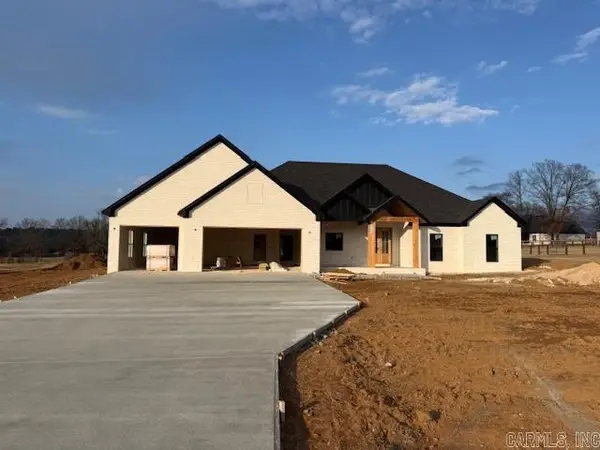 $505,000Active4 beds 3 baths2,504 sq. ft.
$505,000Active4 beds 3 baths2,504 sq. ft.6 Republican Meadow Lane, Greenbrier, AR 72058
MLS# 26003584Listed by: REMAX ULTIMATE - New
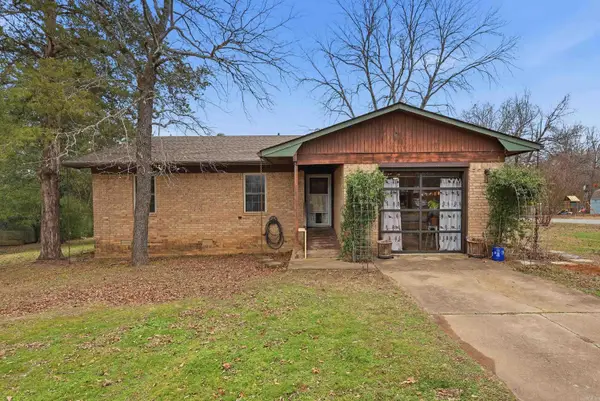 $225,000Active3 beds 2 baths1,576 sq. ft.
$225,000Active3 beds 2 baths1,576 sq. ft.22 Tanglewood Drive, Greenbrier, AR 72058
MLS# 26003543Listed by: HOMEWARD REALTY - New
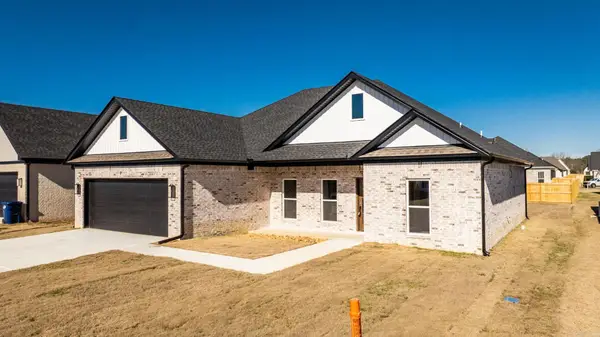 $315,000Active3 beds 2 baths1,770 sq. ft.
$315,000Active3 beds 2 baths1,770 sq. ft.7 Songbird, Greenbrier, AR 72058
MLS# 26003516Listed by: REMAX ULTIMATE - New
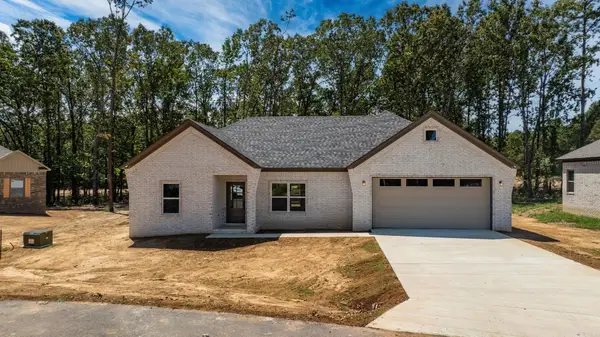 $255,000Active3 beds 2 baths1,495 sq. ft.
$255,000Active3 beds 2 baths1,495 sq. ft.75 Turkey Roost Drive, Greenbrier, AR 72058
MLS# 26003359Listed by: REMAX ULTIMATE - New
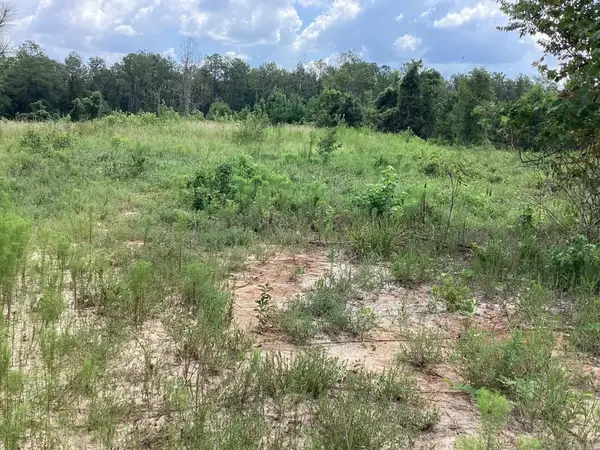 $305,000Active27.75 Acres
$305,000Active27.75 Acres00 Cotton Hill, Greenbrier, AR 72058
MLS# 26003256Listed by: RE/MAX PLATINUM

