342 Burkett Flat Rd, Greenbrier, AR 72058
Local realty services provided by:ERA TEAM Real Estate
342 Burkett Flat Rd,Greenbrier, AR 72058
$1,222,000
- 3 Beds
- 5 Baths
- 4,526 sq. ft.
- Single family
- Active
Listed by: pamela alcon
Office: arkansas mountain real estate
MLS#:25025620
Source:AR_CARMLS
Price summary
- Price:$1,222,000
- Price per sq. ft.:$270
About this home
Seller Motivated !!! Solar FOR THE ENTIRE HOME AND POOL . Very large and wonderful home has 2 FULL kitchens . 3 Bedrooms on the main level with a very spacious kitchen Double oven was replaced in 2024 New dishwasher in 2025 New under counter ice Maker in 2025 Elevator battery was just replaced in 2024 ,2 car garage on main level with a built in ramp . Downstairs there is a 1 car garage stair access Full Kitchen Full Bathroom and a separate room could be a bedroom or office with garage access living area and storage area . Oven and dishwasher were both replaced in 2023 downstairs is hardly ever used . WASHER AND DRYER DO NOT CONVEY , FRIDGE AND FREEZER DO NOT CONVEY Outside you have awesome oversized pool with 3 covered areas for entertaining .The pump room also has a half bath so changing is easier after a refreshing swim . the barn is huge 50X100 also has a shop in it . The home is equipped with an ON DEMAND HOT WATER HEATER .
Contact an agent
Home facts
- Year built:2012
- Listing ID #:25025620
- Added:183 day(s) ago
- Updated:December 30, 2025 at 10:11 PM
Rooms and interior
- Bedrooms:3
- Total bathrooms:5
- Full bathrooms:4
- Half bathrooms:1
- Living area:4,526 sq. ft.
Heating and cooling
- Cooling:Central Cool-Electric, Zoned Units
- Heating:Central Heat-Gas, Central Heat-Propane, Heat Pump, Zoned Units
Structure and exterior
- Roof:Architectural Shingle
- Year built:2012
- Building area:4,526 sq. ft.
- Lot area:26.97 Acres
Utilities
- Water:Water Heater-Electric, Water-Public
- Sewer:Septic
Finances and disclosures
- Price:$1,222,000
- Price per sq. ft.:$270
- Tax amount:$4,956
New listings near 342 Burkett Flat Rd
- New
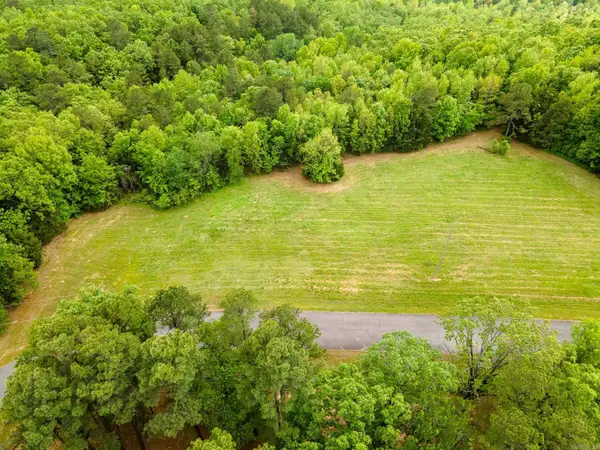 $70,000Active3 Acres
$70,000Active3 AcresLot 1 Treasure Creek Road, Greenbrier, AR 72058
MLS# 25050035Listed by: THE PROPERTY GROUP - New
 $70,000Active3.08 Acres
$70,000Active3.08 AcresLot 2 Treasure Creek Road, Greenbrier, AR 72058
MLS# 25050036Listed by: THE PROPERTY GROUP - New
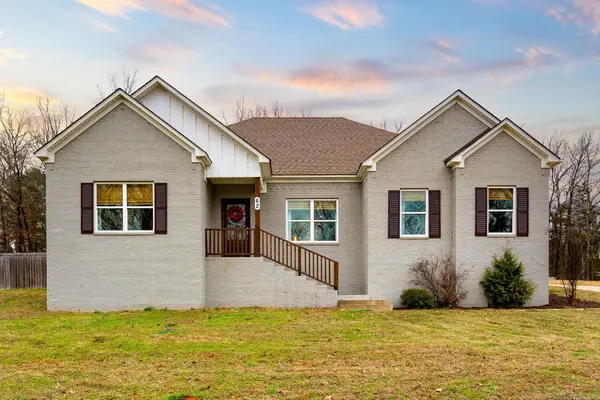 Listed by ERA$339,900Active4 beds 3 baths2,033 sq. ft.
Listed by ERA$339,900Active4 beds 3 baths2,033 sq. ft.62 Ridge Drive, Greenbrier, AR 72058
MLS# 25049920Listed by: ERA TEAM REAL ESTATE - New
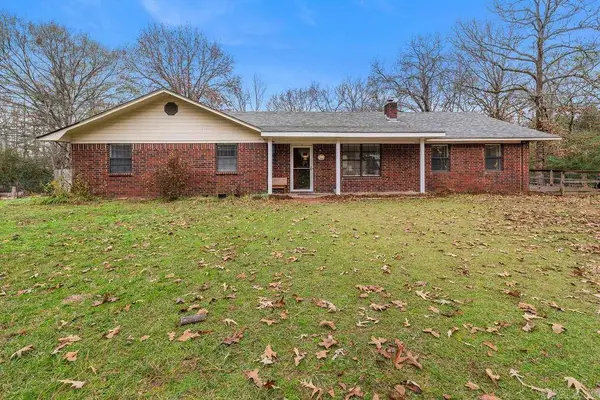 $297,000Active4 beds 3 baths2,083 sq. ft.
$297,000Active4 beds 3 baths2,083 sq. ft.Address Withheld By Seller, Greenbrier, AR 72058
MLS# 25049573Listed by: CLINTON REAL ESTATE  $214,900Active26 Acres
$214,900Active26 Acres85 Orchard Rd, Greenbrier, AR 72058
MLS# 25049322Listed by: CRYE-LEIKE REALTORS CONWAY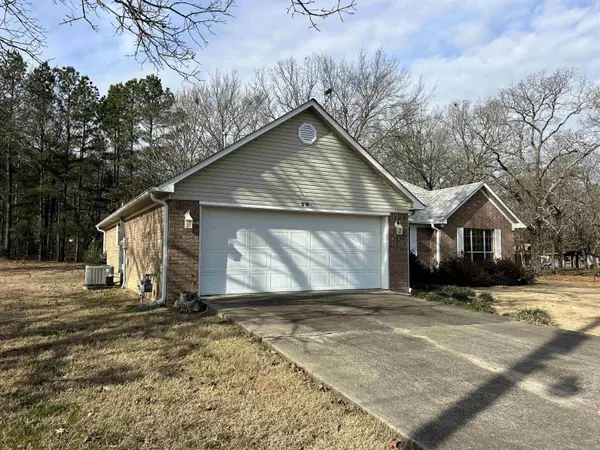 $237,500Active3 beds 2 baths1,620 sq. ft.
$237,500Active3 beds 2 baths1,620 sq. ft.28 Sweetbriar Lane, Greenbrier, AR 72058
MLS# 25049254Listed by: TMK PROPERTIES $38,500Active3.89 Acres
$38,500Active3.89 Acres00 Qualls, Greenbrier, AR 72058
MLS# 25049209Listed by: VOLLEY ZONE REALTY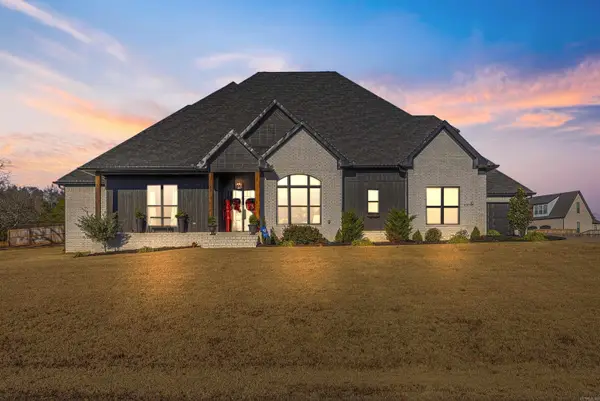 $720,000Active4 beds 5 baths3,602 sq. ft.
$720,000Active4 beds 5 baths3,602 sq. ft.10 Beckett Dr., Greenbrier, AR 72058
MLS# 25049175Listed by: NEXTHOME LOCAL REALTY GROUP $369,000Active3 beds 2 baths1,860 sq. ft.
$369,000Active3 beds 2 baths1,860 sq. ft.13 Loyal Lane, Greenbrier, AR 72058
MLS# 25049131Listed by: CRYE-LEIKE REALTORS CONWAY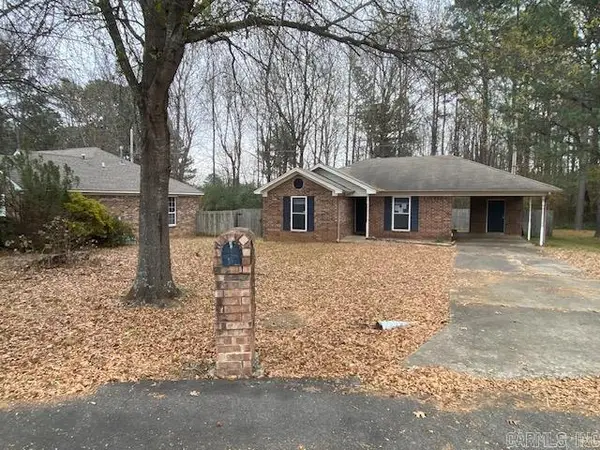 $142,000Active2 beds 1 baths920 sq. ft.
$142,000Active2 beds 1 baths920 sq. ft.4 Jeffery Lane, Greenbrier, AR 72058
MLS# 25049112Listed by: CRYE-LEIKE REALTORS FINANCIAL CENTRE BRANCH
